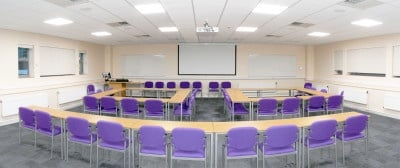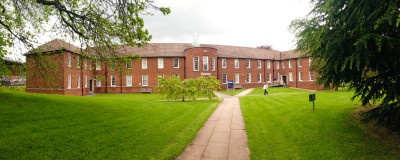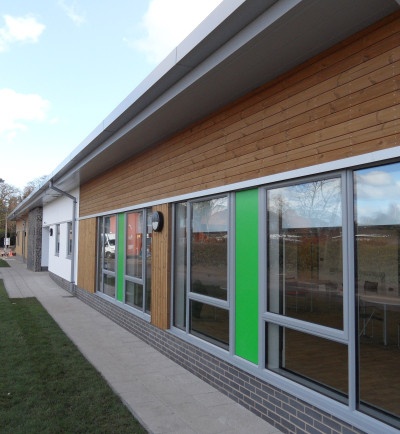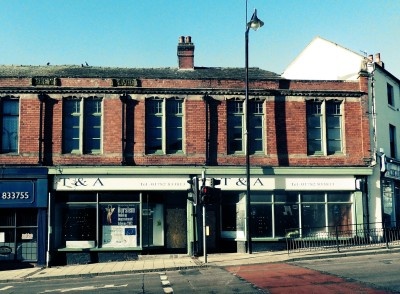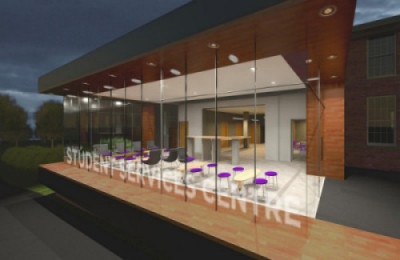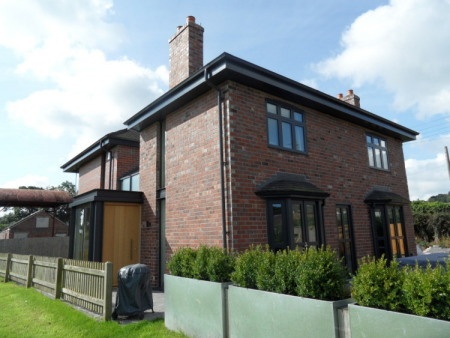In Brief Client: Keele University Location: Tawney Building, Keele University Project Value: £300K Completion Date: Start November 2014 / finished February 2015 As the UK’s largest first campus university continues to grow from strength to strength, Keele University’s infrastructure and support facilities for staff and students required a new design solution, to ensure the efficiency and ...
Read more..
In Brief Client: South Staffordshire College Location: Futures@SCC, South Staffordshire College, Rodbaston Campus Project Value: £1,005,000 Completion Date: February 2015 The Futures building is a new state of art specialised college building for students with complex educational needs and disabilities based on the Rodbaston Campus for South Staffordshire College. The newly designed educational ...
Read more..
In brief Client: Stoke-on-Trent City Council Location: Burslem, Stoke on Trent Construction Value: £110,229 Completion Date: May 2015 Form of Contract: JCT Minor Works Building Contract with contractor’s design 2011 (MWD 2011) We were appointed by the Burslem Building Improvement Scheme (Townscape Heritage Initiative phase 3 – THI3) for the restoration and refurbishment of 2-4 Swan Square, ...
Read more..
In Brief Client: Keele University Location: Keele University Project Value: £250K Completion Date: Planning consent approved March 2015. Proposed completion September 2015. This major extension and refurbishment to Keele University’s Student Services Centre within the Tawney Building, will provide crucial additional public space, creating a new expansive environment that delivers a one stop shop ...
Read more..
Our client required a re-organisation of the internal layout of this grade II listed building to improved access and flow of customers within the pub. The building was listed as a good example of three vernacular cottages. Our proposals included investigations to discover and re-instate a former doorway to the central cottage making this the principal and accessible entrance to the pub. ...
Read more..
The school’s existing dining facilities were not large enough to accommodate all students and the narrow serving area limited the flow of pupils being served during the lunch period. We proposed converting a courtyard and a cloakroom area into a new dining room and multipurpose space with a new secondary entrance for extended hours and extracurricular activities. This created a greater demand for ...
Read more..
This project was a feasibility study into the development of the entrance space to form an atrium and a bridge link for the main hospital building to the Treatment Centre at high level which would offer a discrete patient journey to the main ward areas. Within the atrium a reception with a meet and greet lounge, patient transport, toilets and baby change facilities, volunteer’s area, shops and ...
Read more..
Our clients were fortunate to inherit their redundant large old farmhouse house and plot from relatives. The site is extremely large covering acres of farmhouse surrounding the old 1930’s farmhouse. On first impressions you would assume that it would be an uncontested, perfect spot to extend the existing home or even demolish and rebuild. Unfortunately, not, the family were met with strong ...
Read more..

