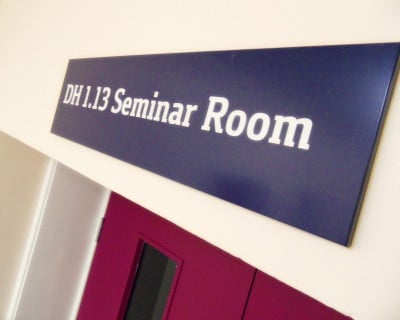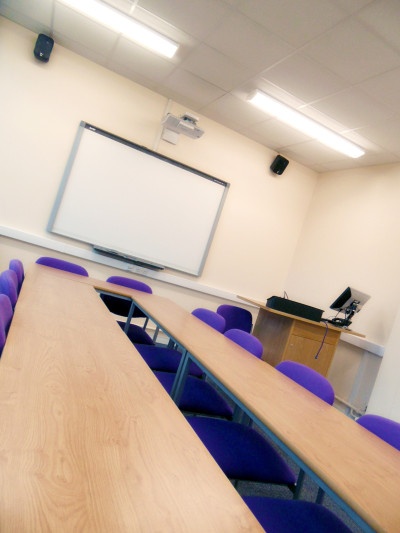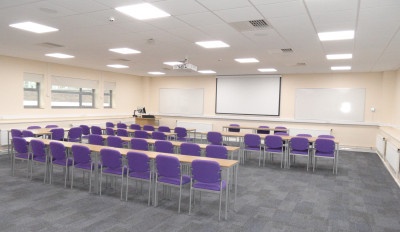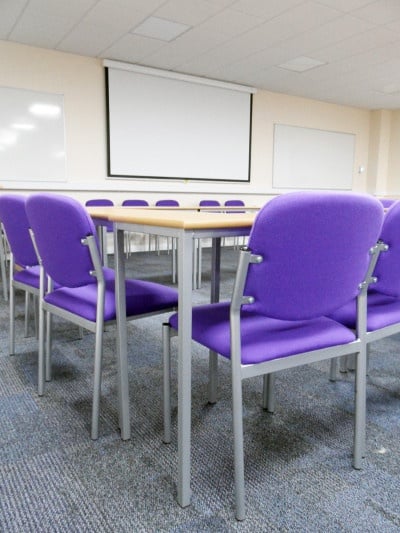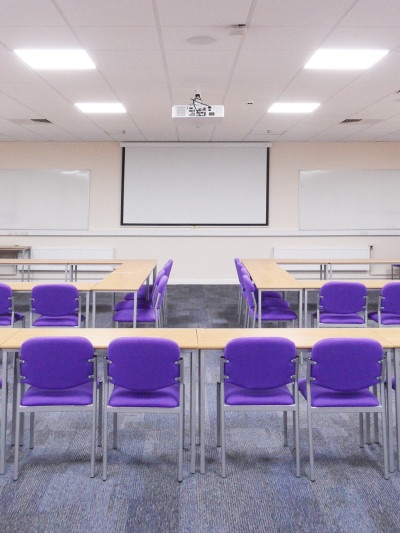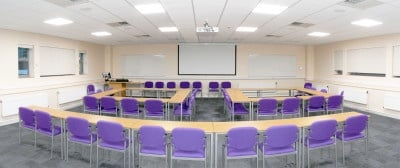
In Brief
Client: Keele University
Location: Dorothy Hodgkin Building, Keele University
Project Value: £250K
Completion Date: September 2014
As Keele University continues to thrive and succeed as one of the top universities in the country, the infrastructure and facilities that support the staff and students required a new design solution. This was to ensure the longevity of the Dorothy Hodgkin Building, creating a stimulating and inspiring new learning spaces.
To facilitate the successful functionality and the growth of the Department of Psychology, the department which is based within Dorothy Hodgkin Building, required a significant refurbishment and conversion to the current facilities, to provide further flexible learning spaces and new office facilities for staff.
The work was carried out as a phased approach such that the university departments within the Dorothy Hodgkin Building could continue as normal with minimal disruption, to staff and student activities.
In Context
Keele University was founded in 1949 by Lord Lindsay. The foundations of the university arose from Lord Lindsay’s experimental and inquisitive nature to investigate how the learning environment can intellectually stimulate students to excel.
Over the last sixty years the university has provided an engaging and diverse environment for students and staff to work and reside, creating its own community on campus and continuing to deliver Lord Lindsay’s unique approach to studying.
The University takes inspiration from academic influencers and leaders. The Dorothy Hodgkin Building acquires its name from Dorothy Mary Hodgkin, OM, FRS (1910-1994), a British chemist, who was credited with the development of protein crystallography.
Dorothy was successful in advancing the technique of X-ray crystallography and was regarded as one of the pioneer scientists in the field of X-ray crystallography studies of biomolecules.
Keele University takes pride in the fact that pioneers such as Dorothy incite students and staff to succeed. The university aspires to emulate such charisma within the built and natural environment on campus, providing an engaging and diverse setting for students and staff to study, work and reside.
Our Approach
Phase 1
The initial phase of the new design solution for the Dorothy Hodgkin Building included the refining and removing of the existing administration areas. This space was then transformed with the conversion and refurbishment of the existing area into three modern seminar spaces with new office provisions.
Phase 2
The following phase of work included the provision of a new integrated fire escape to the newly formed seminar space.
The new configuration of the facility has allowed Keele University to double the student capacity within the Dorothy Hodgkin Building. Not only, has the new design solution created invaluable additional seminar and office space with student capacities ranging from 20 to 120, it has also provided a new, welcoming, modern and spacious environment, where students can focus and enjoy their learning experience.

