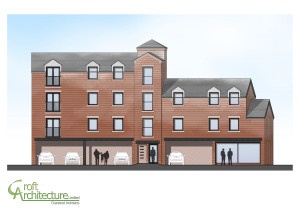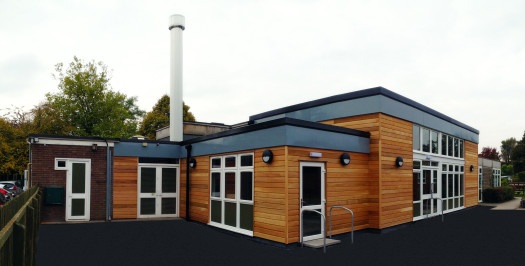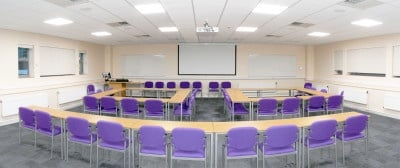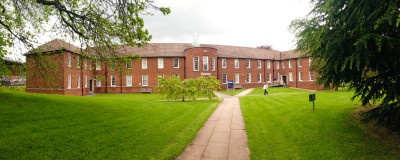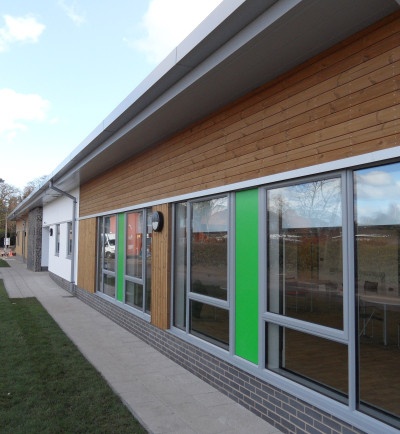Carl Croft
MD Carl Croft can help you to interpret your requirements through great design, steering your project in the right direction to achieve great results.
Recent Posts
Plans to transform a disused historic building into shops and apartments have been granted planning permission by Stafford Borough Council.
Read more..
In Brief Client: St. Quentin Residential Homes Ltd. Location: Newcastle-Under-Lyme, Staffordshire. Project Value: £1,500,000 (estimated). Completion Date: Plannning approved March 2016 Since St. Quentin Residential Care Home, in Newcastle-under-Lyme, Staffordshire opened as a care provider nearly 30 years ago, the need for elderly care has substantially increased, in particular the demand for ...
Read more..
The School required an extension to the existing building to create a new school hall, new school entrance, and reception office. The new extension has provided a new dedicated hall space and a more secure, accessible and welcoming entrance. This has freed up space in the existing building for an additional classroom, dedicated medical room and upgrading of toilet facilities. An existing fabric ...
Read more..
When the existing pre-school building had reached the end of its functioning life we were appointed to design a replacement pre-school nursery. The new nursery building is timber framed and cedar clad with powder coated aluminium windows to provide a long durable finish. The roof extended to form a large canopy allowing a shaded but secure outdoor area for play and learning. The nursery with ...
Read more..
St Giles Haughton Primary School Hall In Brief Client: St. Giles, Haughton Primary School Location: Haughton, Stafford Project Value: £100,000 Completion Date: September 2015 St. Giles, Haughton is a growing primary school only minutes away from on the county town of Stafford. And yet the school enjoys the benefits of a rural environment and remains at the heart of a Haughton’s traditional ...
Read more..
In Brief Client: Keele University Location: Tawney Building, Keele University Project Value: £300K Completion Date: Start November 2014 / finished February 2015 As the UK’s largest first campus university continues to grow from strength to strength, Keele University’s infrastructure and support facilities for staff and students required a new design solution, to ensure the efficiency and ...
Read more..
In Brief Client: South Staffordshire College Location: Futures@SCC, South Staffordshire College, Rodbaston Campus Project Value: £1,005,000 Completion Date: February 2015 The Futures building is a new state of art specialised college building for students with complex educational needs and disabilities based on the Rodbaston Campus for South Staffordshire College. The newly designed educational ...
Read more..
In brief Client: Private Client Location: Wirral Completion Date: Summer 2011 Our clients are a family of four living in a four bedroom substantially sized detached home. Although their property has adequate bedroom space for them and their two children, the layout of the downstairs living space was not functional and it obstructed their everyday life, making entertaining and family gatherings ...
Read more..

