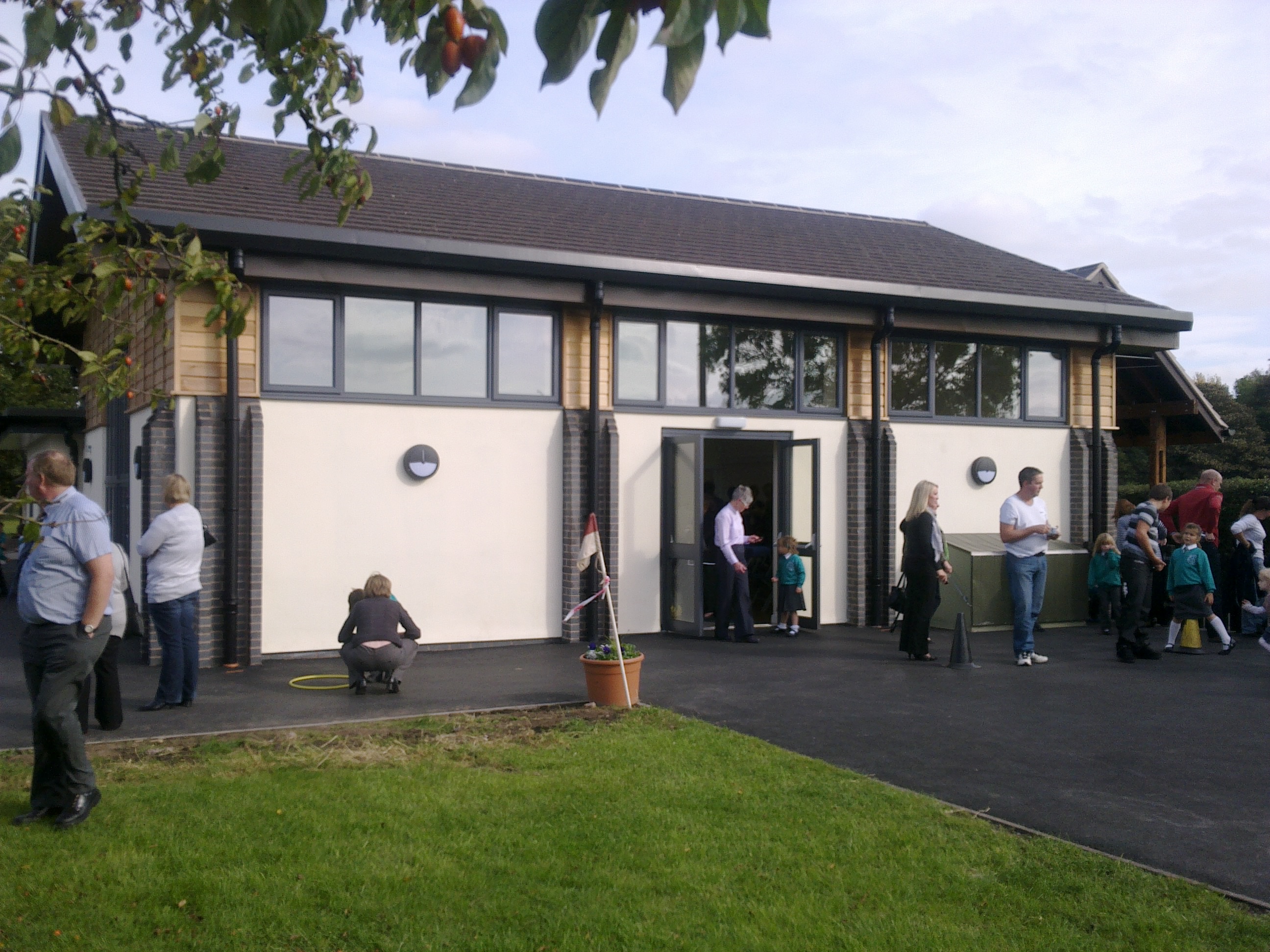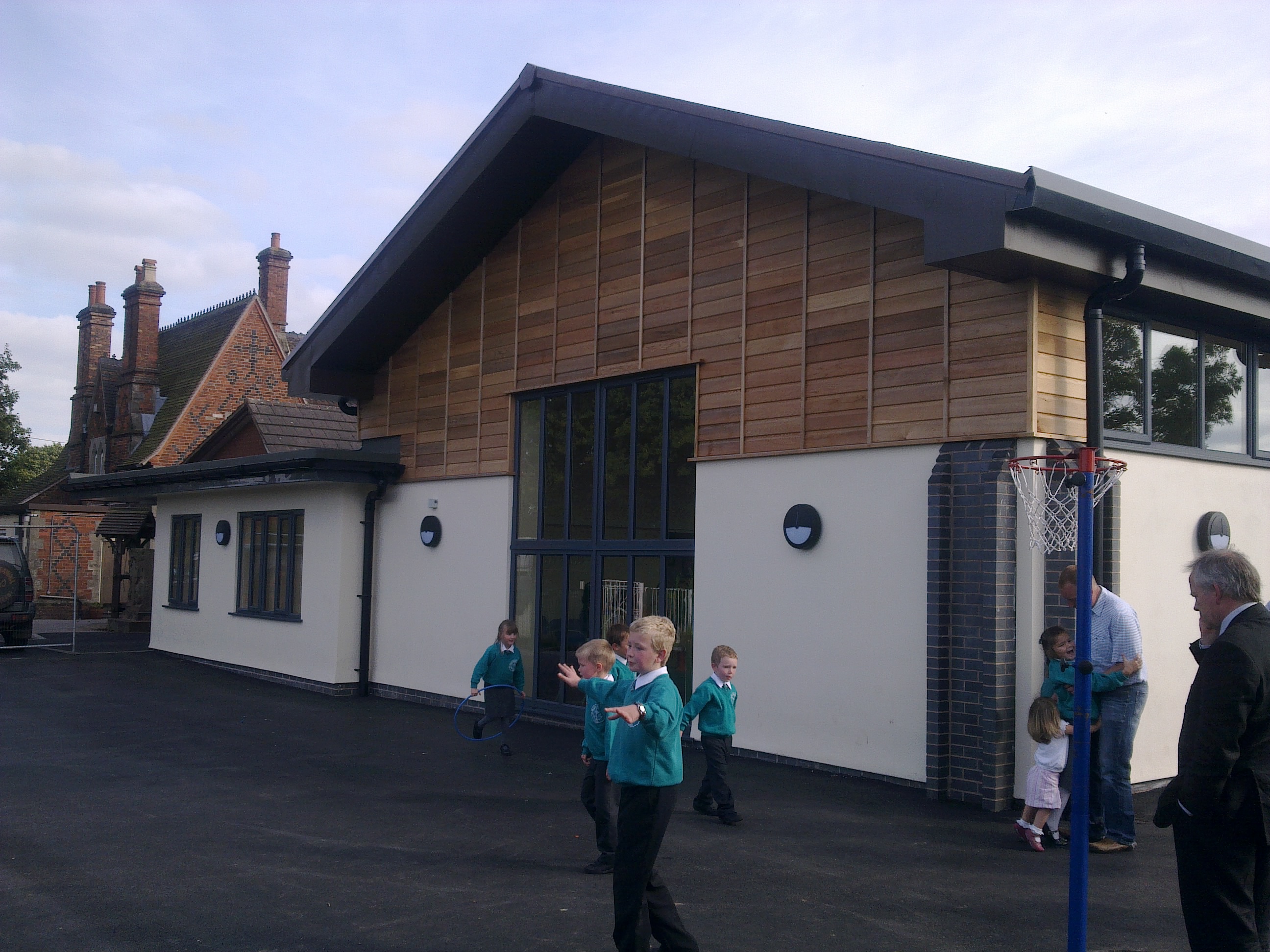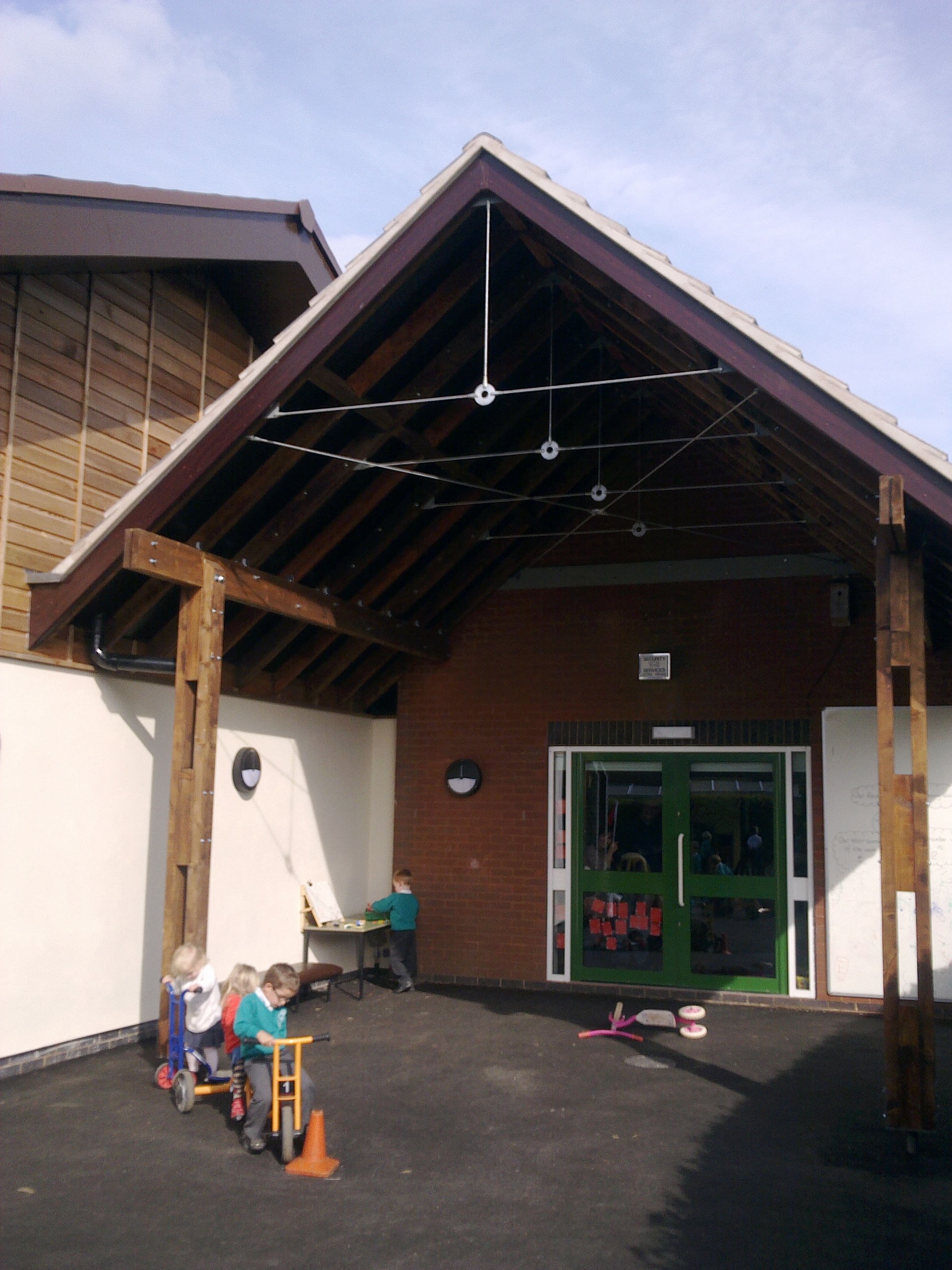
The School required an extension to the existing building to create a new school hall, new school entrance, and reception office.
The new extension has provided a new dedicated hall space and a more secure, accessible and welcoming entrance. This has freed up space in the existing building for an additional classroom, dedicated medical room and upgrading of toilet facilities.
An existing fabric canopy over the nursery playground was replaced with a permanent and integrated roof structure, which is low maintenance, and provides a sheltered and shaded play space for the nursery.






