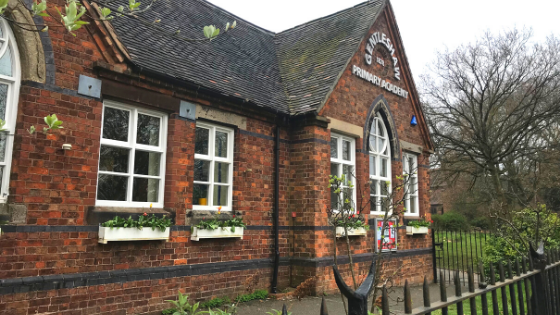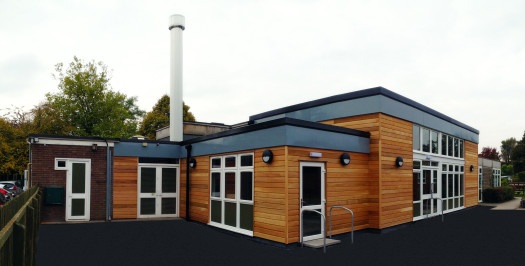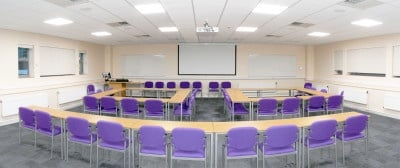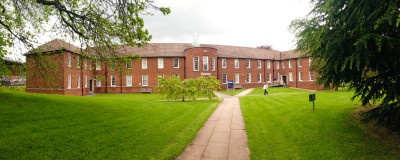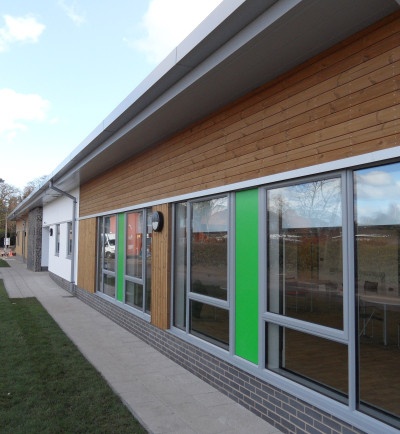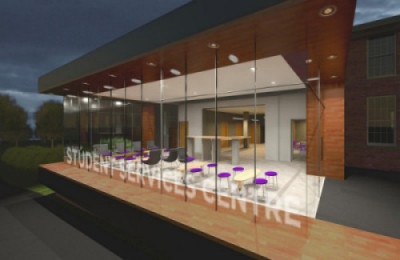In Brief Gentleshaw Primary is part of the Future Generation Trust Academies. The Trust was established in 2015 and Gentleshaw joined shortly after in 2017.
Read more..
The School required an extension to the existing building to create a new school hall, new school entrance, and reception office. The new extension has provided a new dedicated hall space and a more secure, accessible and welcoming entrance. This has freed up space in the existing building for an additional classroom, dedicated medical room and upgrading of toilet facilities. An existing fabric ...
Read more..
When the existing pre-school building had reached the end of its functioning life we were appointed to design a replacement pre-school nursery. The new nursery building is timber framed and cedar clad with powder coated aluminium windows to provide a long durable finish. The roof extended to form a large canopy allowing a shaded but secure outdoor area for play and learning. The nursery with ...
Read more..
St Giles Haughton Primary School Hall In Brief Client: St. Giles, Haughton Primary School Location: Haughton, Stafford Project Value: £100,000 Completion Date: September 2015 St. Giles, Haughton is a growing primary school only minutes away from on the county town of Stafford. And yet the school enjoys the benefits of a rural environment and remains at the heart of a Haughton’s traditional ...
Read more..
In Brief Client: Keele University Location: Tawney Building, Keele University Project Value: £300K Completion Date: Start November 2014 / finished February 2015 As the UK’s largest first campus university continues to grow from strength to strength, Keele University’s infrastructure and support facilities for staff and students required a new design solution, to ensure the efficiency and ...
Read more..
In Brief Client: South Staffordshire College Location: Futures@SCC, South Staffordshire College, Rodbaston Campus Project Value: £1,005,000 Completion Date: February 2015 The Futures building is a new state of art specialised college building for students with complex educational needs and disabilities based on the Rodbaston Campus for South Staffordshire College. The newly designed educational ...
Read more..
In Brief Client: Keele University Location: Keele University Project Value: £250K Completion Date: Planning consent approved March 2015. Proposed completion September 2015. This major extension and refurbishment to Keele University’s Student Services Centre within the Tawney Building, will provide crucial additional public space, creating a new expansive environment that delivers a one stop shop ...
Read more..
The school’s existing dining facilities were not large enough to accommodate all students and the narrow serving area limited the flow of pupils being served during the lunch period. We proposed converting a courtyard and a cloakroom area into a new dining room and multipurpose space with a new secondary entrance for extended hours and extracurricular activities. This created a greater demand for ...
Read more..

