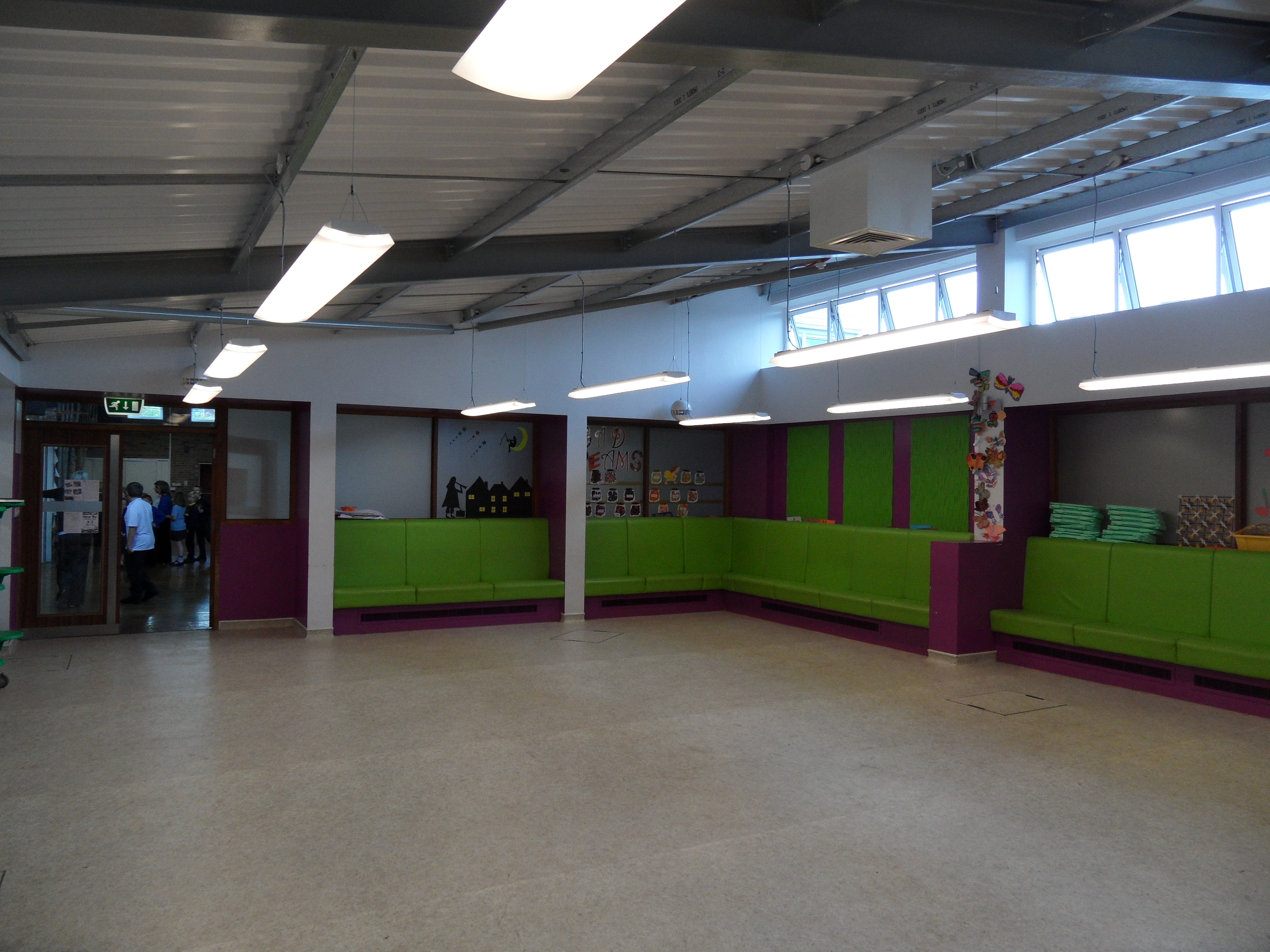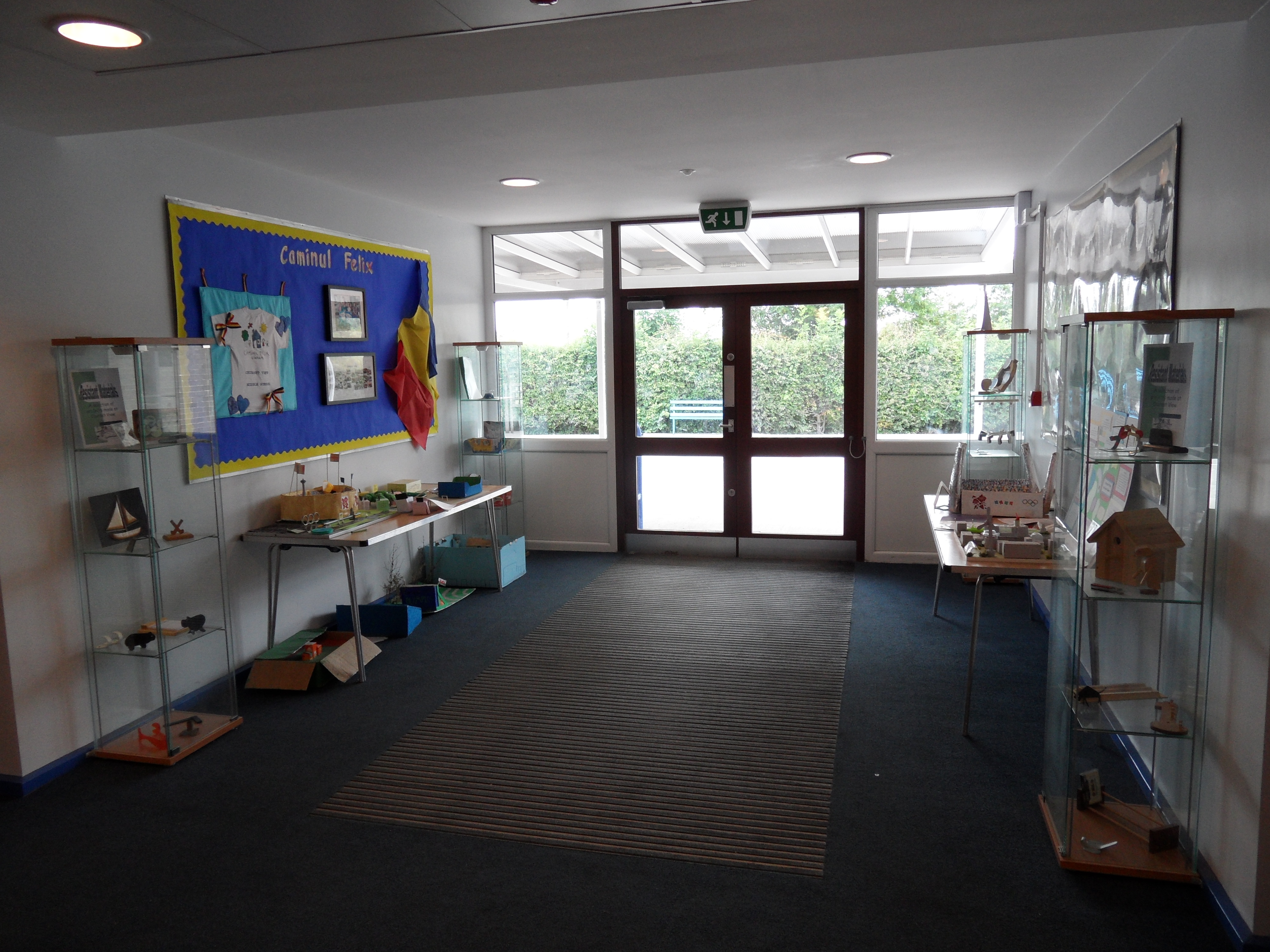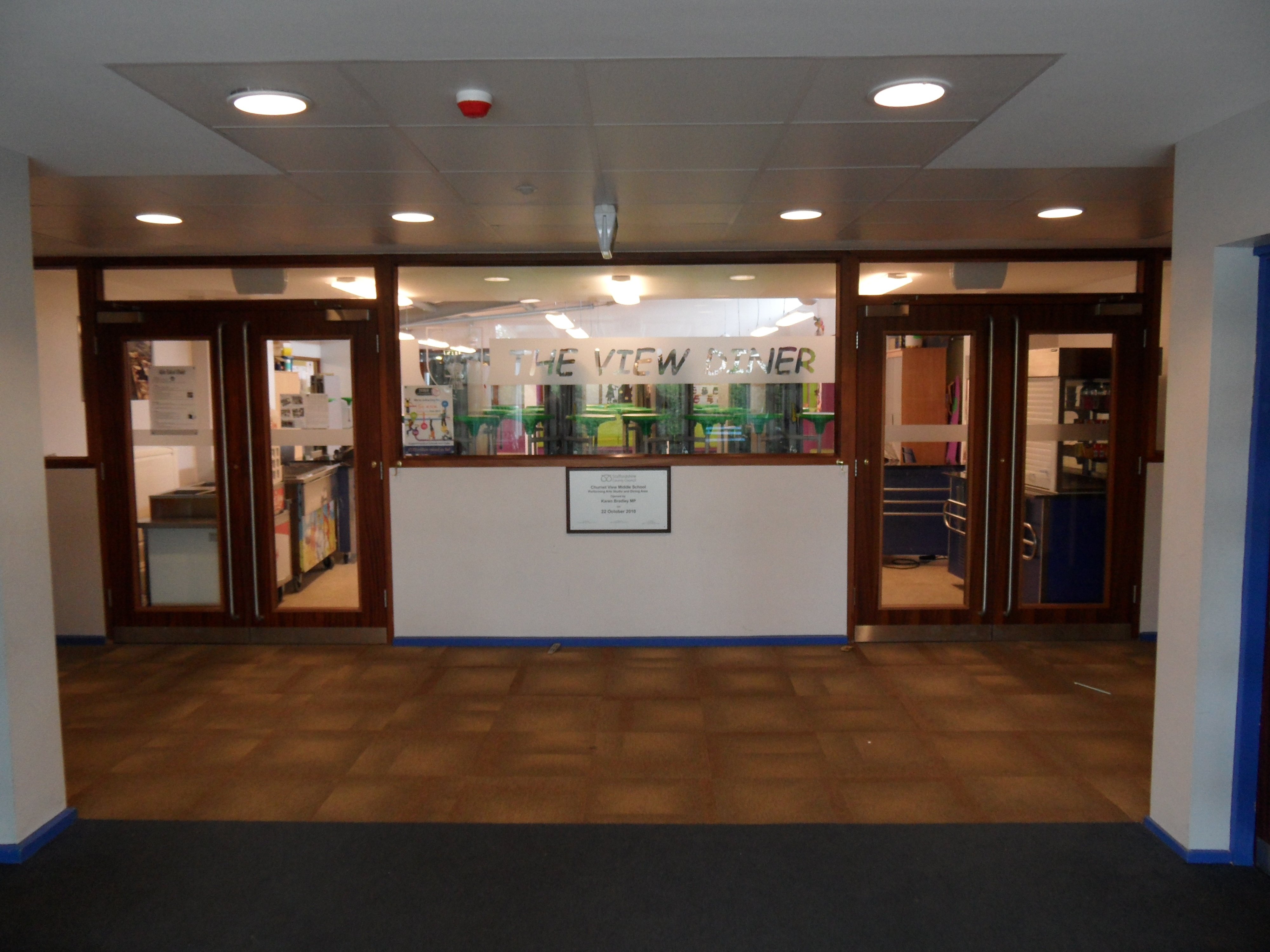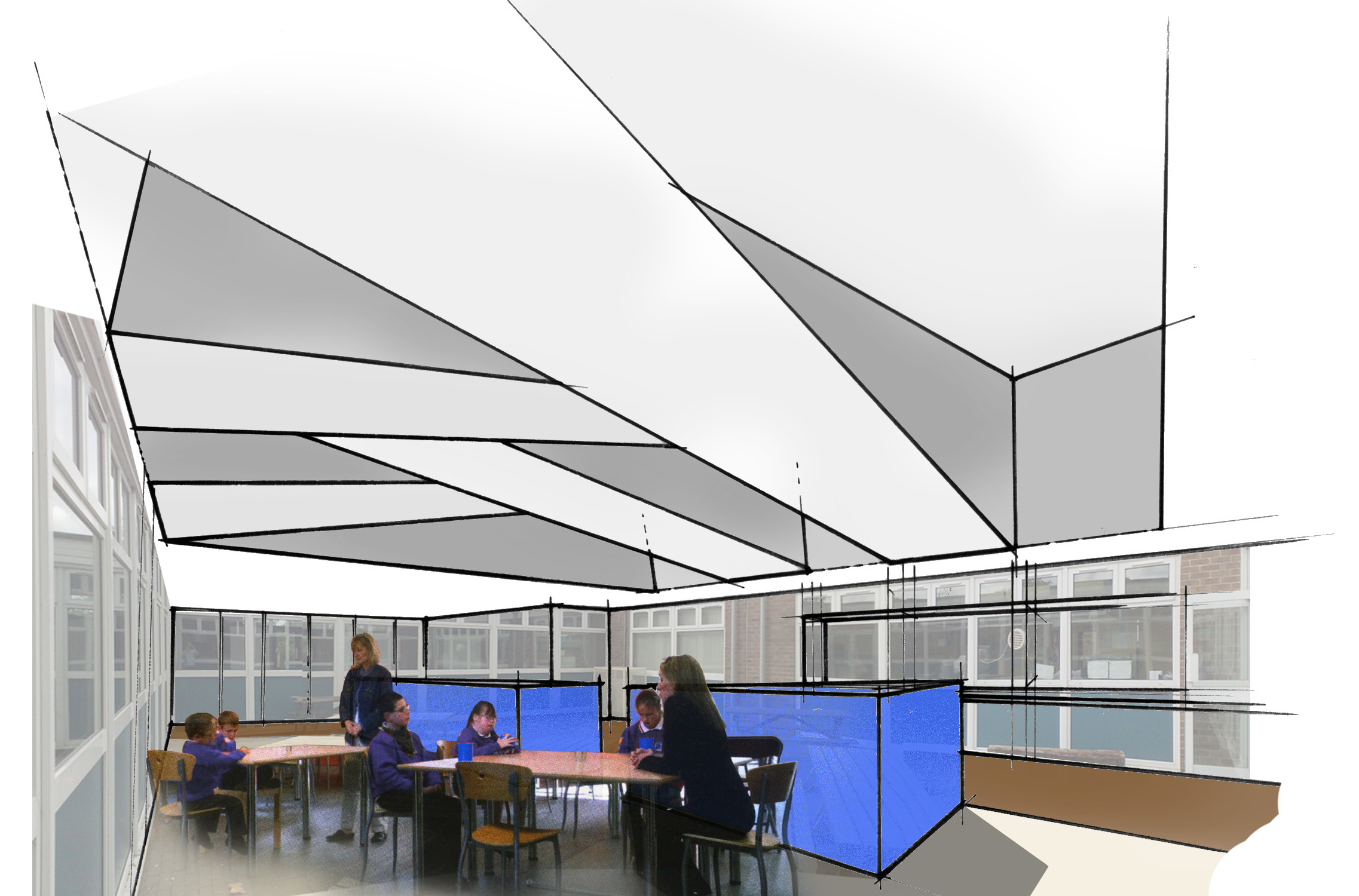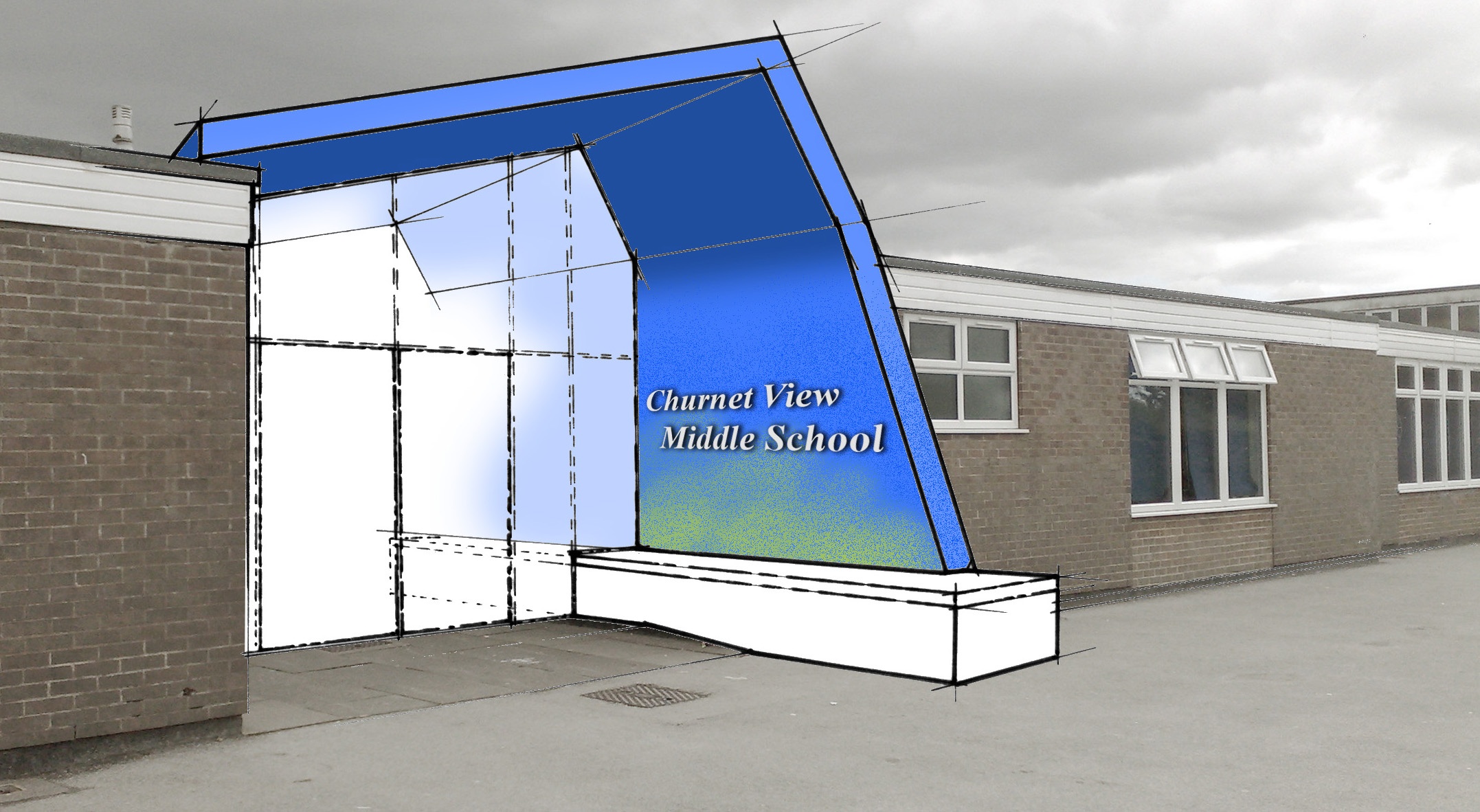
The school’s existing dining facilities were not large enough to accommodate all students and the narrow serving area limited the flow of pupils being served during the lunch period.
We proposed converting a courtyard and a cloakroom area into a new dining room and multipurpose space with a new secondary entrance for extended hours and extracurricular activities. This created a greater demand for school dinners and also enabled the demand for school meals to be fulfilled.
A window to the kitchen was formed which now enables students to see their food being prepared in the kitchen as they are consuming their meals in the dining space.
Bespoke fixed seating was part of the design to the perimeter of the hall, and conceals the heating to the space.
The development has insulated this area of the building to modern standards, reducing energy consumption and maintaining a warm space.


