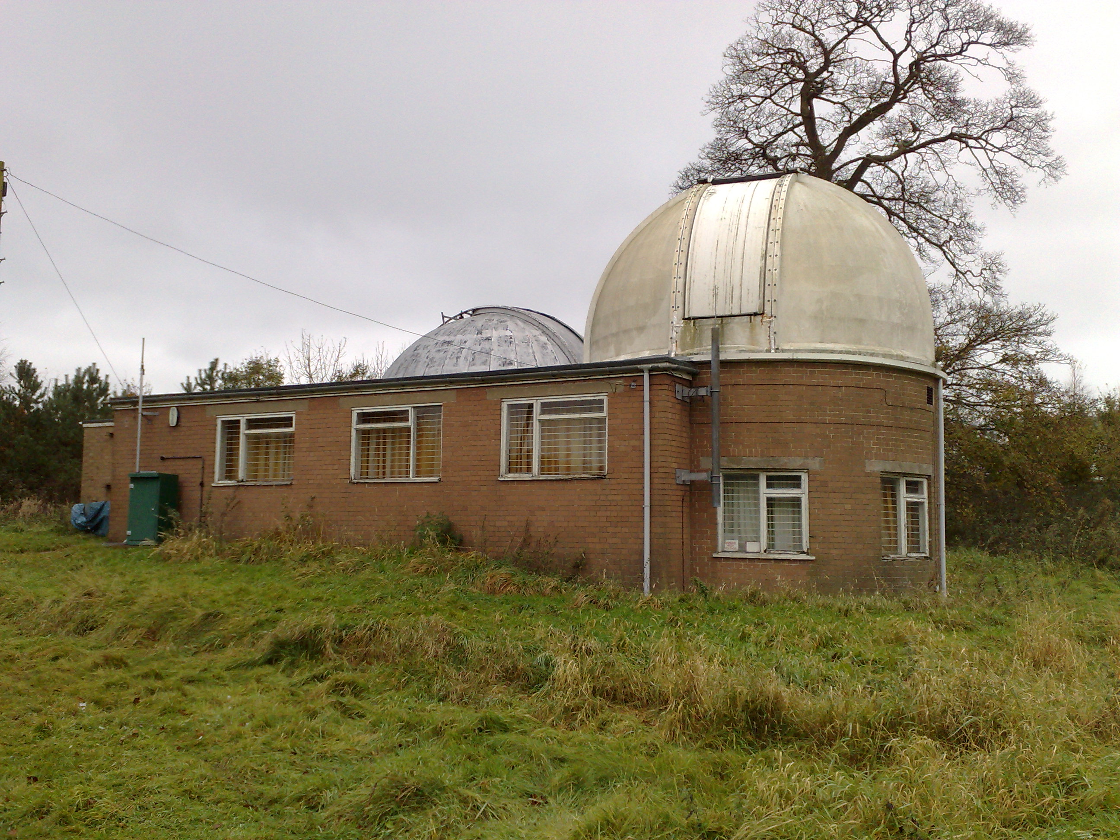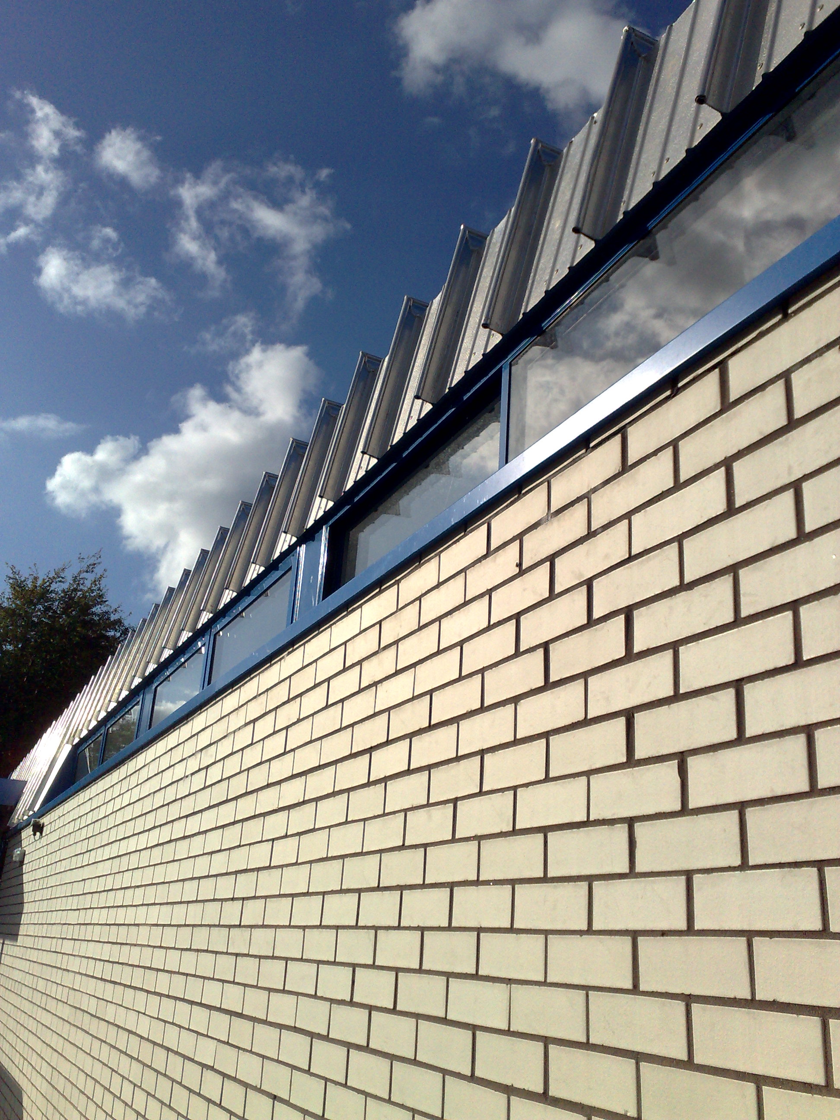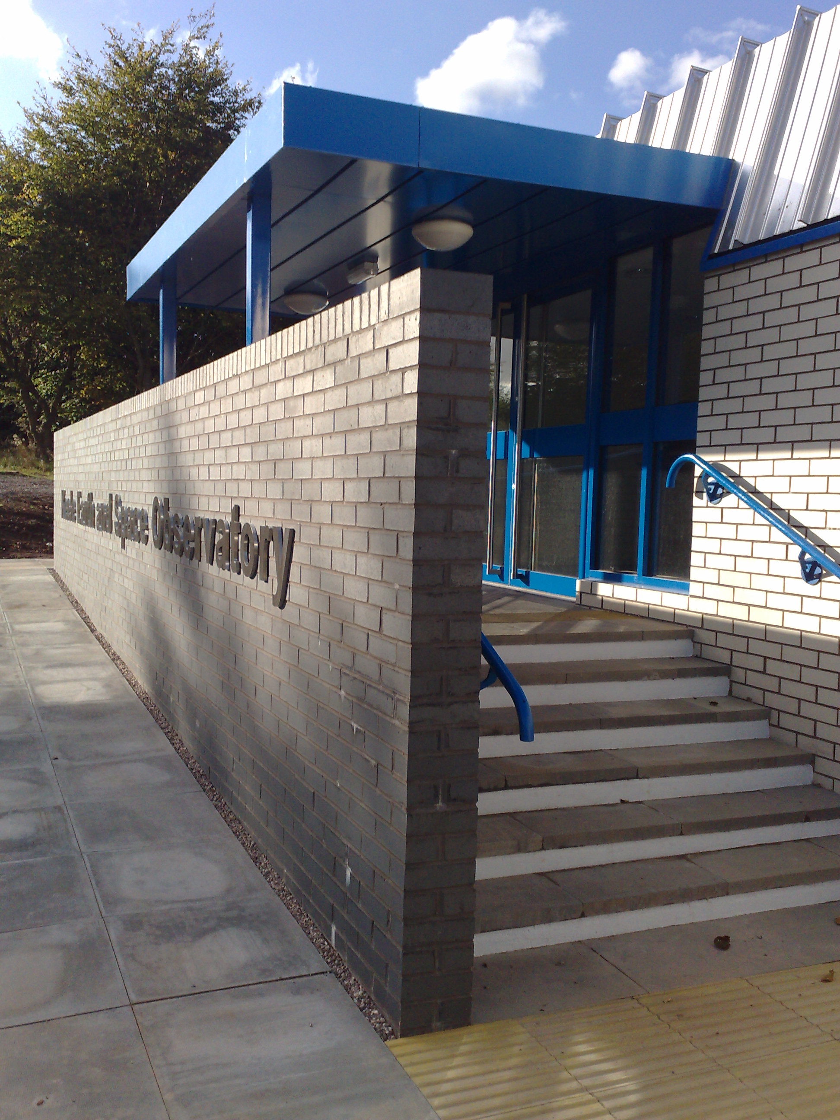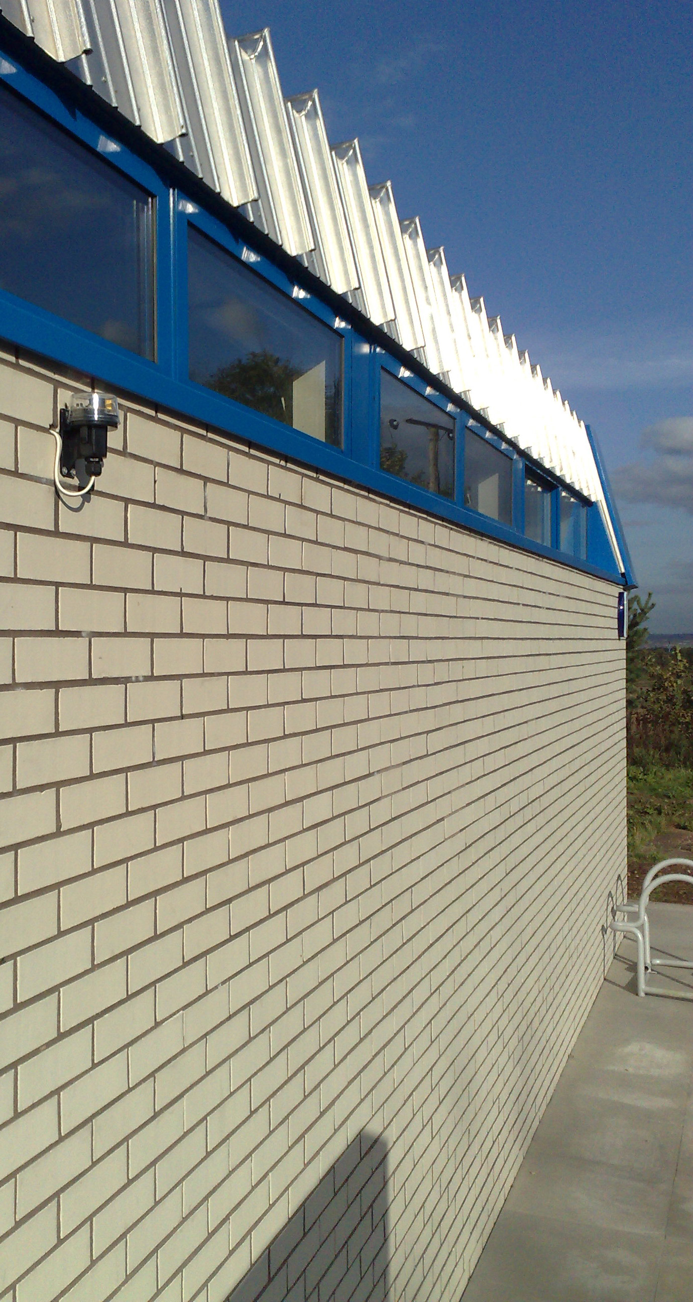
In Brief
Client: Keele University
Location: Keele University, Staffordshire
Project Value: £225,000
Completion Date: September 2009
Keele University Earth and Space Centre dates to the early 1960’s and it has been a hub for teaching and research, both by the university’s astrophysics students/staff and by amateur astronomers for over half a century. To ensure the longevity of the facility the Wolfson Foundation kindly donated £250,000 to modernise and make improvements to Keele Observatory.
The site had been well used for many years and required an extensive rebuild of the existing building to upgrade and improve the facilities for staff and visitors. The aim of the design brief was to provide greatly improved facilities by extending and refurbishing the remaining elements of the building to enhance the user experience, creating an inviting, spacious, modern environment, to support the astrophysics research carried out at Keele, whilst creating an environment that’s welcoming comfortable for visitors.
The university required new learning spaces to accommodate:
-
A new larger seminar and meeting room with a blackout facility,
-
New visitors’ toilets (including disabled WC),
-
Improved access into and around the building (with a new accessible parking bay, paths and ramp to the entrance)
-
A multi-purpose exhibition space, to display staff and students photographs and research to visitors.
-
To repair and restore the two telescope domes and the roof.
In Context
The university observatory was founded in 1962 and has a 31cm refractor dating back to 1874. The team at the observatory began very modestly with a small building and a basic level of equipment. Although the site itself dates to the 1960’s, the main telescope that Keele acquired is a very historic one. The telescope is a notable piece of equipment as it was originally made for Oxford University in the 1920’s. At the time of installation, a parachute was placed over the completed dome, and sealing carried out to make the dome watertight. In these early years (up to 1967) the observatory dome opened straight out onto a field and many an astronomer bumped into inquisitive cows when they left the dome. (How things have changed)! The observatory at Keele holds a significant position within the university’s history and over the last sixty years the facility has provided an engaging and diverse environment for students and staff to carry out valuable research work, creating its own community on campus and within the local area.
Our Approach
As with any working environment, time and minimal disturbance was of the essence to the observatory team. It was imperative for the observatory to operate as normal whilst the building work was taking place. They required help from us to swiftly and successfully create a design solution that delivers a revived, functional working space that’s accessible for all. We worked closely with the observatory team to agree upon a mutually convenient phased plan of works to span two summers commencing work in 2009 and continuing in 2010. The planned phased approach allowed for the safe and smooth transition allowing work and studying to continue within the department. The development phasing was planned as follows:
Phase 1 - all repairs to existing building, domes and roof.
Phase 2 – all works to form the new extension and improve accessibility.
Phase 1
The initial phase of the new design solution for the observatory included repair and refurbishment to the existing domes and the roof. The building was in a state of disrepair and in need of attention to smarten the appearance to echo the style throughout the university. The building’s distinguishing feature is its two large domes. The dome structures and telescopes are of significant historic importance and great care was taken with the internal structural and external repairs under the first phase of the works. We ensured that the existing fabric of the building was cleaned up as much as possible and that the flat roofed areas of the building were repaired and re-covered.
Phase 2
The following phase of work included the construction of a new extension to create a total of 250m² of new floor area forming extra space to accommodate a larger seminar room, a new exhibition room, a lobby, toilets, circulation areas and a new entrance. This involved an 80% demolition of the existing building to design a layout to make the building as accessible as possible and to provide the greatest possible flexibility and ease of use, whilst working with the existing building.
A new clear entrance has been created at the front of the building (formally at the side) with direct access from the car park, with a ramp, steps and canopy. New toilet facilities are clearly located immediately off the entrance and the lobby area openly leads the user along a new corridor towards the new exhibition space, the seminar room and to the domes. We ensured that the internal layout was straightforward and easy to navigate by separating the exhibition space off to one side it allows the area to be used independently. The new configuration of the facility creates flexibility of use for the Keele observatory team.
Externally, a new paved path has been formed around the perimeter of the building providing good access both for maintenance and for fire escape purposes. The existing building is on several levels and the ground outside slopes considerably. Due to the nature of the topography we needed to consider the level of the observation of the horizon from the telescopes. It was imperative that the design of the new extension was kept low with minimal roof projections and a very low pitch. For this reason, the height of the extension has deliberately been kept very low, as the existing telescopes need to be able to view over the roof, with a clear angle of vision right down to the horizon. The new roof has a very slight pitch no more than 300mm above the previous flat roof level at its highest point. A small GRP dome has been constructed over the lecture room extension – this houses a heliostat (a small automated telescope used for tracking and projecting images of the sun). This dome is much smaller than the two existing domes.
We worked closely with the team at the university to select a style for the new the extensions. We advised that a low-key contemporary approach would work well faintly reflecting an early hi-tech style with subtle tones of the original sixties period. The building was designed with sleek modern materials and finishes to give a sharp, cutting edge appearance, but mediated by the strong horizontal emphasis of the façade, so as not to appear too harsh or dominant. The intention being to give the existing building a much-needed facelift and hint at the hi-tech work carried out within, but to do so in such a way that does not appear to compete with the building’s natural surroundings. The extension provides the building a simple yet welcoming new façade to the facility, so as not to detract from the newly restored domes which remain in full view.
The new design solution has, not only created invaluable additional seminar and office areas to increase student capacity, but it now also provides a new, welcoming, modern, spacious environment, where students can focus and enjoy their learning experience. In addition, the new exhibition space also provides the extra room that they needed to display the results of their research and work to visitors. The department are extremely pleased that they now have flexibility with additional space. The exhibition area also creates the perfect meeting space for visiting groups; meaning that the seminar room can remain dedicated for teaching and desks etc can be permanently left in place.
A strong working relationship between our team, Keele Estates and the observatory staff enabled us to rapidly propel the project forwards within a short time frame acquiring planning permission for their project to progress rapidly, ensuring project completion under budget, to open in line with the programme for the new academic year.
The building has been received as a celebration of the culture of Astrophysics at Keele University, of their heritage, and of the subject. It has since made a number of television appearances on programmes such as The Sky at Night and The One Show.






