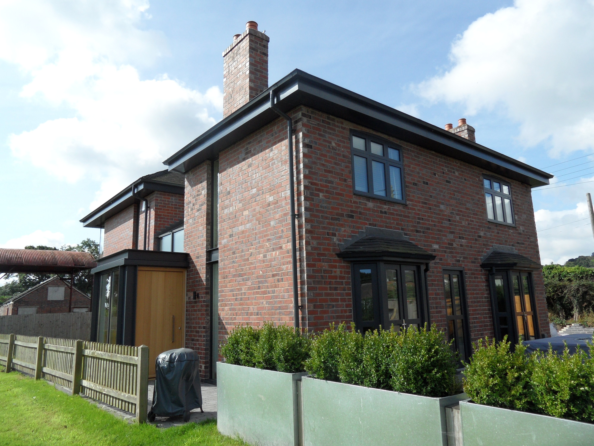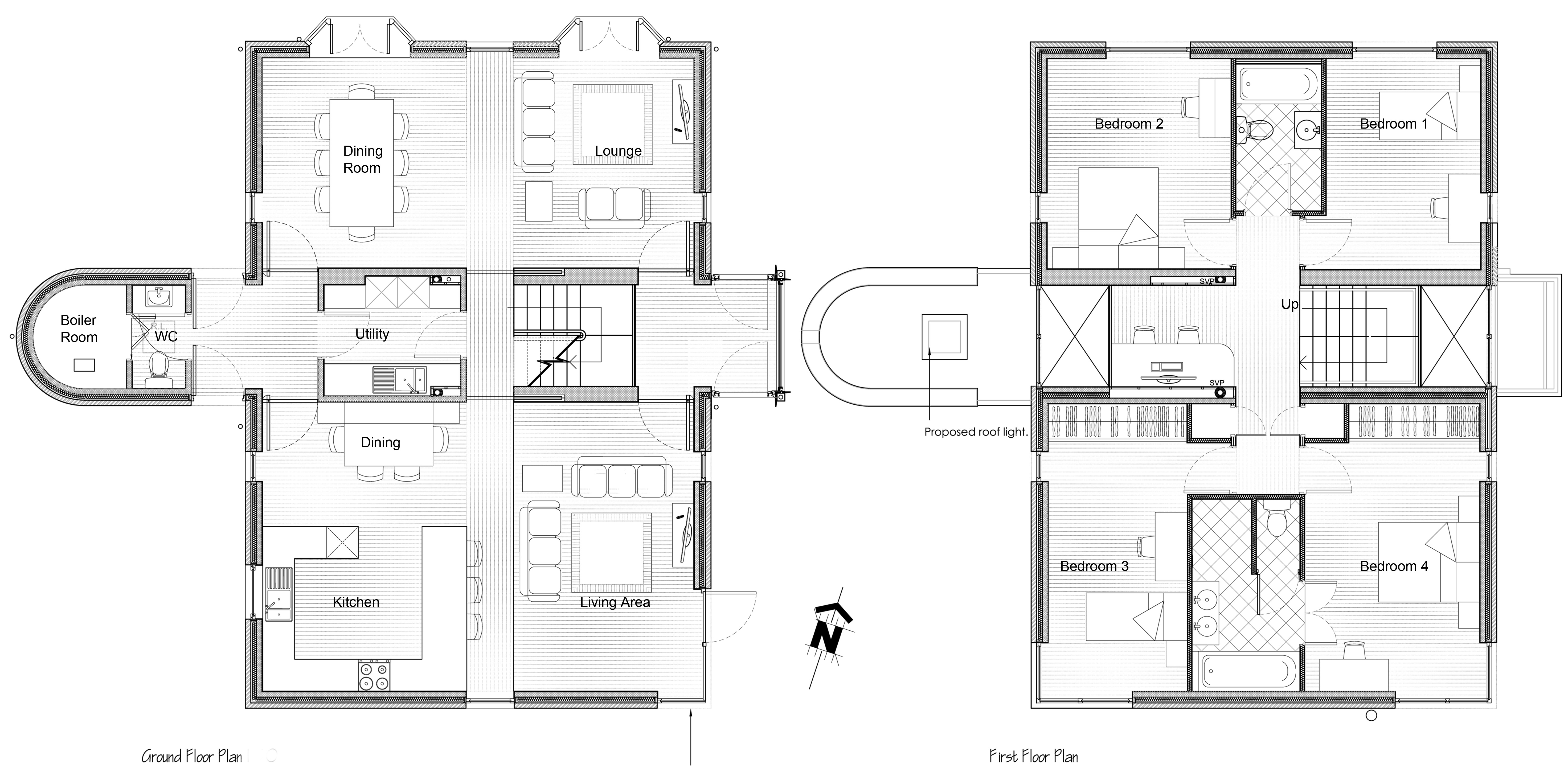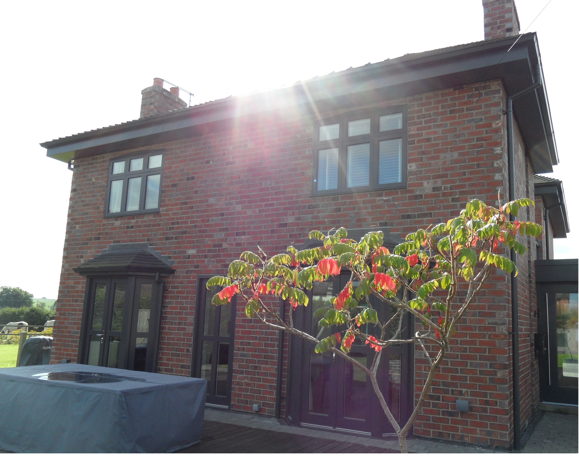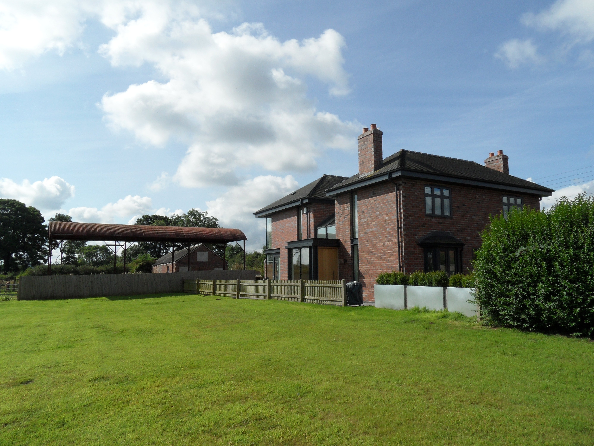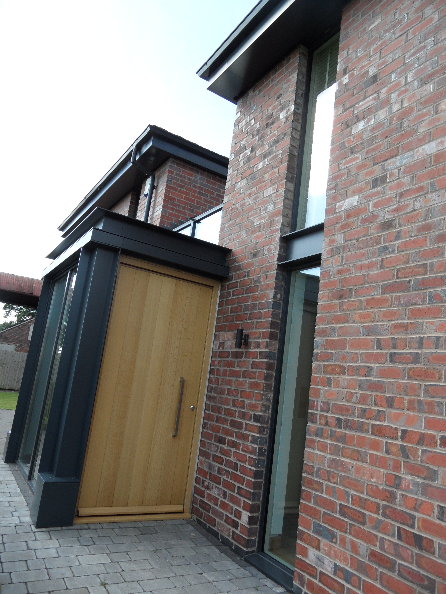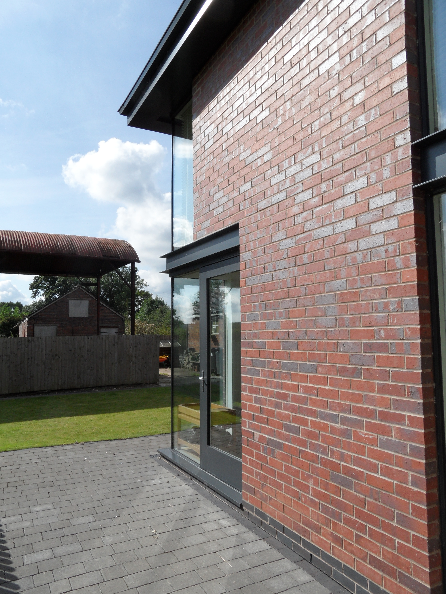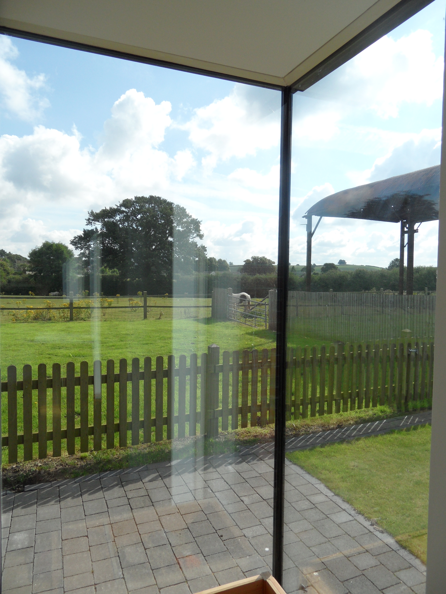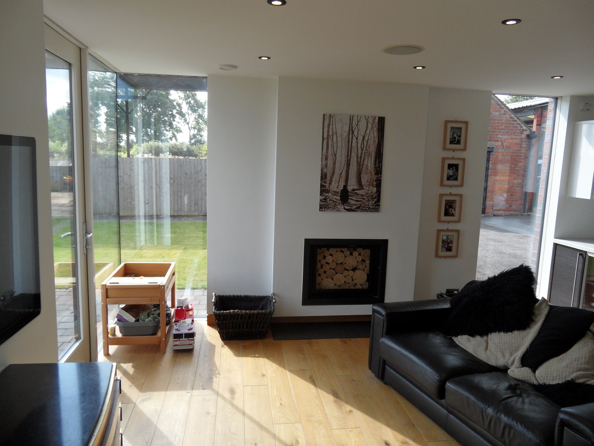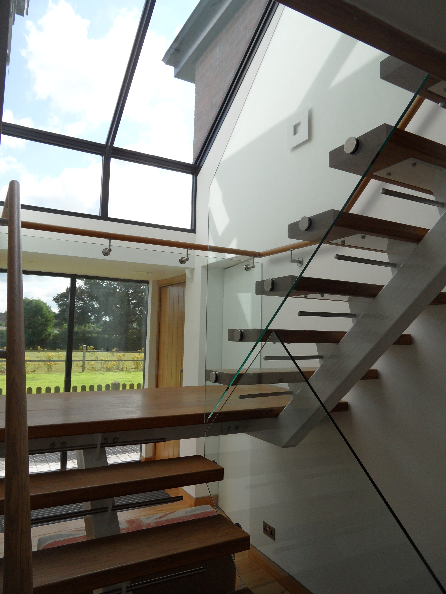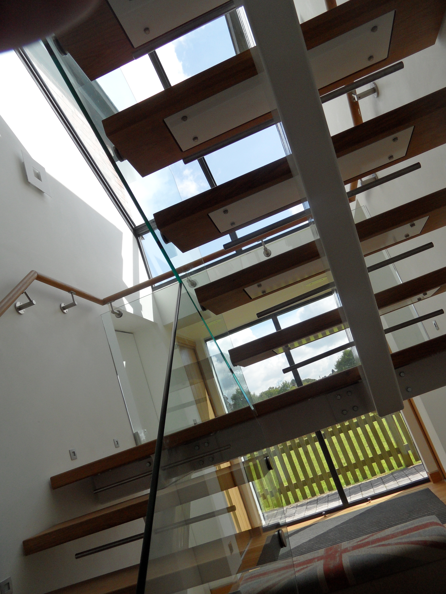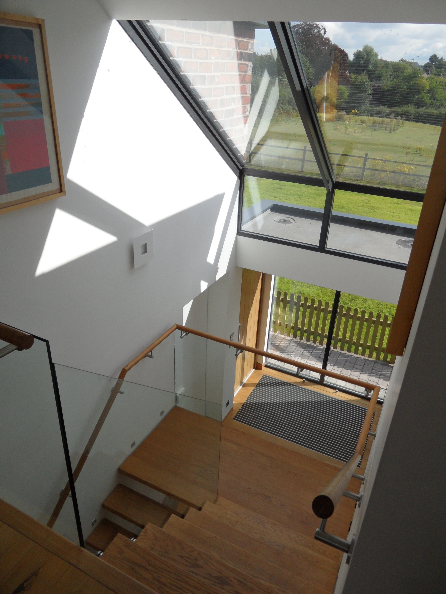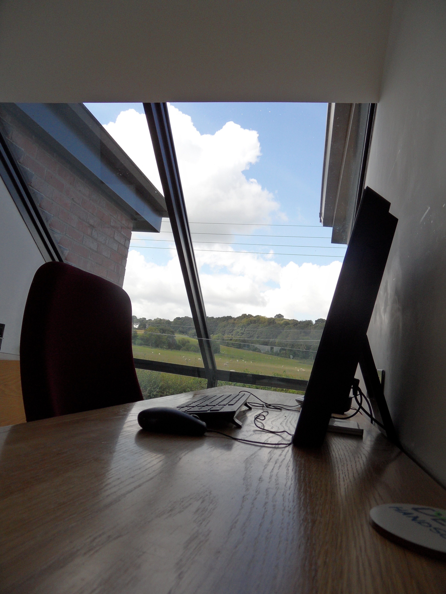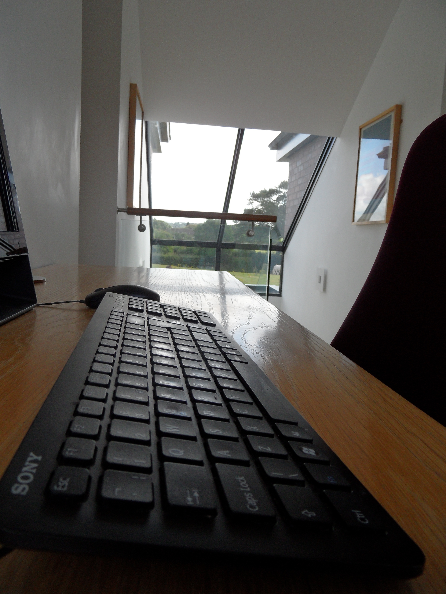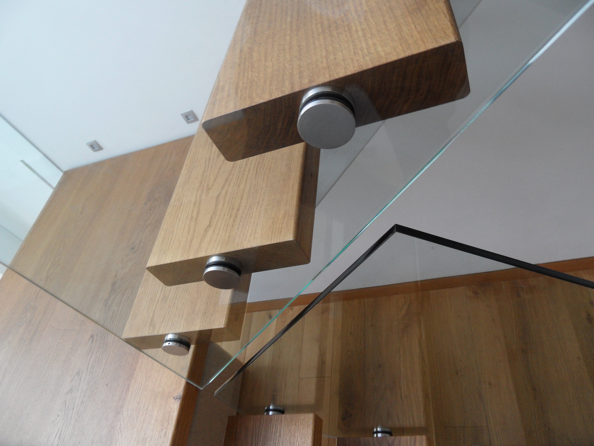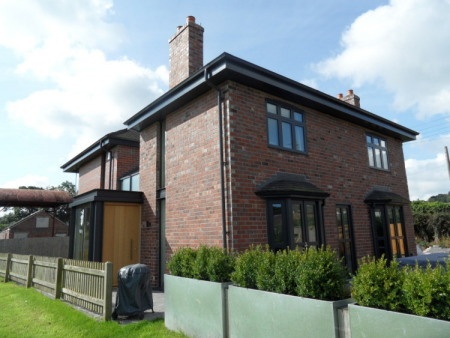Our clients were fortunate to inherit their redundant large old farmhouse house and plot from relatives. The site is extremely large covering acres of farmhouse surrounding the old 1930’s farmhouse. On first impressions you would assume that it would be an uncontested, perfect spot to extend the existing home or even demolish and rebuild. Unfortunately, not, the family were met with strong opposition by the neighbouring residents within the conservation area.
In Brief
Our clients are a family of four whose aspirations were to increase the size of their property to create a modern family home of a comfortable size to live, work and play.
The house was originally built by the client’s family in 1939. Although the old farm house was adequate for the family’s needs at that time, the layout, size and shape were proving to be awkward for the family as their travel business began to grow and along with their two children. They sought for a home that was, functional, flexibility and most of all somewhere they could enjoy working from home and living with their young family. Looking to the future they were keen to make the house as thermally efficient as possible within their budget too.
In Context
Our lives are constantly changing as we age individually and as a family group. Most properties were built decades ago when family life was somewhat different from today and for most it almost feels as though our homes are obstructing the ease and enjoyment of everyday life simply through their design.
Our clients wanted to break free from the mould of their 1930’s house and maximise the potential of their property for now and the future. They initially aspired to extend and remodel the old farm house but when the demolition progressed we found that only the front walls of the original property were on spread foundations. The client decided to have the building remeasured and they asked us to reapply for planning permission for a full detached dwelling rather than extending.
The discovery of the poor original foundations presented the clients with the opportunity to start from scratch and create quality living space that works for them as family now and into the future. Creating a completely new property also meant that we could redesign the thermal technology for the dwelling, increasing the specification within budget and therefore improving its performance. In addition we have been able to save our clients the VAT on the building material and services for this self-build project, which is a significant cost saving.
Our Approach
The client’s home is in a small village in the Staffordshire countryside. The original farmhouse is set well back from the main road. Following the discovery of the poor foundations beneath the old farmhouse our clients decided to demolish is property and retain the same location for the new dwelling. The site sits within the old farm yard area, with open fields surrounding the property and with access to the main road from a short private drive. The old house sat on a well-established site with ample space between the neighbouring properties. Although there is a sizeable distance between the neighbours on the other side of the main road, they do overlook the plot from their first-floor windows. The property has a generous amount of garden space to the front, side and rear, allowing the development to take full advantage of the land available within the boundary.
The countryside and scope of the site was perfect for developing a generous amount of floor space over the footprint of the old farmhouse. The size of the site presented the opportunity to redesign the family home to create a series of family living spaces providing them with room to grow and work within a thermally efficient environment.
Why would the application be refused?
Although the plans for the family’s new home bared little change to the impact on the street scene, there were concerns from the neighbour’s opposite about the new dwelling. Their main worries were fears of the change from a working farm to a residential dwelling, the redesign and relocation of the formal entrance and there were also fears were raised about the boundary of the hedges and fences.
The number of neighbouring objections against the scheme led to a planning refusal and the scheme was recommended to go to planning committee.
Success for our clients at planning committee
Our architectural team were successful at planning committee by providing the evidence that the concerns of the residents were satisfied by the specialist consultees or they were without a planning foundation. The panel were happy with the Highway Authority’s recommendations and the officer considered the boundary is acceptable too, therefore the scheme was approved.
Design Approach
Following the planning objections from the neighbour’s residents our clients decided to keep the design of the front façade as true to the original farmhouse as possible to retain its character. Retaining the original style on the road side façade ensured that very little changed visually for the neighbours living in the properties opposite.
Although the development of the design for our client’s new home intended to emulate the style and character of the original farmhouse on the roadside, elsewhere, particular features were given a subtle contemporary twist.
It was essential to ensure that the style, scale and proportions of the new generous family home were un-invasive on the streetscape, yet the design responded to the living patterns of the family.
The new home replaces the historic farmhouse and provides a large, open-plan kitchen dining space with another dining area and lounge area that runs the full width of the house. There’s also another large separate living room with fantastic views over their farmland through large corner windows.
On the first there are four large double bedrooms and an office space that occupies the landing area. The office area has panoramic views of the surrounding fields through the fully glazed staircase on one side, with roof and full-length windows on the other.
Our team has also worked closely with the client to consider the project as whole for the buildings future longevity. Our clients were very keen to implement a sustainable method of heating and insulating their new home.
The hot water system is heated by the solar panels on the roof and a ground source heat pump provides the heat for the underfloor heating system. In addition to the solar energy and the heat pump our clients also have a wood burner to provide an extra source of energy. On a cloudy day or when the wood burner isn’t in use the family have a gas boiler to supplement their energy needs.
In the summer months our client suffers terribly from hay fever, so we suggested a mechanical heat ventilation system to filter the pollen in the air that enters their home. The system sucks warm air out of their home and uses it to pre-heat or warm the incoming cool air, whilst filtering and removing impurities too. This means that the family have a constant supply of fresh, clean at a good temperature.
In addition to the sustainable energy sources the house has been insulated with an internal block system called porotherm making it super insulated to keep the house cool during the summer months and toasty warm throughout the winter.
Externally, our team at Croft Architecture have created a clean, traditional front facade of the property, whilst the rest of the home has a new modern feel inside and out. Inside the family are now greeted by a sleek, light and spacious family home that seamlessly connects them to the countryside using floor to ceiling glazing. Wherever you look in this house there’s a view!
From the exterior there are no clues to suggested that this new family home has the capacity to produce its own energy. The energy saving technology applied to the design has created a thermally efficient home, saving the clients’ money and improving their health too, through the air filtration system. An eco-friendly home doesn’t have to have a stereotypical design unless, of course, you want it too.
By designing and building a new home, the clients have demolished an old house nonfunctional house and created a forever eco-home. We worked closely with the family to identify their living patterns, needs, wants and aspirations, now and into the future. From their detailed brief we carefully designed their new house to ensure that their new space isn’t just comfortable, but ticks all their boxes and more, with the little details that matter.
What our clients say
"Choosing the right architect is always important, particularly so when you are creating at a once in a lifetime building. Croft Architecture proved they had the technical knowledge, vision, expertise and patience to ensure our ambitious family home became a reality."

