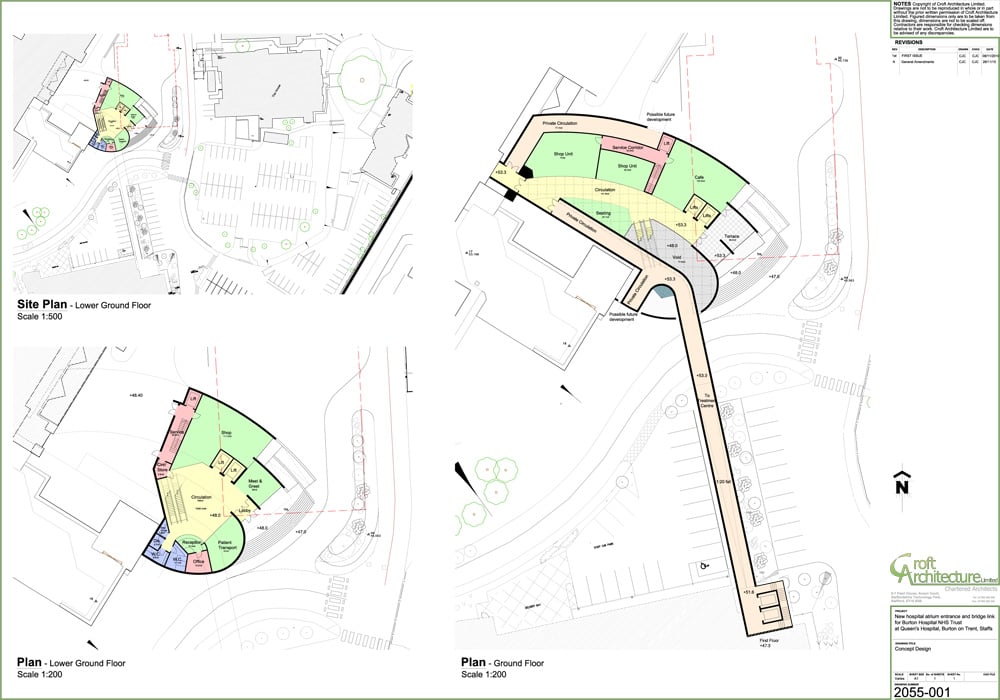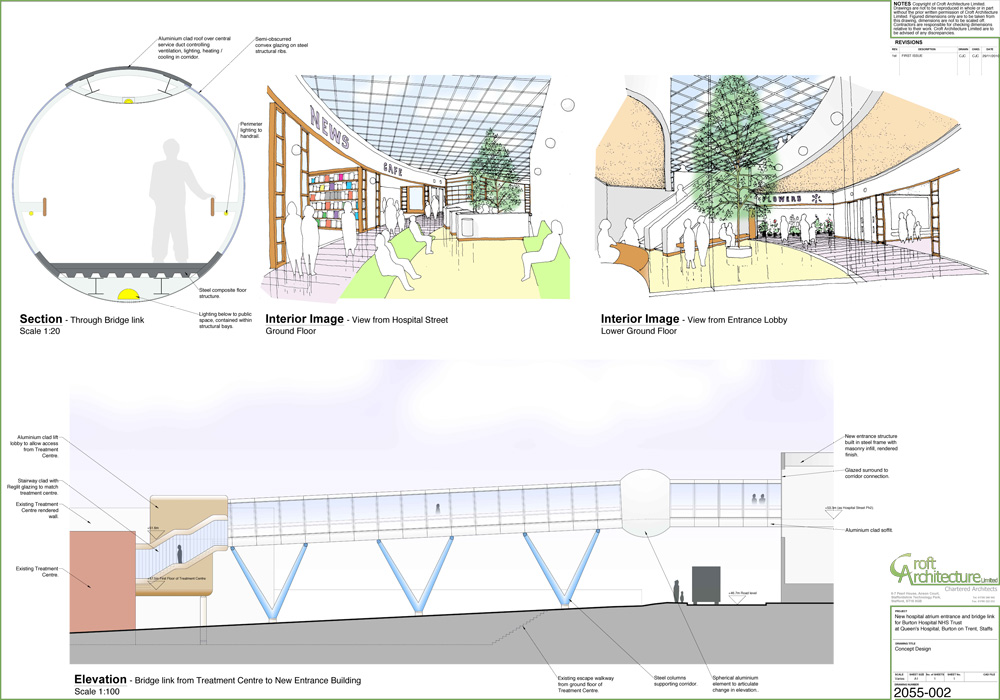
This project was a feasibility study into the development of the entrance space to form an atrium and a bridge link for the main hospital building to the Treatment Centre at high level which would offer a discrete patient journey to the main ward areas.
Within the atrium a reception with a meet and greet lounge, patient transport, toilets and baby change facilities, volunteer’s area, shops and franchise outlets were proposed.
The study also needed to consider the possibility of future developments on the site including new wards that would require linking to the atrium access node.




