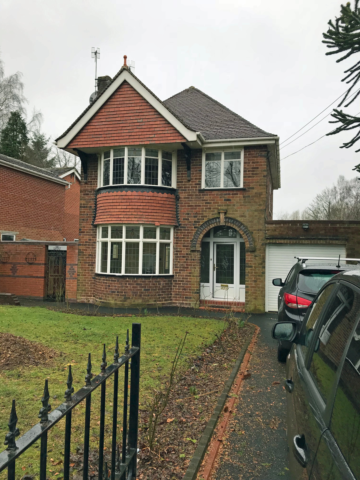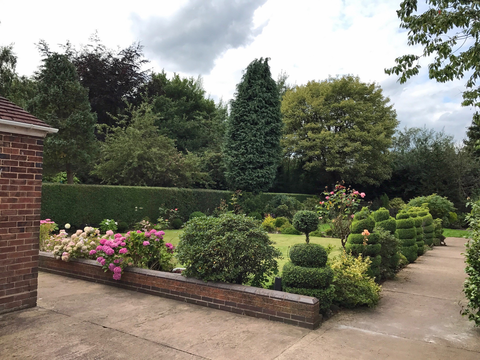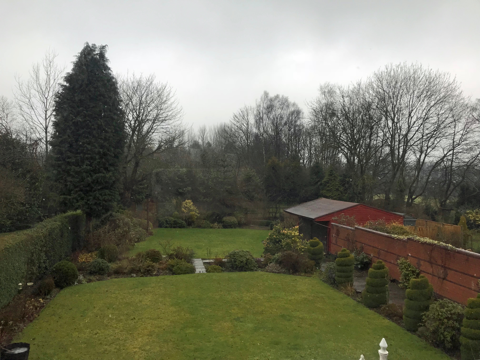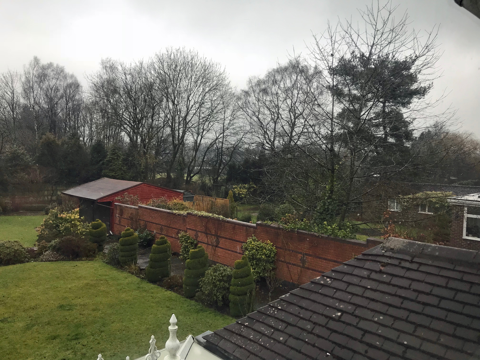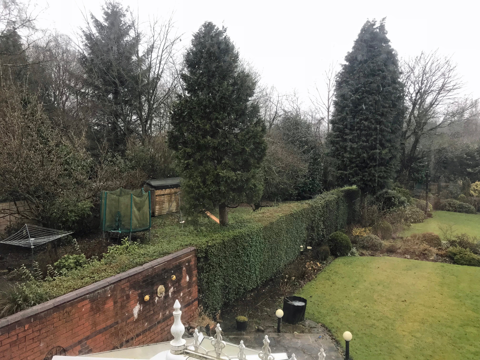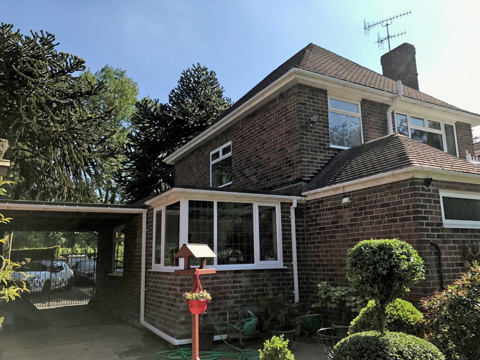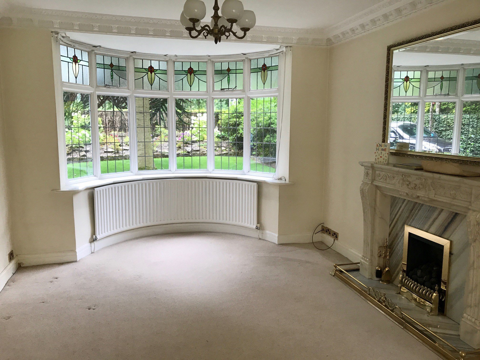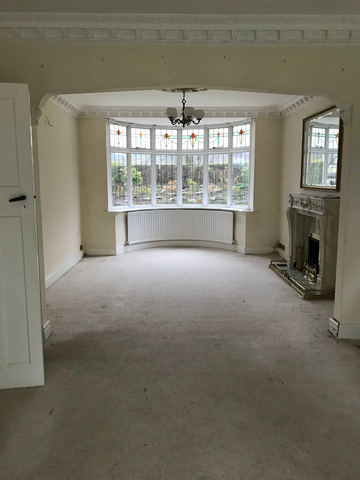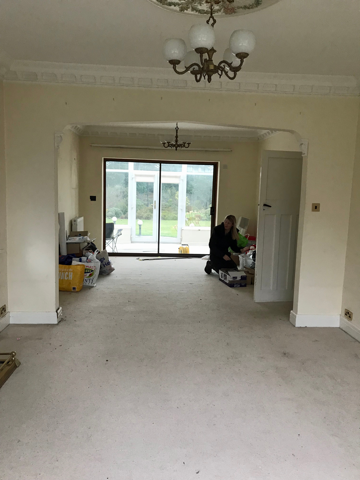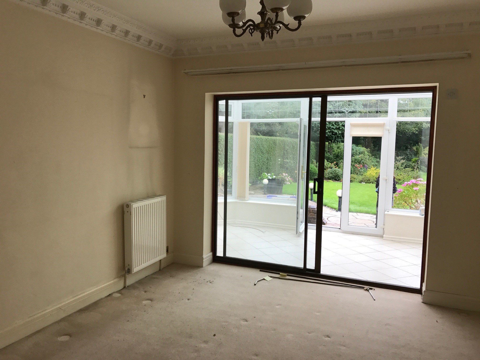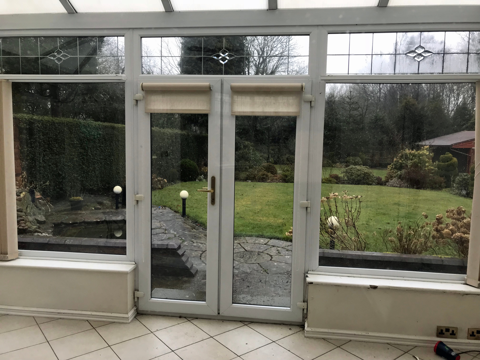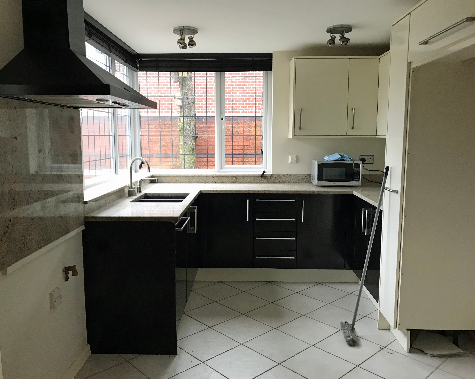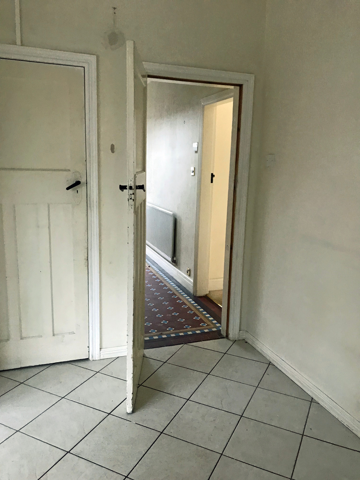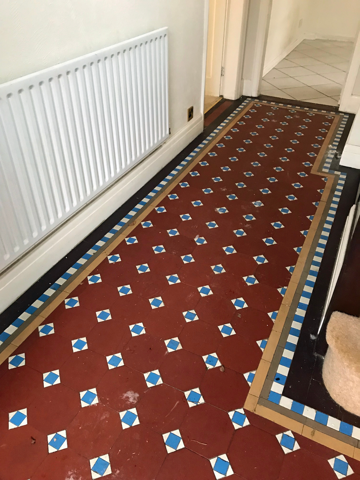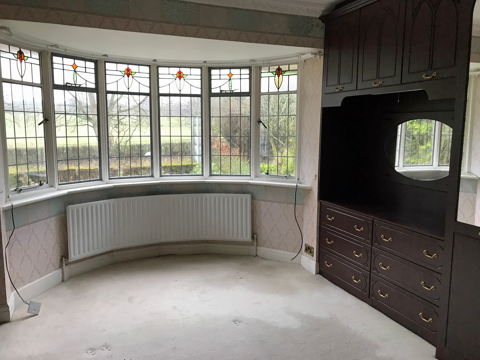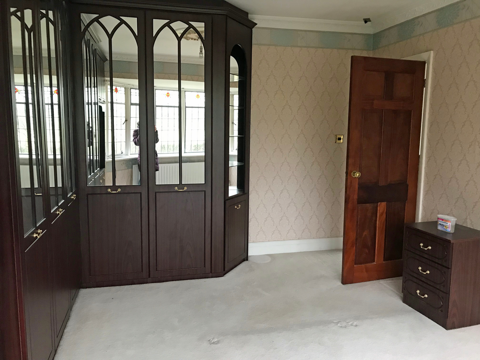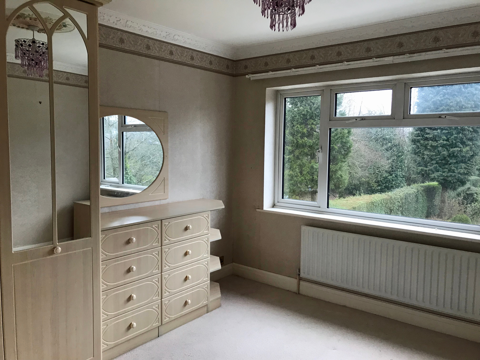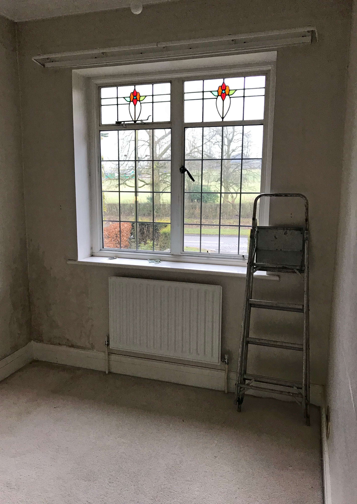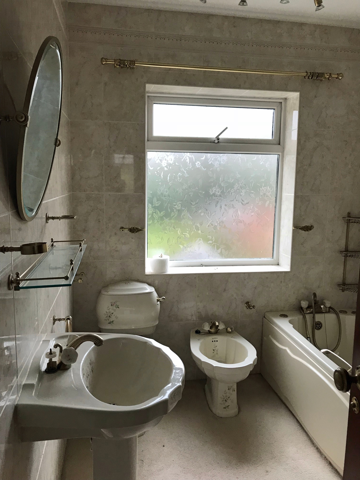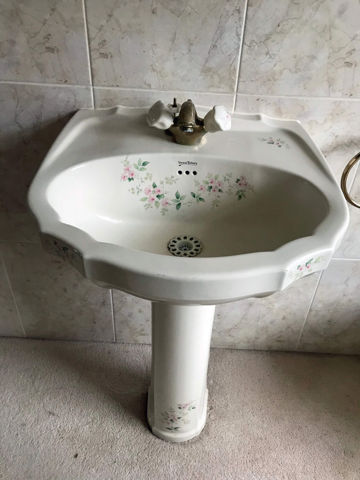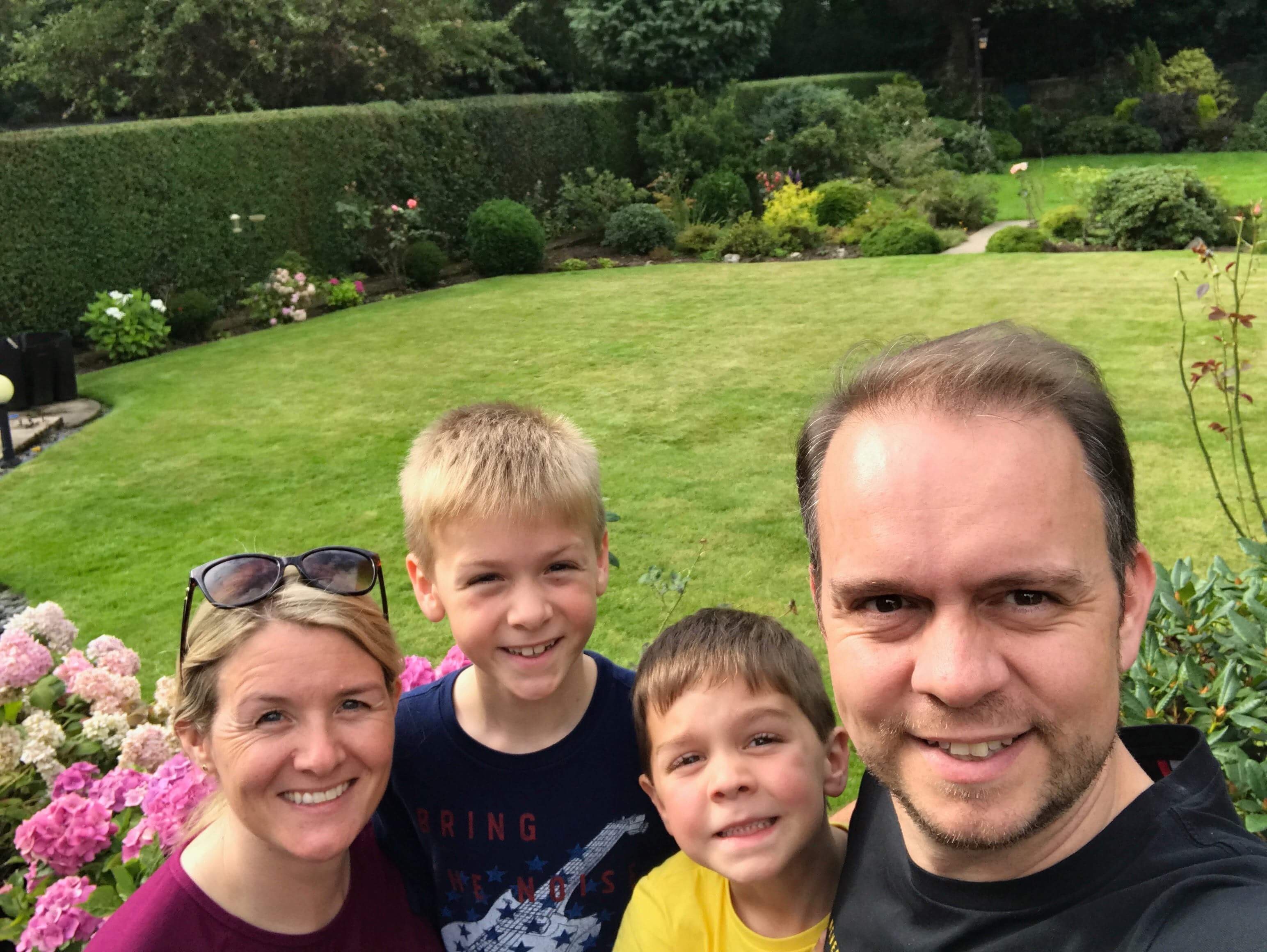
When choosing and buying a home most of us will make a choice based on the primarily the cost, the location of the house for easy access to work, schools, and the size, is their potential to grow into the home?
We can all plan for the future, but unfortunately not all of us are lucky enough to own a crystal ball and be able to use it to actually predict the future. Families, needs, wants, and desires are un-predictable and constantly changing as we mature as individuals and as a family group, yet our family nests often stay static, and can obstruct the ease and enjoyment of everyday life if they aren’t adapted at the same pace.
Our clients Karen and Anthony had occupied their detached four-bedroom family home in Staffordshire for many years. As their family continues to grow and develop, their lifestyles and living patterns have started to change. Although their existing property provides them with the size and space needed for them and their two young boys, they started to think that their house was failing to respond to needs of the family, at work, rest and play, for now, and into the foreseeable future. They needed some extra elbow room and some room for future growth.
We’re pleased to be able to share the next steps of Karen and Anthony’s journey with you.
So, let’s find out a little more about how things are progressing.
Over to you Karen.
Can you tell us a bit about your present home?
We’re currently living in a 4-bed detached house with our two young boys. We bought the house in 2001 for a good price and we’ve got a good spot on the estate too. We’re the last house in the road and the country park is right next door.
We bought the house from Westbury Homes as a new build. The developer’s intention was for the street to continue; however, Westbury went into administration and the road was gated off next to our house for some time. As a result, and to our advantage the build never continued, and the road then ended at our property. We couldn’t believe our luck that we had ended up with a plot in a better location than we’d planned for.
What made you think about moving to a new house?
It dawned on me this wasn’t going to be our forever home during a conversation with one of our children. We have two children of primary school age and they both have their own bedroom.
My youngest son asked if he could have a desk in his room like his older brother and I agreed not thinking into too much, but then it occurred to me that if he had a desk in his room there would be little space to play and move.
It is undeniable is that new builds are rather “bijou” and they don’t provide the same amount of floor and garden space in comparison to older properties. Although the house and garden are an adequate size for a young family of 4 now it doesn’t offer the space for the boys to grow and currently burn off a serious amount of energy, climb trees and build dens with their friends. We want our kids’ childhoods to be filled with the freedom that a larger house and grounds has to offer. In the not too distant future they’ll be four adults living in our house and three of them will be grown men
I currently drive the boys to school, but I’d really like to live in a location where they could walk to their current primary school and to be able to independently commute on foot local high school. We’d like to think that as they grow older it would present them with the opportunity to be independent, whilst allowing me to spend more time back on the road for work.
What made you decide to start the moving process?
As we were contemplating whether to move or not, unfortunately our family experienced the loss of a close relative. This sudden passing made us reflect about our own life plans. It makes you realise how short life is and we decided not to waste any time going forwards. We decided that moving needed to happen to gain more space, to be closer the local schools and to ultimately enjoy life.
Did you think about a home building project from the start?
No, we initially began to look for properties in the local area. We’d always wanted to build or renovate a house to create a family home that would suit our needs, but we didn’t even consider it as an option.
What made you change your perspective about a project?
We’d completely dismissed the idea of a home project as we didn’t know a good architect or where to start, until I had conversation with Sarah (Carl Croft’s wife) at school and then my mindset changed completely.
I bumped into Sarah and amidst another conversation about building work and she mentioned that her husband was an architect and that they have an architectural practice in Stafford. From that morning conversation at school the idea of perhaps doing a home project wasn’t so un-achievable anymore and it suddenly became a possibility.
Did you decide to look for a plot of land or a house to renovate from that point onward?
No, but within the same week Sarah placed an advert for Croft Architecture in the school newsletter. Sarah liaised with the head of the PTA, which at that time just so happened to be me. The interaction with Sarah and advert planted the seed and got me thinking, how great it would be to build a home purely designed for our family’s needs.
Now that I’d found a good architect, the obstacles that were previously holding us back in pursuing a home building project were no longer a difficulty. We were ready to take the next step.
What were the next steps you took?
We began our search for land or properties that could be potentially knocked to acquire the plot. We soon found a bungalow locally that we thought could be demolished and we were keen to know if or how we could build our own home there, so I reached out to Sarah for advice.
I emailed Sarah and explained that Anthony and I were considering building our own home, but we’d never embarked on anything like this before and that we have no background in property development.
I explained that a plot of land had become available and we were wondering what to do next. Sarah swiftly arranged for Carl to give us call and he telephoned us the very same day.
Can you tell us a bit about the plot that you found?
I explained to Carl during our initial call that on the plot we found there’s currently a bungalow. At that point in time the property was under offer from a couple who hadn’t sold their house or initiated any planning application or architect involvement as far as the estate agent was aware.
This situation made me feel a little hesitant as we didn’t want to gazump the other couple, but on the other hand we didn’t need to sell in order buy the property. This put us in a stronger position, so we didn’t want to give up on it until we’d received professional architectural advice on how to best proceed.
At this stage we needed to do some more research on potential build costs and future valuation, but we obviously didn’t want to commit too much money up front without knowing if we’d get planning permission etc. At this point in time we felt a little out of our depth and were need some expert guidance!
Did talking to Carl help?
Yes, Carl’s approach was immediately reassuring. He gave us some good advice regarding the process in respect to the order in which you get an architect involved, planning stages, estimate of fees etc. He also explained how each project follows the Royal Institute of British Architects plan of work and how it sets out the key stages of a construction project from the very beginning to the very end at the handover.
It was great to find out that we would be guided you through a whole range of process – from coming up with an initial design, to seeing the project through the planning and construction process, all the way through to completion.
What action did you take following your call with Carl?
Following the conversation with Carl we were all fired up and ready to get going. It was clear to us that self-building was going to offer us the opportunity to put down our own roots. We were thrilled to know that weren’t alone in this and that the team at Croft Architecture we be there to hold our hand every step of the way. They made it sound so easy!
Did you make an offer on the property?
Following on from our conversation with Carl we then received some independent mortgage advice and we were ready to go back to the agents with an offer. Unfortunately, the vendor didn’t accept our offer and we weren’t prepared to go into a bidding war to secure that property.
That’s a shame, did continue to look for another property/ plot?
Yes, and we soon found another property in the right location, with no chain. However, the only drawback with this plot was that the property was on the market for a much higher price. If we were to knock it down and build from scratch the property would not be worth what we had invested into the project, resulting in immediate negative equity.
Following another very helpful conversation with the team at Croft Architecture they suggested that we could remodel and extend the property to suit our needs. They gave us some great ideas and guidance with regards to a design would work and crucially what most likely get planning approval.
It was time to make an offer again and this time our offer was accepted!
It was time to get the project started with Croft Architecture!

