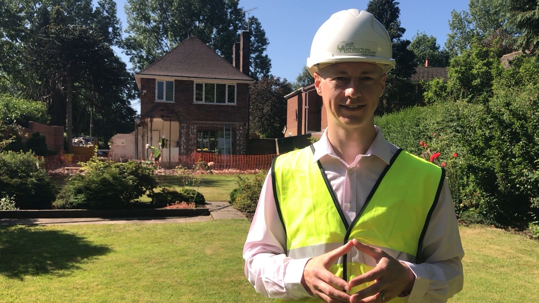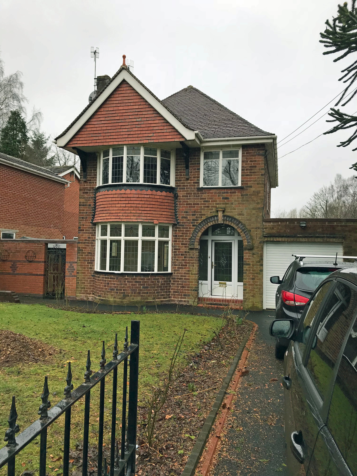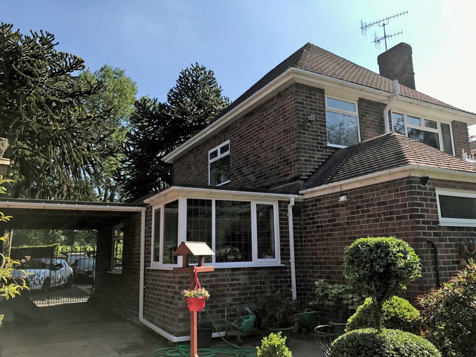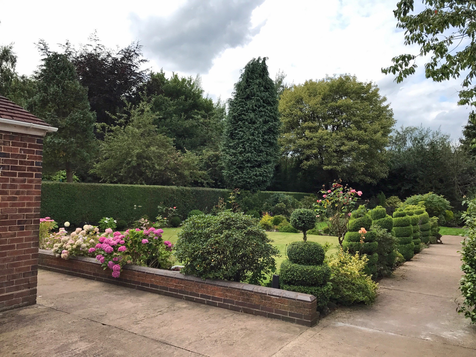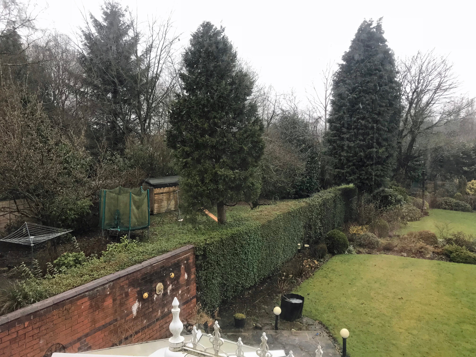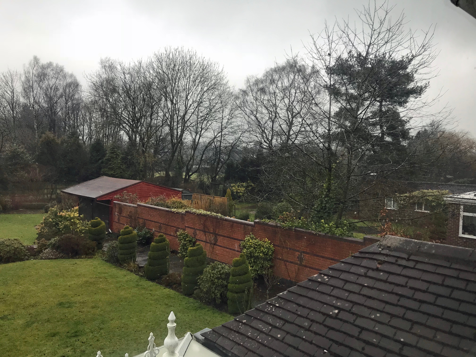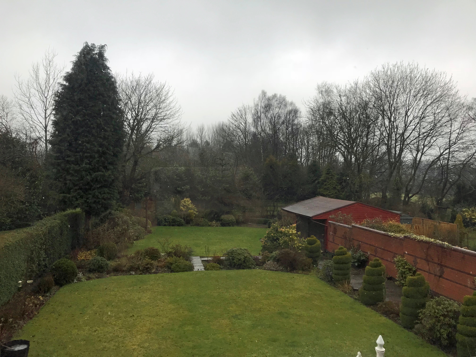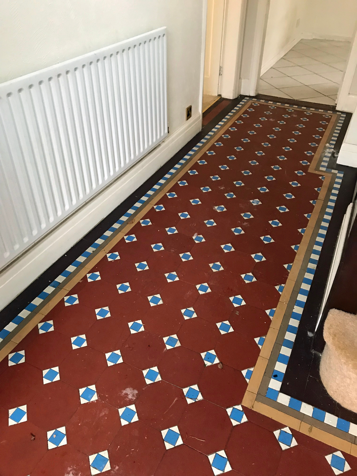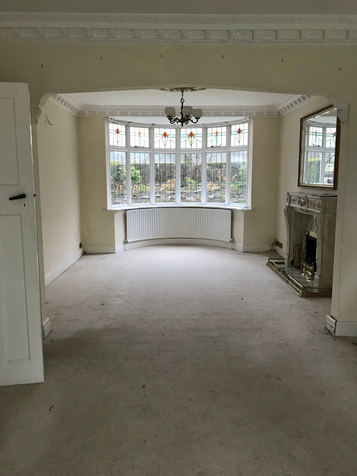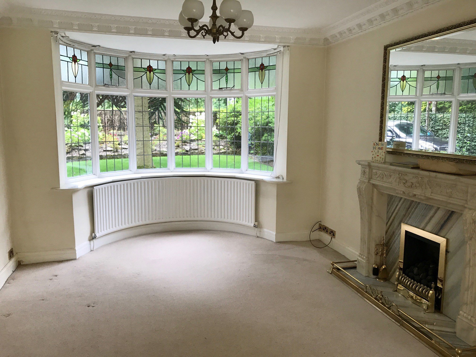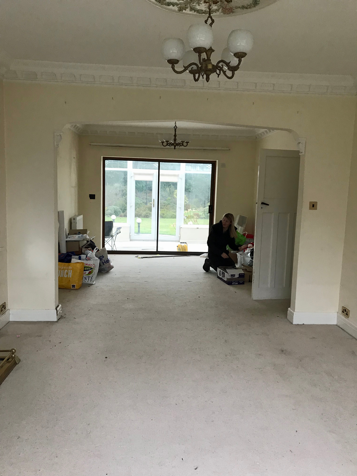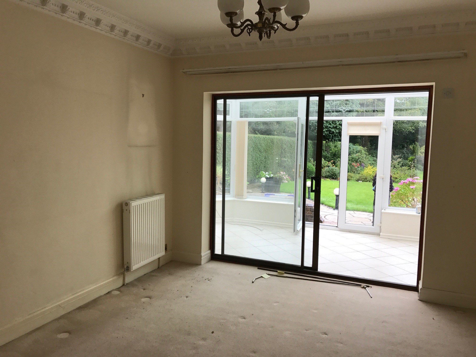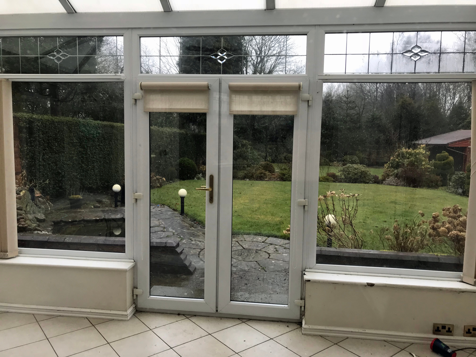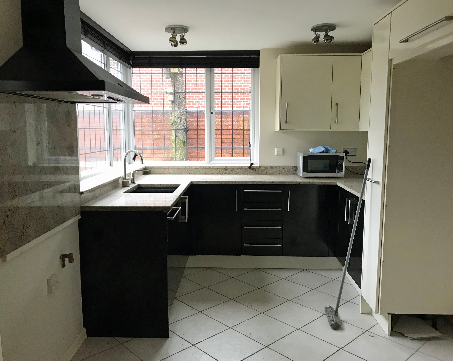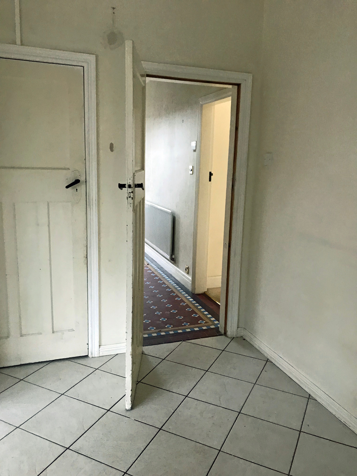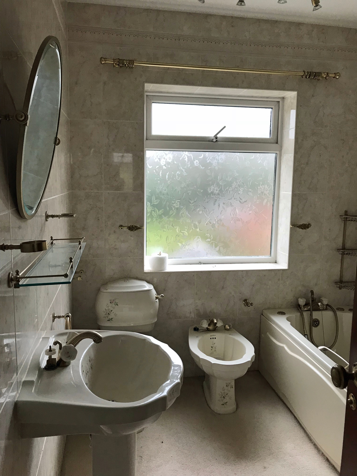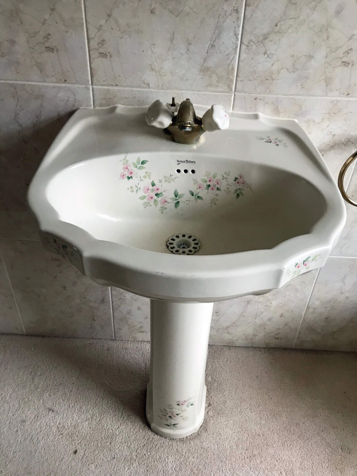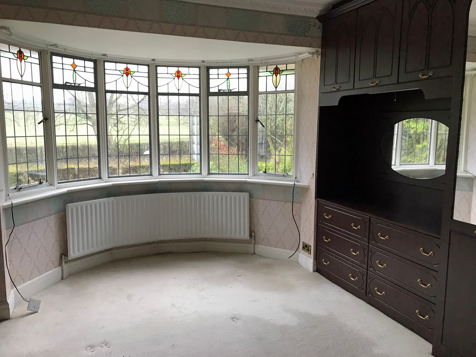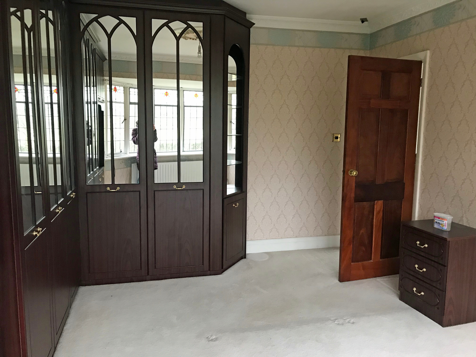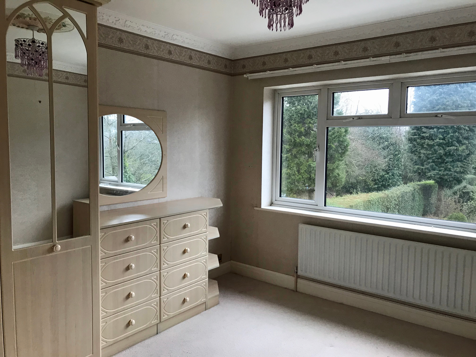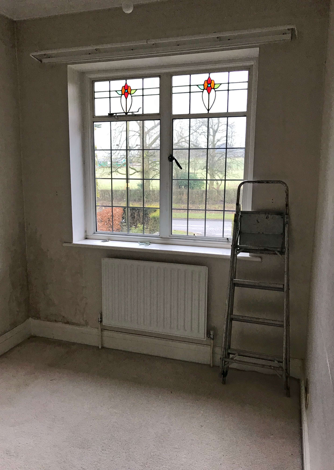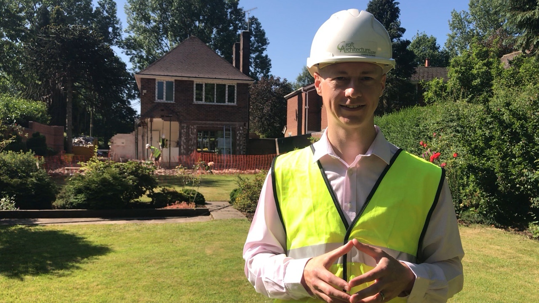
One of the joys of finding a plot of land to self-build, or a house to renovate, is that it gives you the opportunity to create something unique that matches your family’s needs, maximises the potential and value of the plot you’re building on.
Location, location, location
Our clients Karen and Anthony had found a property in the right location, with no chain and they’d had their offer accepted.
They had initially intended to either find a plot of land to build their own home or find a property to was ripe for demolition to allow them to start from scratch. The drawback with this property was that it was on the market for a much higher price than they wanted to demolish and rebuild. The project needed to be financially viable to proceed. Although it is a fantastic plot, it wouldn’t be worth investing time and money into the project to demolish, redesign and rebuild if this placed them into negative equity.
Our team at Croft Architecture suggested that instead of self-building, they could remodel and extend the property to suit there needs. We gave them some initial great ideas and guidance with regards to a design that would work and crucially what most likely get planning approval.
First things first
Before we commence with any project we either sit with our clients to draw up a project brief, or ask them to start to create one to discuss with us. You could compare a project brief to a wish list for your project. We ask clients to focus on what they want to achieve from the project, noting down all of your wants, needs and to highlight any problems that need solving. Creating a design brief is not a quick task. You really need to sit down and think in terms of how you will use the space now and, in the future, rather than what needs to be built. It’s easier and cheaper to make amendments at this stage on paper rather than removing or adding things into the build later. At this point you should also try to establish your overall budget. This will help you discuss costs upfront with the architect and avoid disappointment at a later stage.
Take a look at this short video by Croft Architecture’s, Managing Director, Carl Croft, as he explains about the process and how we’re helping Karen and Anthony.
Developing a design brief
The house for Karen and Anthony is all about the substantial private plot and its location to schools, work, amenities, friends and family.
The property was chosen not for only its location, but also the size of the plot and the potential to remodel on the site. The garden is very large, providing the scope and ability to extend and reconfigure without creating a negative impact on the neighbours or the street scene.
Before progressing with the project brief we wanted to ensure that we had an absolutely clear brief from Karen and Anthony and we guided them to think about all the relevant elements.
After several discussions both on site and in the office, the project brief began to distill. Karen and Anthony wanted to maximise the potential of the extensive plot to expand and remodel the existing three bedroomed detached house, whilst ensuring that the design wasn’t dominant in the streetscape. They wanted a house that they could grow into with their two young boys, without the lack of space becoming a problem in the future.
Karen and Anthony’s new property has a large, enclosed, mature rear garden, creating a perfect opportunity to open out the back of the house to provide level, easy access for entertaining and spending time alone as a family.
Part of their brief also included space to spend time as a family as well as an area to spend time away from the children, (a grown-up space), they both require a quiet area to work from home, two good sized rooms for the children, a large master bedroom and also space for guests to stay over.
They also wanted to make sure it wasn’t so ‘creative’ that they could afford to actually build it, and we explained how we control costs on a project.
Initially they intended to keep as many of the original art and crafts features as possible. The house had the original stained-glass windows, original doors and handles and tiles in the hallway. After discussing the cost of restoring the original features it was going to prove more costly than it was important. They soon realised that they were only keeping the windows to try and save them for the house and if they were to select new windows, they wouldn’t choose that style. In terms of value for money it wouldn’t be worth keeping the original features especially when it wasn’t to their taste. This is their forever home and wanted to be in a style that they feel excited about rather than doing a duty to preserve. They decided to sell the feature windows, doors and ironmongery to a local salvage yard. However, they decided to retain the Minton floor tiles in the hallway.
Home renovation plans
Using the initial project brief we started to develop outline proposals. We presented a few initial concepts to Karen and Anthony from their project brief. We met to talk them through the design ideas and drawings to work together to identify the right design concept for them.
As with any project we want the final design to reflect our client’s aspirations and to provide them with a home that adds value and improves their quality of life.
In this short one-minute film below, Carl Croft, explains a more about the project and the design concept.
The Ground Floor
On the ground floor we’ve replaced the single garage to create a new office space for Karen and Anthony. Located immediately at the front of the property and below the proposed master bedroom it makes an ideal location for a reduction in noise from above and the social areas of the house.
The previous open lounge and dining space has been partitioned and enclosed to create a new snug area at the front of the house. Karen and Anthony wanted to make use of the existing fireplace in the room by introducing a wooden burning stove to create a new adult snug area.
The ground floor hall then opens onto the existing dining kitchen space which we’ve opened out by extending into their large back garden. Although on plan this new family living area may seem large, to reduce the impact of the size we’ve created smaller pockets of social areas within the room for people to gather for varies activities. There’s a new TV snug, a wall kitchen with an island and an open plan area for living and eating that seamlessly opens out onto the garden.
The First Floor
On the first floor there was previously two good sized bedrooms and a small box bedroom. The family only really need three good sized bedrooms to live comfortably, but the existing layout didn’t work for them at all. Although three bedrooms would fulfill the need, what they wanted was extra space if guests were to stay.
We suggested to use the space over the office and kitchen as a large master bedroom with en-suite facilities, to keep the two good sized bedrooms for the boys and use the box room space to accommodate a stairway into the attic to create further guest bedrooms, thus making it a five bedroomed property instead of three.
The attic would make a great area for guest accommodation, the two new bedrooms with a shared bathroom would be almost self-contained from the hustle and bustle of the young household below. The location for guest accommodation also means that the family can maximise their own bedroom space without compromising to add additional bedrooms.
Furthermore, for the size and scope of the project that Karen and Anthony are embarking on we advised that adding the extra bedrooms and a bathroom in the attic would add extra value to their new property. The house and plot size are befitting of a home that has a larger number of good sized bedrooms and amenities. By adding the extra rooms, it positions the house into a different market and price bracket if they ever decided to sell in the future.
As with every project, we’ve worked closely with Karen and Anthony, guiding them through the process to develop a design that works for them. Our design proposals were agreed by Karen and Anthony and we were then ready to move onto the next stage; planning.
Carl Croft explains more about the planning process in this short clip.
Their application went through and we gained approved with very straightforward planning conditions. After everyone’s initial elation, there is still much to do to realise a complete building. The next step will be to develop the designs for Building Control approval which will include structural calculations, appoint a structural engineer and a quantity surveyor, carrying out demolitions and then rebuilding the house.
It’s crucial that we find the right contractor to undertake this project before we move forward to site.
In our next chapter of Karen and Anthony’s home renovation blog, we’ll be following their journey as demolition gets underway!



