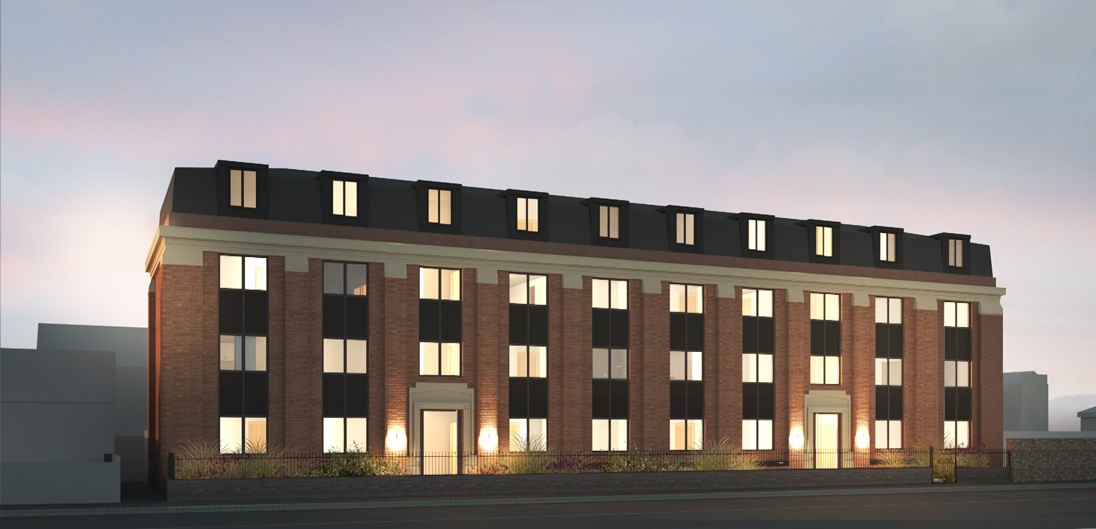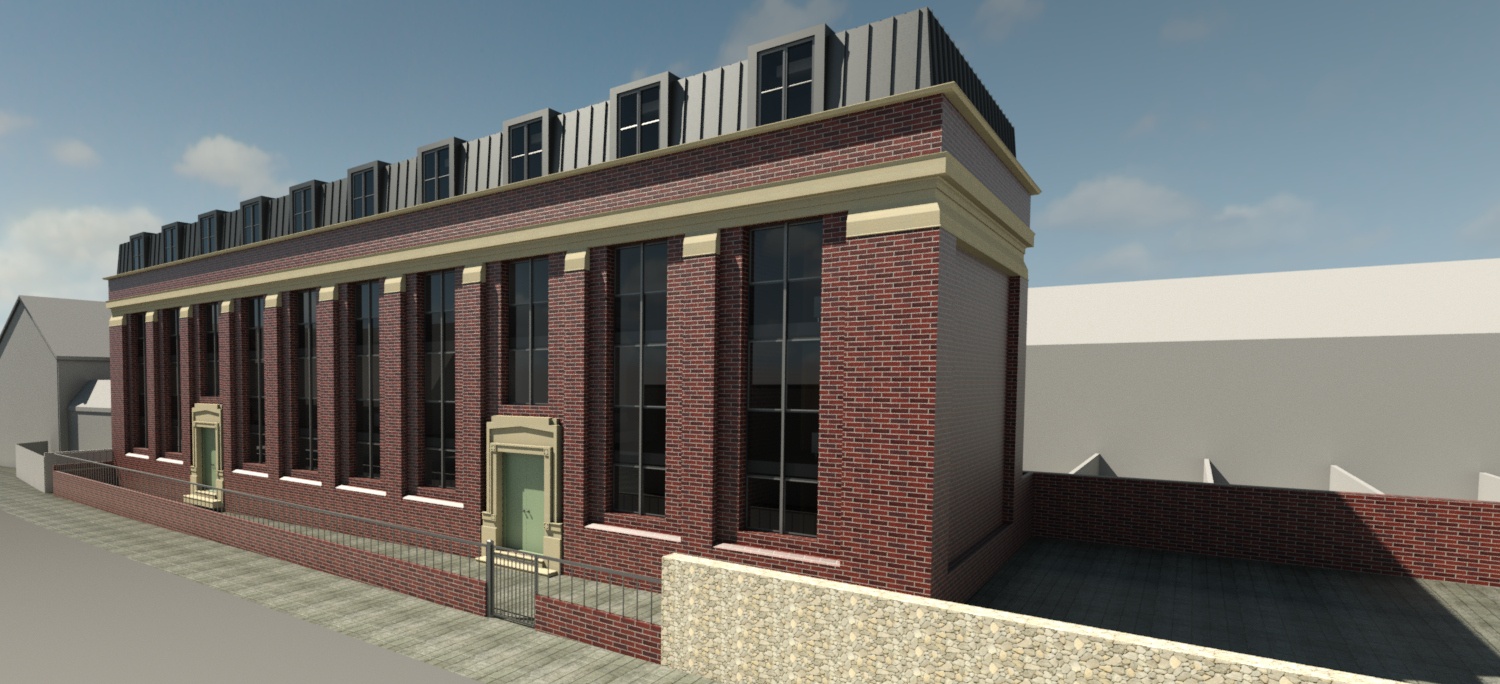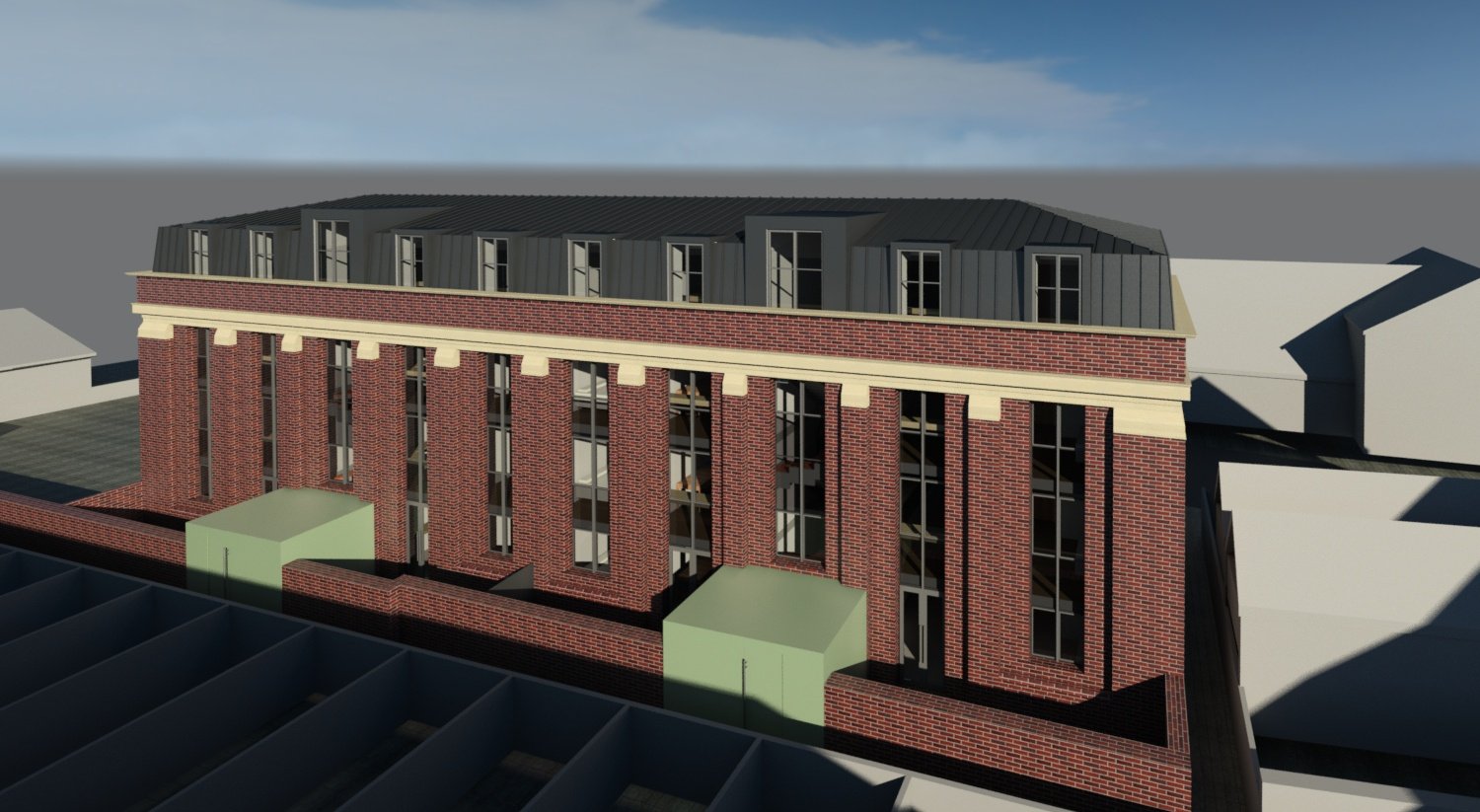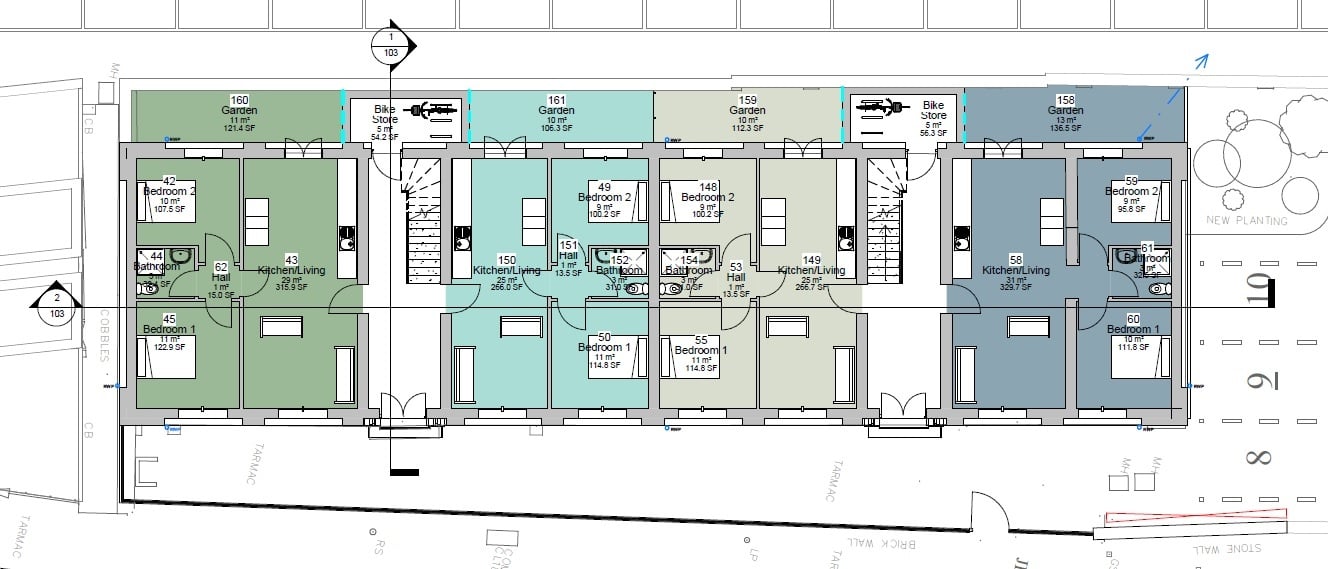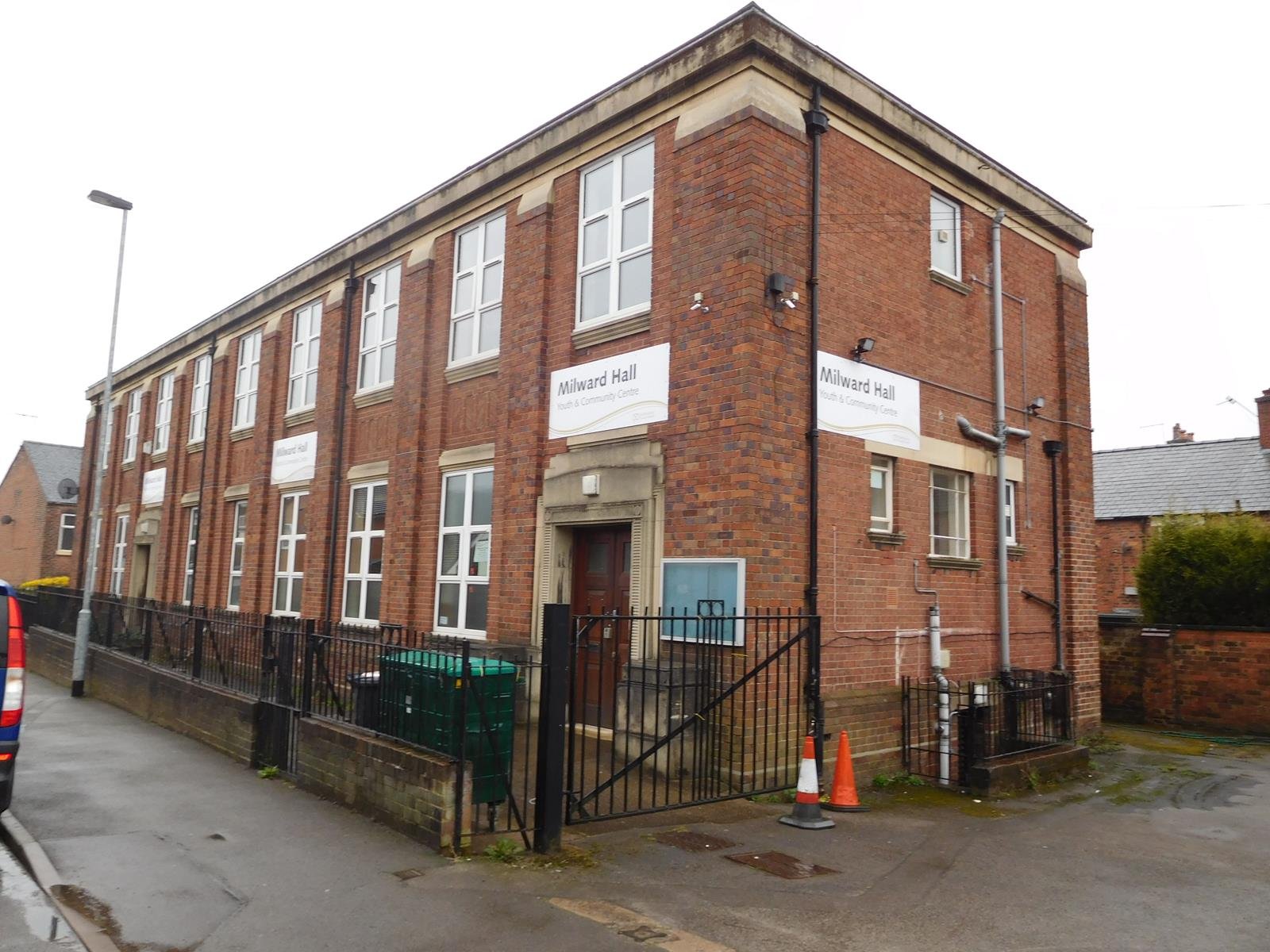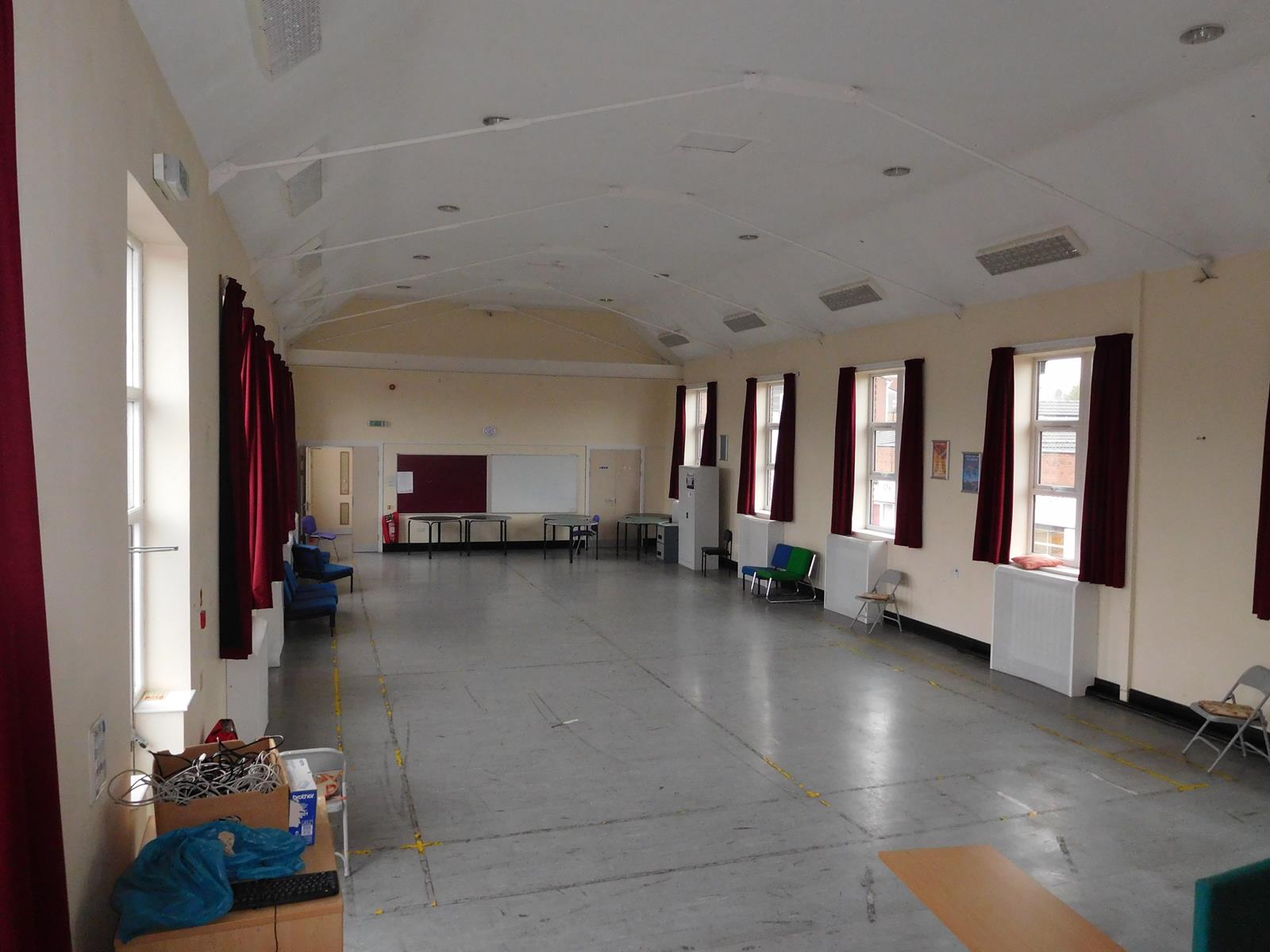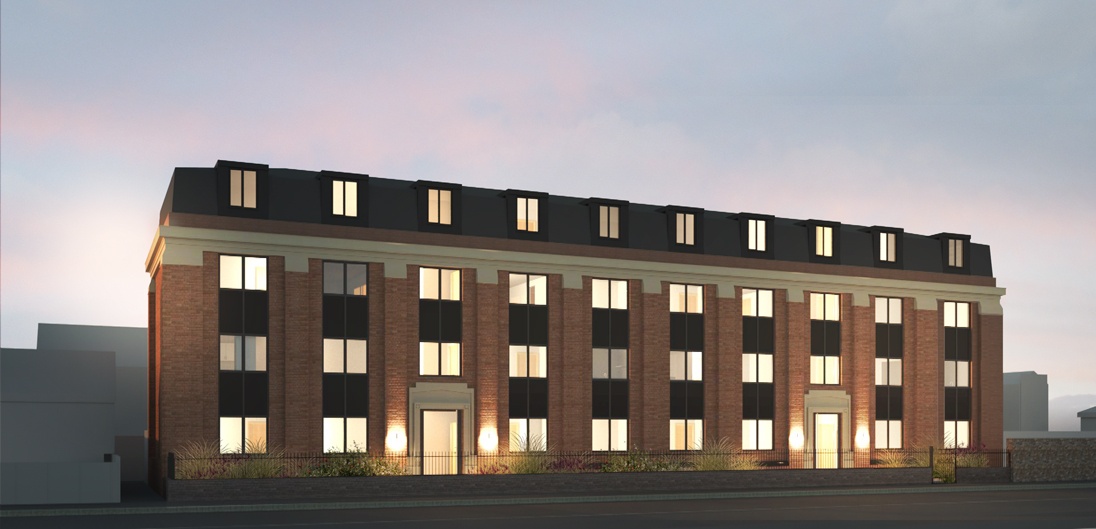
In Brief
Millward hall is an old school hall on Salisbury street in Leek, in the Staffordshire Moorlands. It was converted from a school hall into a youth centre run by Staffordshire County Council. Our client purchased the building from Staffordshire County Council and appointed us to get planning approval to convert the building into new residential dwellings.
We met our clients on site and viewed the property and land with them. They advised us that they would ideally like to get twelve units out of the building, however, we could see that there was potential to increase the units in the property to sixteen new dwellings.
In Context
Our clients' project is a sixteen-unit development mostly two beds and some are one beds with on-site car parking. The building is reasonably symmetrical, except it’s slightly different on one side where the door was in a slightly different place. To make the building symmetrical there’s an extension going on the side and we’re moving the door. The extension to the building will give it balance and create an equal number of bays.
For clarification, in architecture, any division of a building between vertical lines, for example the entire space between two adjacent supports or columns is known as a bay. Millward Hall has this exact structural system where one bay has a column either side, a beam above and the structural pattern is repeated throughout the length of the building.
The property has quite a strong vertical emphasis to it with the columns being cloaked in brick work, with a glazed element in between and small brick infills between the windows. On account of structural appearance, it was important to retain the vertical emphasis to the building because of its lengthy nature.
Site appraisal
Before we meet with our clients on-site, we complete a preliminary assessment of the site to ensure that we know and understand the area where the project is based. From our research before our initial meeting with our clients we established that Millward Hall is not a listed building, but it is in a conservation area.
It’s extremely important to know the systems, the processes and the law in the area where a project is based. Knowing these systems, law and processes of each local authority is crucial to the success of every project. Our diligence checks enable us to work anywhere. Not all authorities have the same systems and information, but most do, and if not, they’re just a phone call away.
Design Approach
Our clients initially thought that there was only scope for twelve units, but from assessing the site on our initial visit with our clients we see that there was potential for more apartments within the building.
The building is currently two storeys with a ground floor, an intermediate floor and then the roof. To gain further dwellings within Millward Hall our design solution was to demolish the intermediate floor, which has very high floor to ceiling levels. Thereafter we could then reduce the floor to floor levels, putting in more floors. We then proposed to take off the roof and replace with it with a higher new roof with accommodation within, which then gives our clients the fourth floor and sixteen individual dwellings.
The proposed scheme has four apartments one either side of the stairwell on each floor, this gives client four by four, which provides the sixteen units. We’ve created to two new stair wells, lifts and two entrances. Each stairwell and entrance are split between the sixteen apartments, meaning that only eight apartments will share a stairwell.
Let’s talk planning
Before we submitted the project for planning approval, we met on site with the local planning officer to discuss our design intent for our clients’ project. Being in a conservation area we felt that it was important to understand the planner’s perspective on the project and how we could work towards obtaining planning approval on the first submission.
We met with them at a pre-app meeting. This is a pre-planning application meeting is to discuss the project prior to planning submission with the planning officer. We sent drawings and plans to the planning officer for comment. Following on from this we then had a meeting and the planning officer whom made several comments. We then followed this up with the planning officer several times after our meeting to ensure that the project was on an acceptable course.
As a result of our close contact with the planning officer during the pre-planning phase when the plans were submitted for approval the officer received the drawings, plans and documents that they were expecting.
Pre-Planning: The benefits of talking to your neighbours
Pre-submission our team also consulted the neighbouring home owners to advise them of our clients’ aspirations for the building and our design intent.
We knew that it was an important exercise because the building is in a highly developed residential area that backs onto a row of two storey terraced properties with gardens only a metre or so long.
We recognised the importance that the building was no more intrusive than what it already was and that we needed to be sensitive in our design approach in respect of the neighbours.
Find out more about the benefits of talking about your project with the neighbours here.
Up on the roof
Therefore, we had to be careful in justifying the alterations to the roof. We proved that the new design proposal was not significantly worse because the ridge was coming down and the eaves were going up. In effect we were taking a very tall pitched roof and flattening it out. Our design was now taking the eaves higher but flatter to accommodate living spaces within the extra storey instead of a tall pitched roof that is empty and unused.
This now means that the overall height is being reduced, however it may have been perceived that the height was to go up because it’s being lifted at the eaves. To confirm this to the planning officer and the neighbouring homeowners we had to justify the angle from the windows to the existing ridge height and to demonstration that the height of the eaves was coming no higher than that angle.
In addition to the roof design we recognised that the new extension the side could also potentially unease the neighbours too. We needed to be very careful about how far we came out and to really engage with them about various aspects of the build.
The neighbouring properties current outlook is an old steel fire escape, so the new extension will improve the back of the property by tidying up this aspect by being newly built. Another positive aspect for the local community and council is that our clients’ scheme intends to make repairs to the boundary walls. The project aims to improve the street scene and the area. The building will look a lot fresher and tidier with new windows and glass too.
The new glazing is also an element that we needed to carefully consider within our design proposal because there would now be people living in the property. To ensure privacy for all, we specified obscured glass to the windows overlooking the neighbouring homes to the rear.
Reaching the community
To make the neighbours aware of our design proposal we made information flyers and posted them to each property. The flyer provided information regarding the design concept and our contact details for consultation.
We received a couple of enquiries with general questions about the project and how it might affect them. Being honest and opening our door to them presented the existing residents with the opportunity to talk to us about the project and to lay their concerns. This worked quite well, and neighbours were happy that they had someone to answer their queries. We had positive feedback from the neighbours we spoke to regarding the project.
Assembling a strong team
There were several consultants that we pulled in to be part of the team for this project.
We had a planning statement done by a planning consultant. We appointed them to set the proposals in a planning policy and regulation context. This then makes it really easy for the planning officer to write their report.
We also had a heritage survey and a bat survey. We advised our client to appoint a heritage consultant, not only because the site is in a conservation area, but also, because Millward Hall is quite a prominent building in the area and it was a planning validation requirement too.
As architects we could have produced a heritage statement ourselves, however, we thought that it was important to draw on upon the professional expertise of a heritage consultant. We knew that they were better placed to make a professional assessment from their prior experience and knowledge. The heritage survey and report were done by a contact known to us. They visited the building with us, took the relevant information and thereafter produced a heritage statement.
The bat survey was produced, and no bats were found in the vacant building.
Affordable Housing
The one further report that we wanted to support the project was the viability assessment. We appointed a building surveyor to do a viability assessment for our clients’ because we wanted to prove that the project wouldn’t be viable if we had to provide affordable housing.
At sixteen dwellings we were now over the threshold to provide affordable housing. Even though we were only over the threshold by two we still would have had to provide a third affordable within the scheme, because the trigger is fourteen. This wasn’t a possibility for our clients. If they were required to provide a third affordable housing it would make the development unviable for them to proceed.
We put a viability assessment together to submit to the local authority with the application. We appointed a specialist surveyor to compete the viability assessment. Our clients provided all the numbers from a Quantity Surveyor who assembled the costs for materials and labour etc. Once complete they then provided the numbers to our team. We then put those to the surveyor who then compiled the information to produce the report.
Our team pulled all the consultant reports together to submit with our planning application to the local authority on our client’s behalf.
Planning Approval and Committee
Our clients were doubtful that we could get planning approval for sixteen units. However, our team progressed with the scheme and worked up plans to submit the sixteen units to Staffordshire Moorlands local planning authority.
The project was submitted and the planners were complimentary of the scheme.We successfully gained approval for the increased number of units.
Following the planning success, the project was called to planning committee because it was now considered as being a major development due the increased number of dwellings from 12 to 16. The local authority considers major development as 13 dwellings or over and it then needs to be dealt with as a major application.
Ultimately the project went through to committee to be considered. Upon the evening of the committee meeting there was a very similar project also being considered. This project was very heavily criticised and there were objections against it by the committee members.
During our clients’ session at the committee there were discussions and deliberations regarding the lighting levels. Our team were able to give confirmation about certain aspects of the light and that it will be retained within the site and not at a high level.
We then moved on to the conditions of the approval. They asked for a condition on lighting, a condition relating to the automated gate for the car park that it didn’t beep, and they asked for condition around the bin storage.
Despite the negativity towards the comparable project, no one on the committee voted against Millward Hall. It was all votes for our clients’ project and it was unanimously approved by the committee. It was excellent to hear such a positive conversation about the scheme by all committee members.
In addition to the successful planning approval we achieved a further great result for the client because they then didn’t have to pay for any planning contributions at all within section 106 agreements. This includes; assistance to education, to landscape and they also didn’t have to provide any affordable housing. This meant that the profitability of our client’s scheme increased quite substantially based on our expertise, advice and guidance.
Building Control, Tenders and Planning Conditions
Our team pulled the building control documents quickly soon after obtaining planning approval. We ensured that the appropriate asbestos survey and report was undertaken for the project to continue safely.
There are two types of report;
-
Management Survey
-
Refurbishment and Demolition Survey
Because this scheme involved doing works to an existing property by law our clients needed to get a refurbishment and demolition survey in order to proceed.
To propel the project forwards, we then tendered the scheme in preparation to start on site.
Before starting on site, we checked to identify if there were any pre-commencement planning conditions to discharge. For clarification, pre-commencement planning conditions are further information requested by the local planners. Depending on the project they occasionally call for further detail for clarification before works can begin.
We talked through the planning conditions with our client and worked closely with them to provide the information to process the conditions for the local planners. For example, on this project they required further details surrounding the location and design of the bin store.
Starting on site
Our clients are carrying out the construction work through their own building contracting company. Before starting on site, we reminded them of their responsibility to complete the health and safety construction phase plan and to submit the F10, which is notification to the Health and Safety Executive (HSE) that works are starting on site.
We are always extremely cautious when considering the Construction Design Management (CDM) side of any project. If requested by a client, our team are more than happy to act as the Principal Designer for the project.
The Principal Designer liaises directly with the client and the Principal Contractor, managing the project team and influencing how health and safety risks will be managed throughout the project.
As Principal Designers Croft Architecture manage and control the health and safety of the pre-construction phase of any project. We will manage any project from the concept of the design, through to planning and thereafter the delivery of the construction work.
Planning the Demolitions
The next phase of this project involves demolition work. It has been highlighted by our client; the contractor, that the demolition process could be particularly tricky on this project. We recommended that an experienced engineer was instructed to advise on the process and phasing of the demolitions. Their appointment was important to create a safe and structured action plan for the project, because if any element is incorrect the whole building could collapse.
Be the first to hear more as we continue to track the progress of Millward Hall’s development by subscribing to our email updates at the top of this page.
As work starts on site don’t miss out on our next blog where we’ll be following Millward Hall's journey as the complex demolition gets underway and construction begins!

