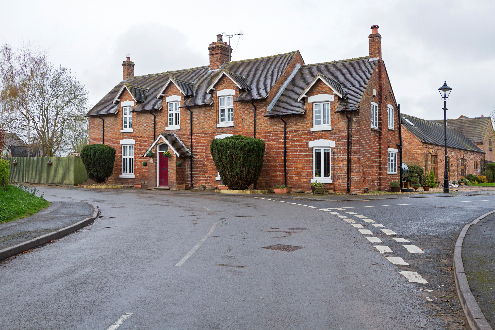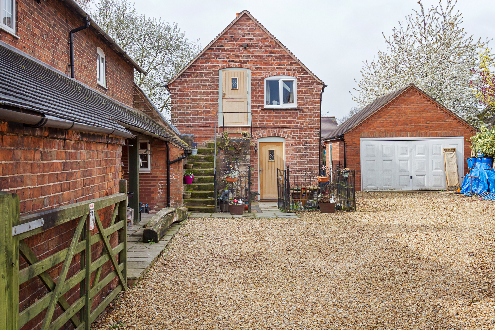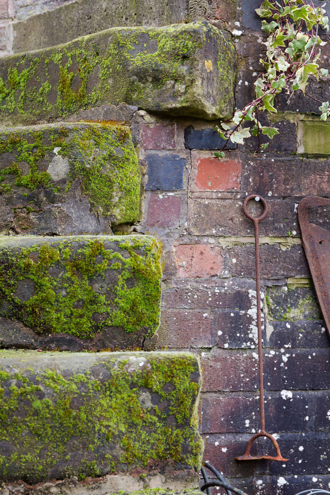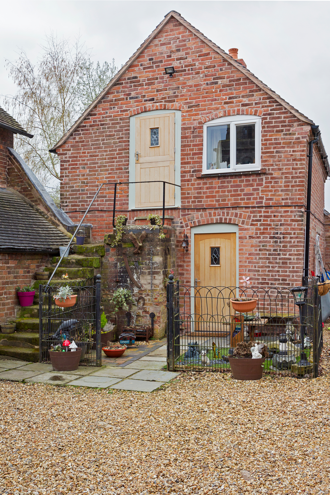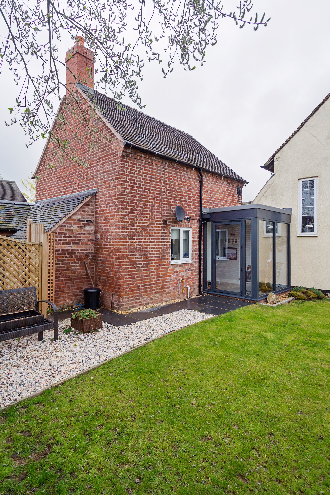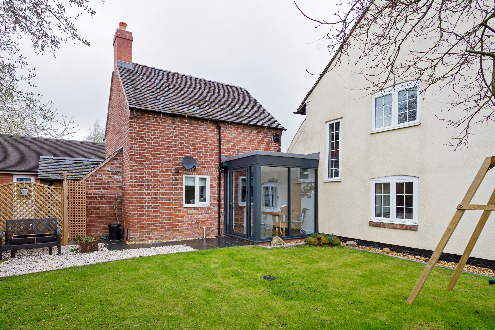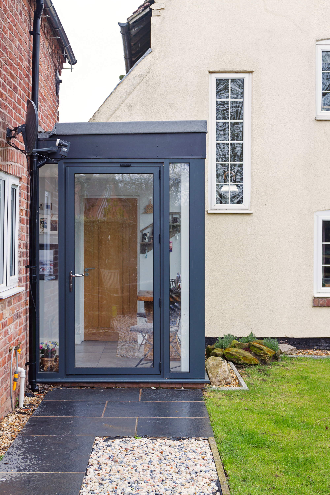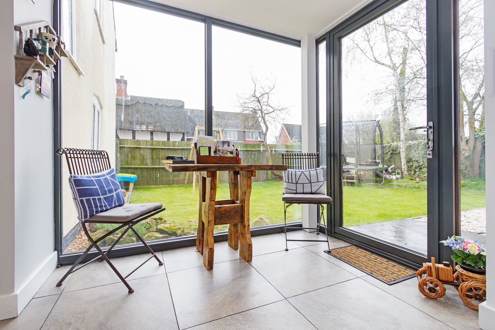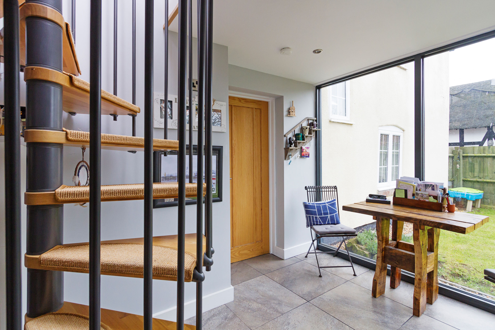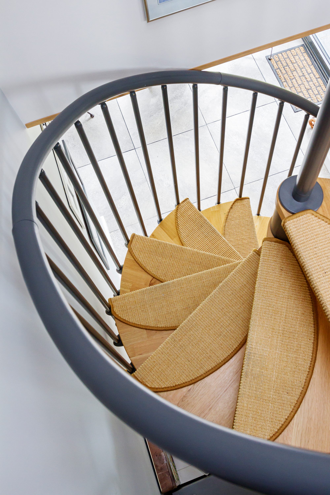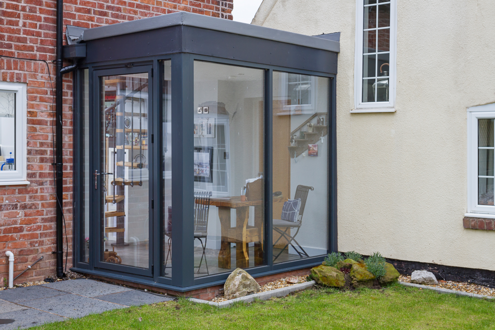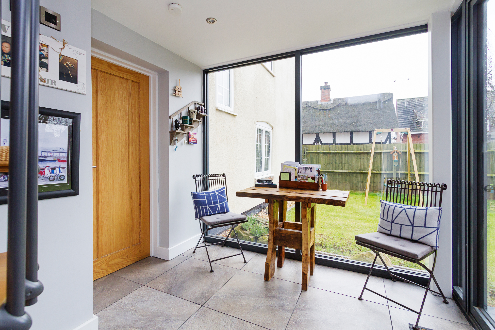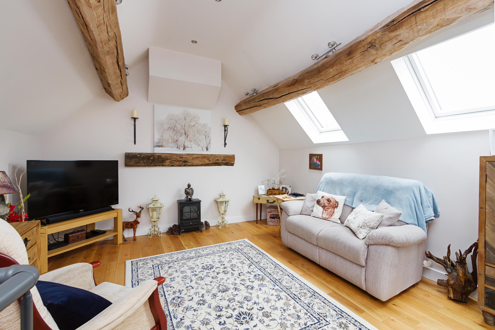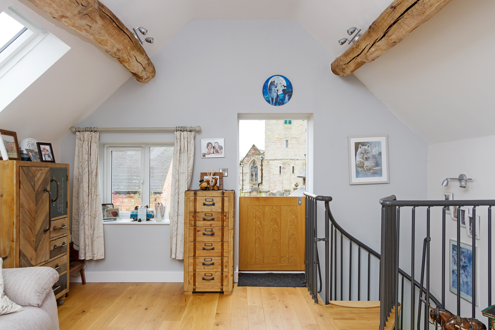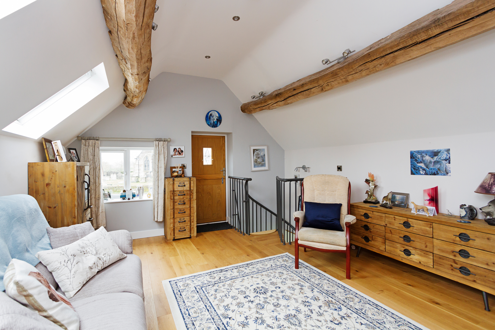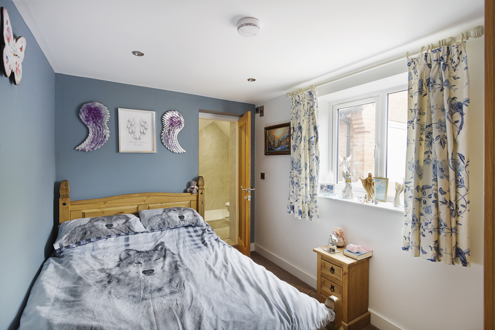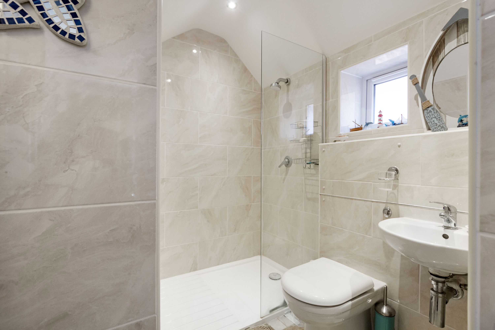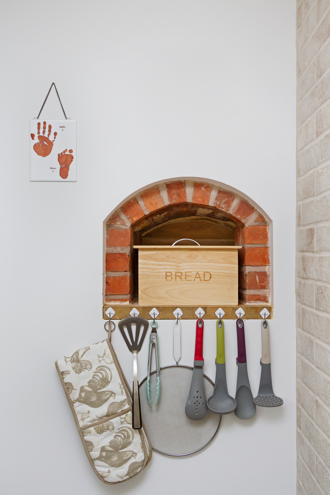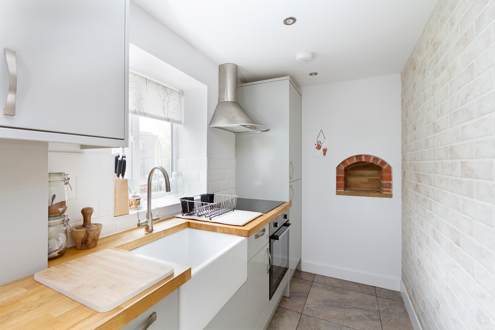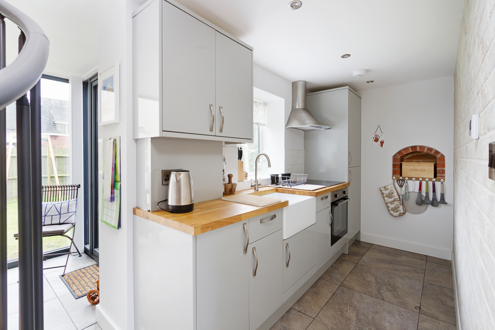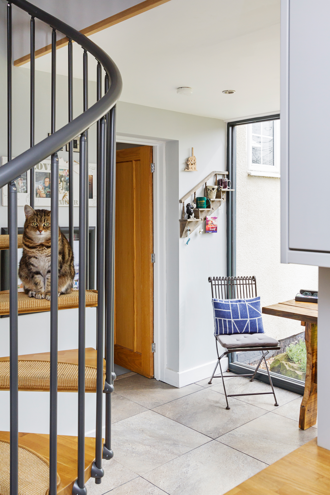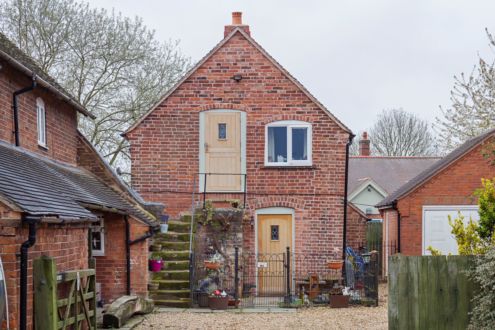
We're delighted to announce that Croft Architecture has been shortlisted as a finalist for two prestigious West Midlands LABC Building Excellence Awards.
What are the LABC Awards?
The LABC Building Excellence Awards highlight projects where architects and project teams have had a particularly challenging or complex technical or construction issue with a scheme, or maybe even building site constraints. The awards provide the opportunity to show how problems have been solved through a variety of creative solutions, from communication and teamwork, to innovative designs and professionalism, that ultimately have led to a safe, sustainable, high quality, successful construction projects.
Which project has been shortlisted?
We submitted an entry for the restoration and conversation of The Dairy Barn, a project where our client had occupied their mid-19th Century House in a small attractive village in Staffordshire for many years.
A bit more about the project...
As the family had grown and developed, their lifestyles and living patterns had changed. Although the farm house is particularly generous in terms of size and space, the family circumstances had changed, and they needed extra living space to accommodate our client's father in law within their family home. They also sought to resolve access difficulties to their garden from their house.
The layout and shape of their living accommodation didn’t provide the functional space for everyday modern family life. Their kitchen is located at the far end of the house, and in fact, it is the furthest ground floor room away from the garden. This proves challenging for the family during the warmer, sunnier months when they wish to spend more time eating and drinking outdoors. Transferring the food and equipment needed was time consuming and frustrating. The only access they have to the garden is from a gate at the rear of the property. The quickest way to get there is through the back door which leads onto their rear driveway. To reach the garden space they needed to walk the perimeter of the house to get there.
The family also wanted to comfortably welcome their relative into the household providing the security of being within the family hub, whilst having their own space, privacy and independence from the core of the family.
Our client's home was previously the village bakery and to the rear of the house they had retained the red bricked historic bake house and granary barn. The family wanted to save the barn from crumbling and to maximise the potential of the redundant building by converting it into a separate annex to accommodate their father in law. They also sought a solution to accessing the back garden from the farmhouse.
We were appointed by our client to help them create a design solution that responds to the needs of the family, for now, and for the future.
Problem solving
The new living space within the barn solves a multitude of problems...
The restoration of the barn, not only grants the property a new lease of life, but also ensures that our client’s father in law remains within their local community and within their family hub.
It's transformed a shell of a building into a striking new home that’s now thermally efficient to comply with the latest Building Regulations. Our team worked closely with the conservation officer to ensure that the detail, character and appeal of the original barn has been retained, whilst subtly adding a modern style to the building’s interior.
The barn corresponds well with the historical significance of the immediate site and local area and has been sympathetically transformed inside and out. The restoration of barn and its significant features such as the beehive oven and the granary steps have been secured within the long-term future of the building.
We’ve created a new sleek, contemporary glazed link for the family to the outside of their house solving their access problems to their garden, whilst developing additional living space that retains the historical core, ethos and detail of the building. In addition, the client’s father in law can also now take advantage of the unrivalled views of the church opposite, from the upper floor of the historic barn.
Take a quick tour with our MD, Carl Croft
Which categories are we shortlisted for?
The Dairy Barn, Staffordshire has been selected as a finalist for the two categories at this years LABC awards.
- Best Change of Use of an Existing Building or Conversion
- Best Extension or Alteration to an Existing Home
To find out more about The Dairy Barn project here.
When is awards night?
Winners will be announced at the LABC West Midlands Awards 2019 ceremony and dinner in June, when businesses from across the country will come together to celebrate success in the regional building excellence awards.
In the meantime we have everything crossed for two successful awards this June and we'll be sure to let know the outcome on the evening.

