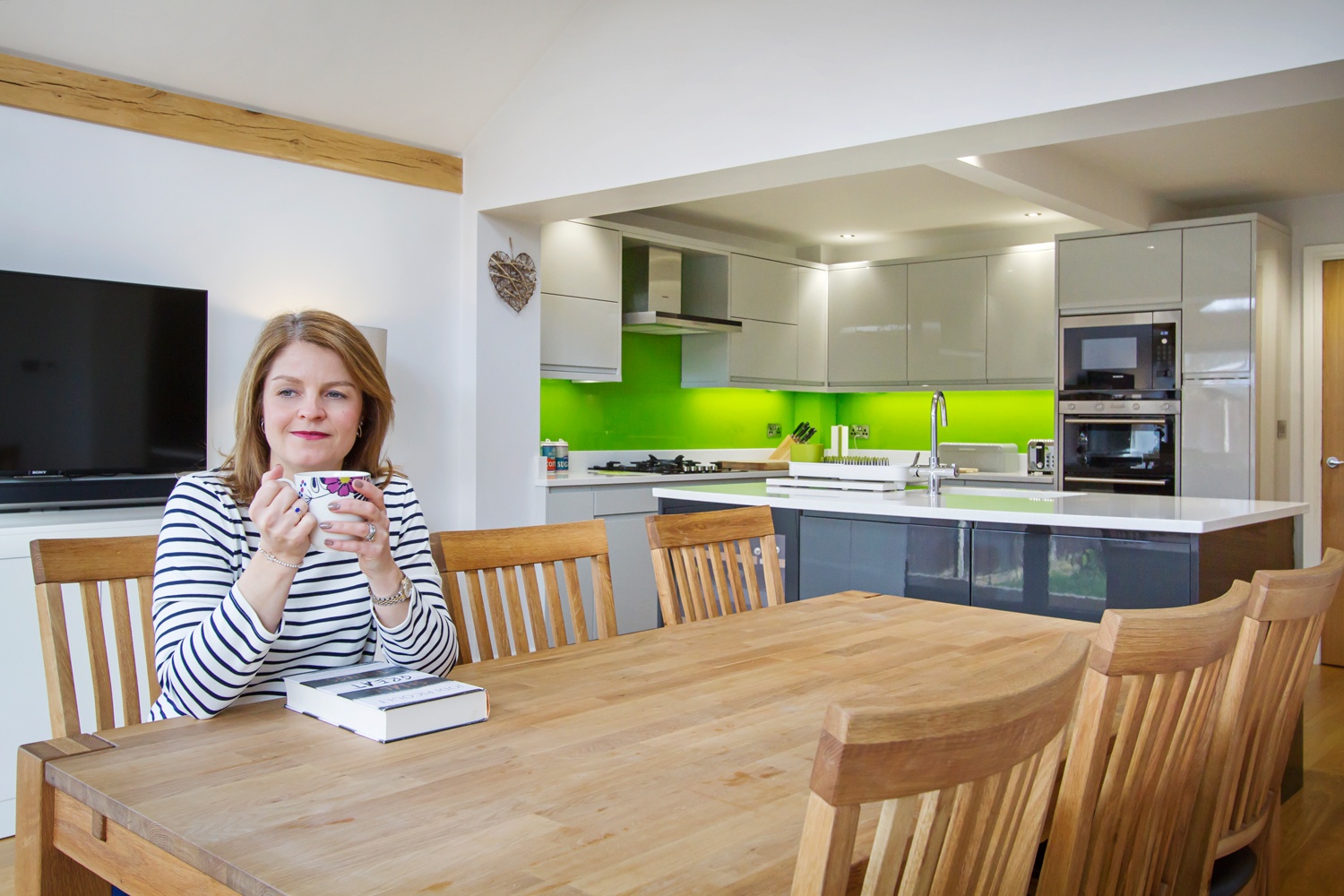
Small extensions can be a great way to create more space, more light and more wow, whilst adding value to your home. Find out how to get yours right the first time.
Small extensions can make your home work for you in the little ways that matter every day. Remodeling or extending is a great alternative if you lack the space or budget to add a large extension, move home or to self-build.
WHY MOVE WHEN YOU CAN IMPROVE?
You can liken home extension design by an architect to getting a bespoke tailored outfit as opposed to buying a shop bought piece. An architect really fits the building to your personal circumstances, your needs and they will spot the opportunities to deliver a building for you; that will delight you day in day out.
Wouldn’t be great to have your home designed around your needs and lifestyle, making every day feel like a holiday, so that you feel so relaxed and so comfortable in your home that you don’t really need to travel elsewhere?
When you buy a new home whether it’s from a new development or second-hand, you’re compromising from the outset. There are things that you can tweak of course, but when you’re spending such a large amount of money on moving you need to think, ‘Could I achieve the space we need and add value to our property by using an architect to re design our home to work for us?’
HOW DOES AN ARCHITECT ADD VALUE?
An architect can deliver a tailored service that you just won’t get from an off the shelf house or second-hand home. Typically, the build standard is better when you extend, you get a lot more value for money, your home will be better insulated and with enhanced detailing.
Your project doesn’t have to be the next multi-million-pound Grand Designs showstopper. No matter how big or small a project the most important thing is that you achieve a home that works for your family now, and into the future. By using the experience and skills of an architect they can ensure that good design doesn’t have to cost you the earth. A modest, but well-designed addition can be trans formative, changing the aspect of a room, bringing in valuable extra daylight, linking existing spaces or improving circulation and flow.
DETERMINE WHAT YOU REALLY WANT
There are a multitude of answers, but they usually fit in with one or a few categories:
-
This is your forever home and you’re extending to maximise the space for your long-term enjoyment.
-
You want to add value to you home.
-
You need to create much needed extra space in the short term until you can afford to move.
-
There's just that bit of your home that niggles you every time you see it or use it.
Whether you're converting the garage or adding a modest loft extension, a small single storey extension or remodeling, you can add both value and space to your home if you get it right. These small extension ideas will get you started.
You can find much more advice on extending a house in our ultimate guide here.
HOW MUCH DO SMALL EXTENSIONS COST?
Don’t proceed with your head in the clouds!
Many people clam up at the mere mention of the word budget. The purpose of setting a proper budget is so that design time isn’t wasted and so the final design is something that can be afforded by you, and actually delivered.
Your budget is not to do with setting architectural fees, or your consultants and contractors spending up to the top end of your budget.
If you know from the outset what your budget is, and what you would be prepared to spend, then a professional architect will always try to bring projects in under budget and provide the best value. However, most people want more than they can actually achieve with their budget.
Unless you tell your architect what your budget is, then there is no way that they can tell you whether your expectations are realistic.
As a rule of thumb indication of the overall cost of your extension, you can expect to pay approximately £900 to £3000 per square metre for the building cost. This will of course vary in relation to the location, size, quality and complexity of construction.
-
Basic quality: £900 to £1,250
-
Good quality: £1250 to £2000
-
Excellent quality: £2000 to £3000
Remember: Be mindful of ceiling prices in your area — you’ll want to make a return on the money you spend on an extension so make sure the numbers add up!
For a good idea of the cost of your small extension, give us a call on 01785 248542 or contact us by email on enquiries@croftarchitecture.com
1. CREATE SPACE BY CONVERTING A GARAGE
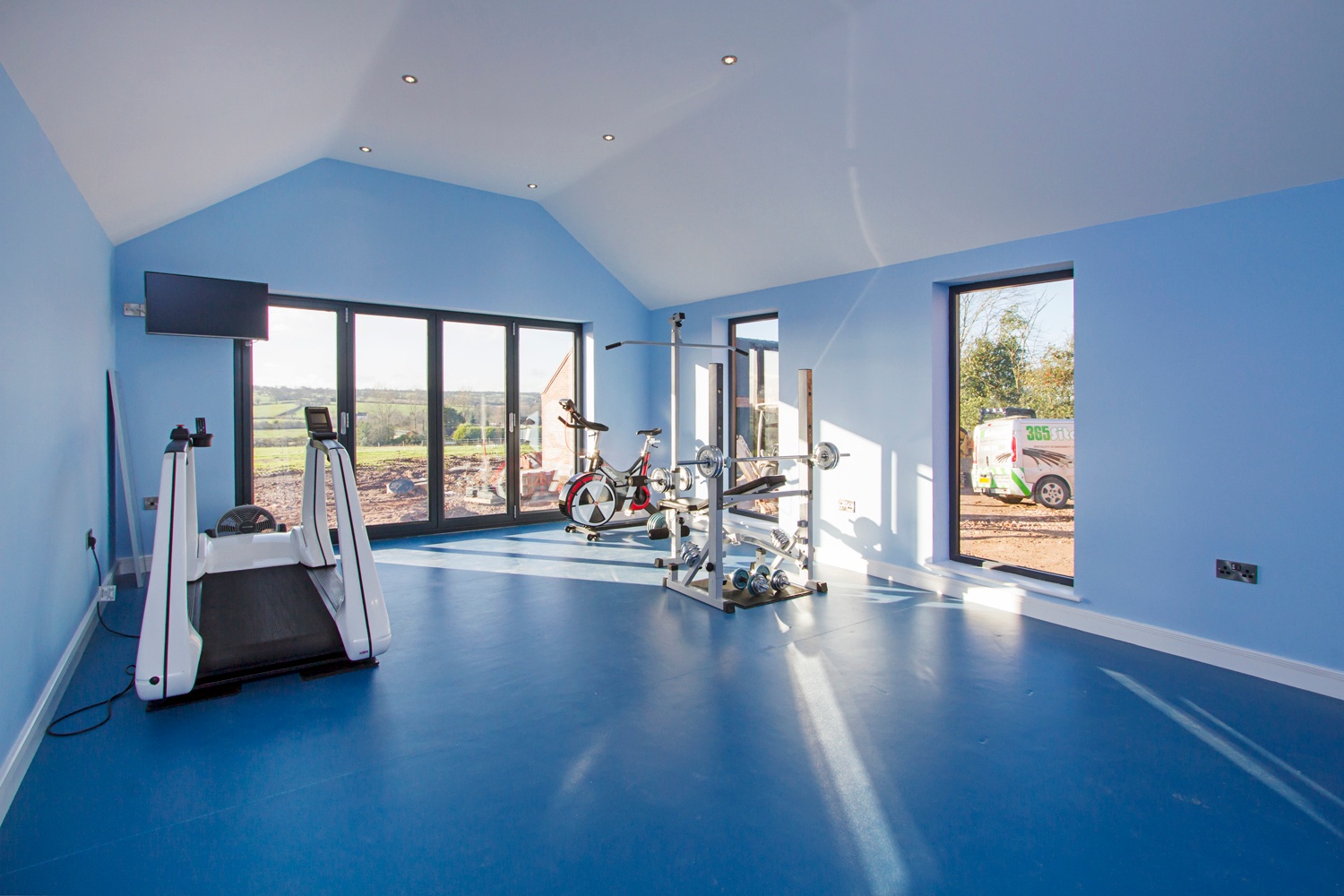 A garage conversion is a cost-effective solution to add value to your home, creating usable living space without needing to extend. It's likely you will be able to convert a garage under permitted development rights too (see this page for more or chat to our architects here).
A garage conversion is a cost-effective solution to add value to your home, creating usable living space without needing to extend. It's likely you will be able to convert a garage under permitted development rights too (see this page for more or chat to our architects here).
Plus, if you have a double garage you can choose to convert the whole space for your living needs or retain half to still benefit from the storage/ parking space.
Garage conversions are a great way of adding extra living space without losing the garden to a new extension. Another bonus of a garage conversion is that they’re significantly cheaper than extending your home as the structure is already in place. You can expect to pay between £5,000 and £9,000 upwards (depending on the location, size and specification etc).
It's a cost-effective way to gain more space indoors and much more affordable than moving to a new house.
2. ADD A LOFT CONVERSION
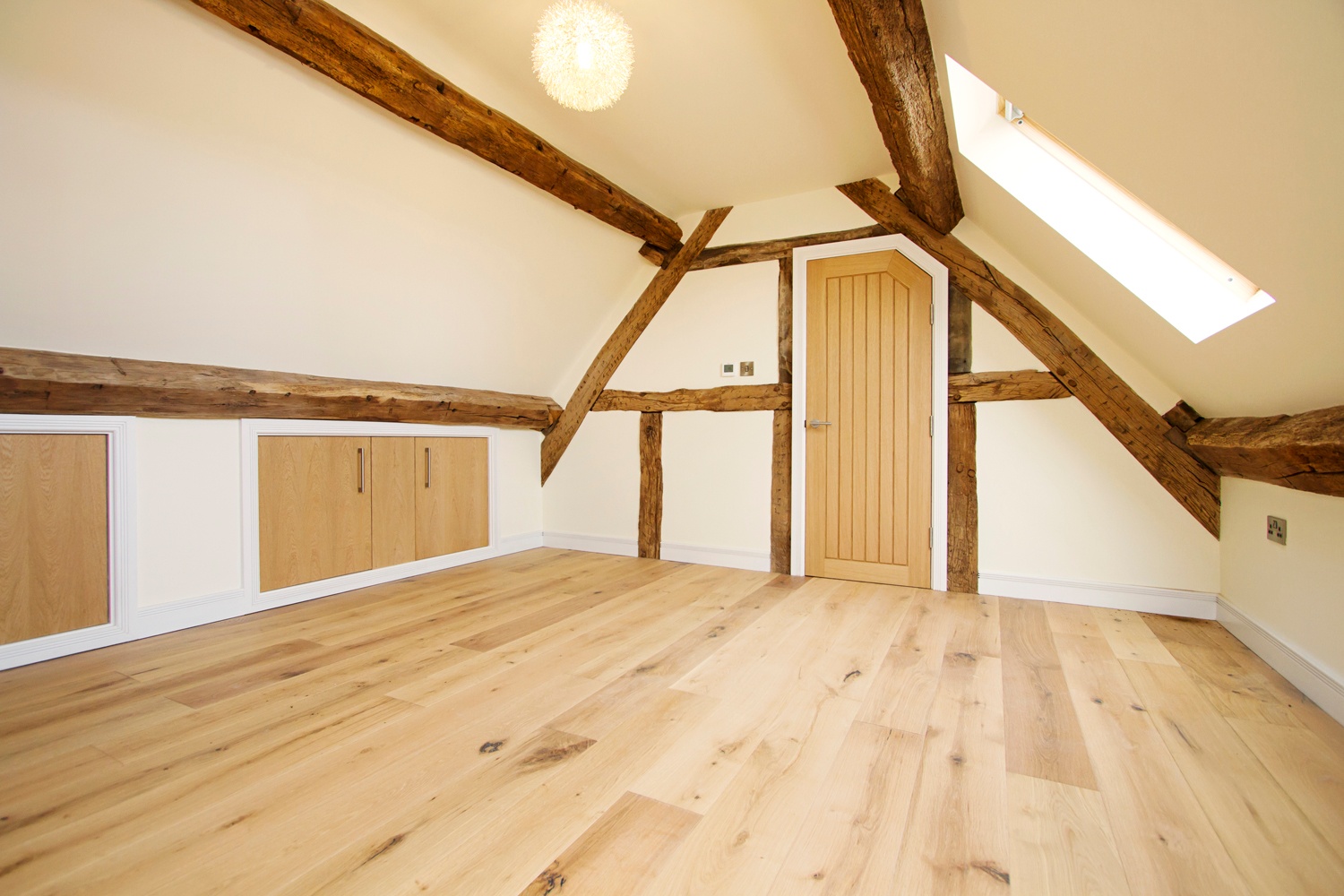 If you’re looking to add some extra usable living space to your home that’s cost effective, then it makes sense to make better use of your existing space by remodeling the interior before extending out and using up your garden space.
If you’re looking to add some extra usable living space to your home that’s cost effective, then it makes sense to make better use of your existing space by remodeling the interior before extending out and using up your garden space.
Not all lofts are suitable for conversion. Before you embark on a loft conversion it’s always better to seek advice from a good architect. They will advise you on your loft’s suitability for conversion, planning permission, design options and costs.
There are numerous factors that will affect how much it will cost to convert your loft, from the roof structure, the size and whether you will need to alter the layout on the first floor to accommodate new stairs up to the loft. If you’re short on head space, you may need a dormer to provide the head height required to make it a usable area.
A room in the loft - The cheapest way to add space is to create a basic room in the loft. The cost for a conversion of this nature could start around £15,000.
Adding a dormer to your conversion is a more effective way of increasing the usable space in your loft, but it will also increase the cost. A typical large dormer roof extension can start from £20,000 upwards depending on the complexity of the design and project.
Raising the roof or changing the structure of the roof is another option to further increase the usable space in your loft. However, it is far more complex and expensive, as you need to factor in design cost, planning and the removal and rebuilding of the existing roof. This type of work is likely to cost upwards of £40,000.
3. EXTEND AN EXISTING ROOM
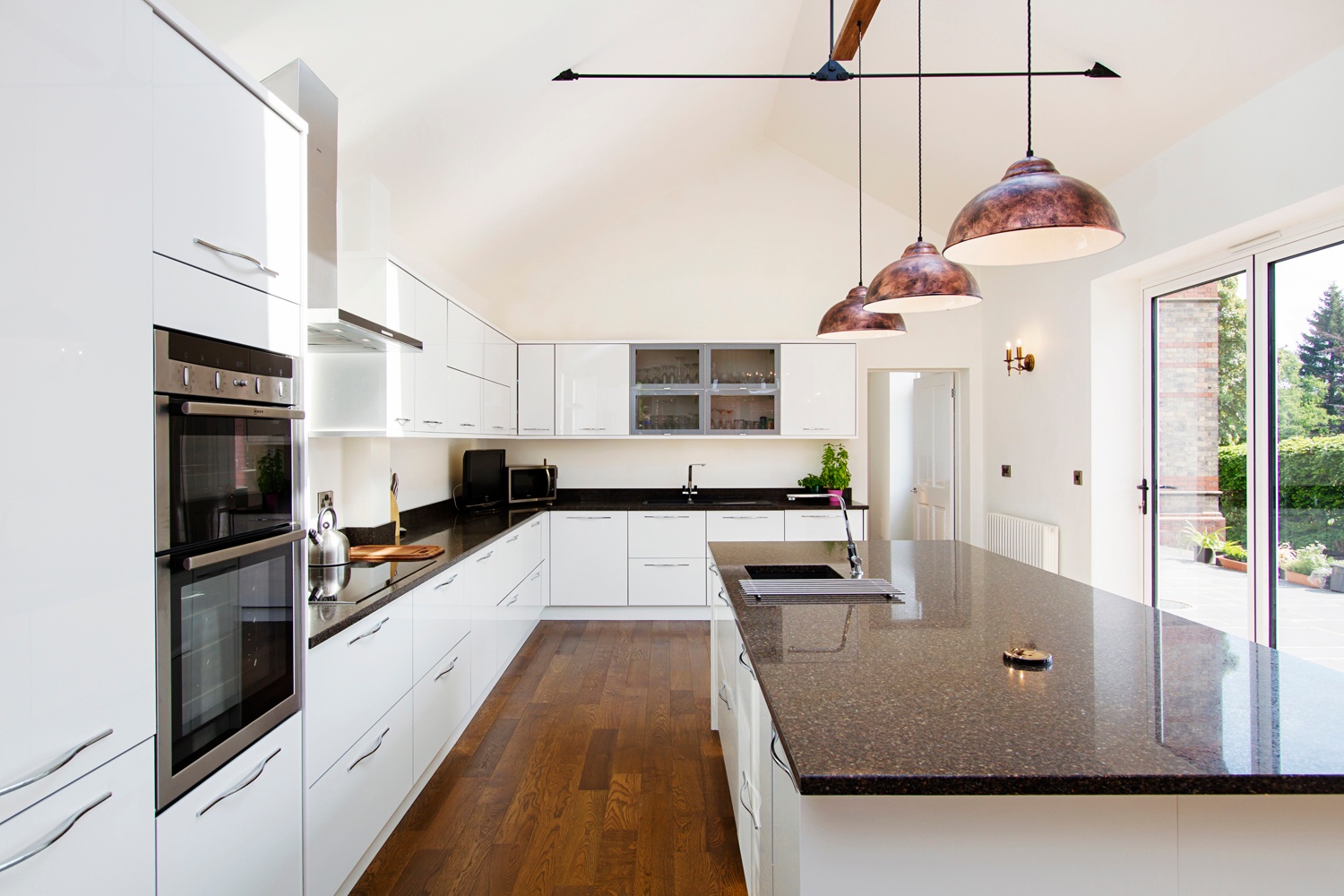 There’s no one size fits all approach even the smallest extensions require careful thought, planning and patience. First things first, every successful project starts with a good plan.
There’s no one size fits all approach even the smallest extensions require careful thought, planning and patience. First things first, every successful project starts with a good plan.
Ask yourself, ‘Why do I really want an extension?’
Be honest most of us live in a home where there's just that bit of your home that niggles you every time you see it or use it.
Small extensions are a great way to create much needed extra space in the short term to enjoy your home until you can afford to move or self-build.
Unless you have a home you really hate (in which case move now!) then for a modest budget, you can usually make some really effective alterations that provide the space you want and makes the whole property work for you, and look and flow much better.
Plus, the design will be tailored to meet your needs, requirements and budget.
4. CONNECT YOUR HOME TO YOUR EXTENSION, OUTBUILDING WITH A COVERED WALKWAY
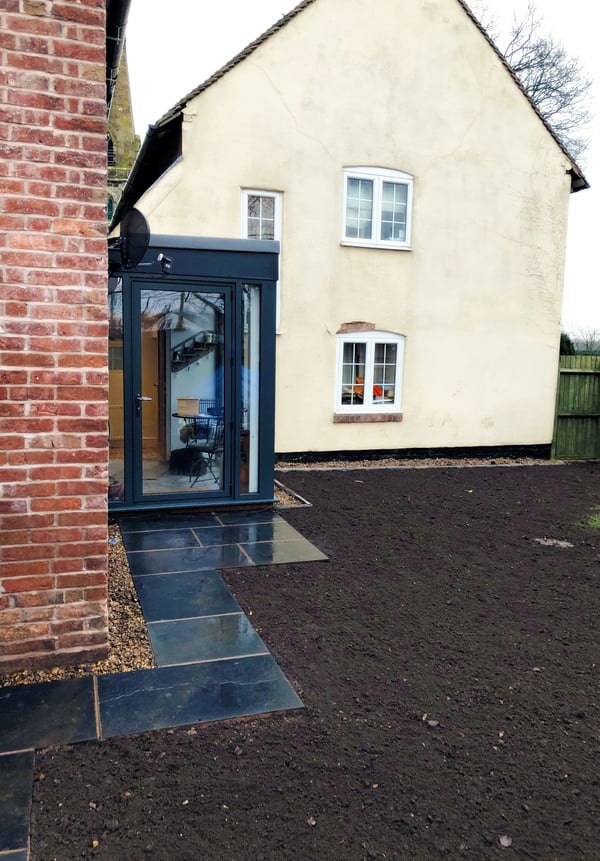 A covered walkway linking your house to an outbuilding, such as a converted garage, barn or other converted outbuildings on your land can be very useful and successful. It’s a great way to increase the usable square metres and bring the separate buildings together to form one home, whilst retaining privacy within the individual buildings (if so required).
A covered walkway linking your house to an outbuilding, such as a converted garage, barn or other converted outbuildings on your land can be very useful and successful. It’s a great way to increase the usable square metres and bring the separate buildings together to form one home, whilst retaining privacy within the individual buildings (if so required).
For example, it’s a perfect solution to accommodate extra family members who wish to be part of the family unit, but they wish to retain a degree of independence away from the central family hub. This is a great way to provide independent living space for older relatives or even young family members who have grown to an age where they would like their independence but may be struggling to afford a property of their own.
If designed well, covered walkways can add £’s to the value of your property as well as improving your lifestyle.
If your home is listed or in a Conservation Area, it may be possible to add a covered walkway to your property. A sympathetic design option could be a contemporary glazed link.
Conservation officers and planners are usually happy with a design that is befitting of its place in a Conservation Area and suited to a historic structure. A seamless contemporary glazed link from the main building to the outbuildings, not only complements the original buildings, but also brings significant amounts of light into the interior of the dwellings and creates an open and fluid area within the home, rather than it just being a corridor.
Find out how we successfully helped a family to achieve a glazed walkway within a conversation area.
4. RENOVATING AND REMODELING YOUR HOMES INTERIOR
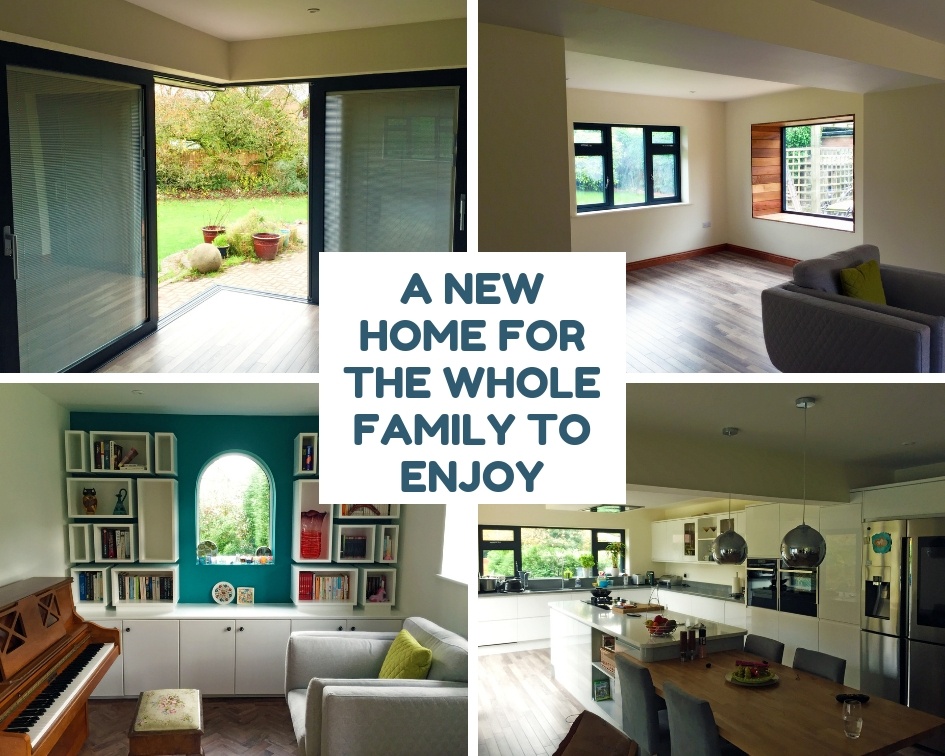 Yes, we know that renovating and remodeling your homes interior isn’t classed as a small extension. However, when using an architect to remodel your home, you can increase the amount of ‘usable’ living space. Technically it’s not an extension, but the reconfigured space could have the effect of a small extension by making that space work harder.
Yes, we know that renovating and remodeling your homes interior isn’t classed as a small extension. However, when using an architect to remodel your home, you can increase the amount of ‘usable’ living space. Technically it’s not an extension, but the reconfigured space could have the effect of a small extension by making that space work harder.
As with any home project the key is assessing design and financial potential before committing. Discuss your ideas with your architect, who will advise you on the possible options given the location, immediate area and the design possibilities for your home.
Renovating and remodeling go hand in hand. Whilst amending the layout to suit your lifestyle it’s a great opportunity to update, restore and modernise your property.
Design ideas
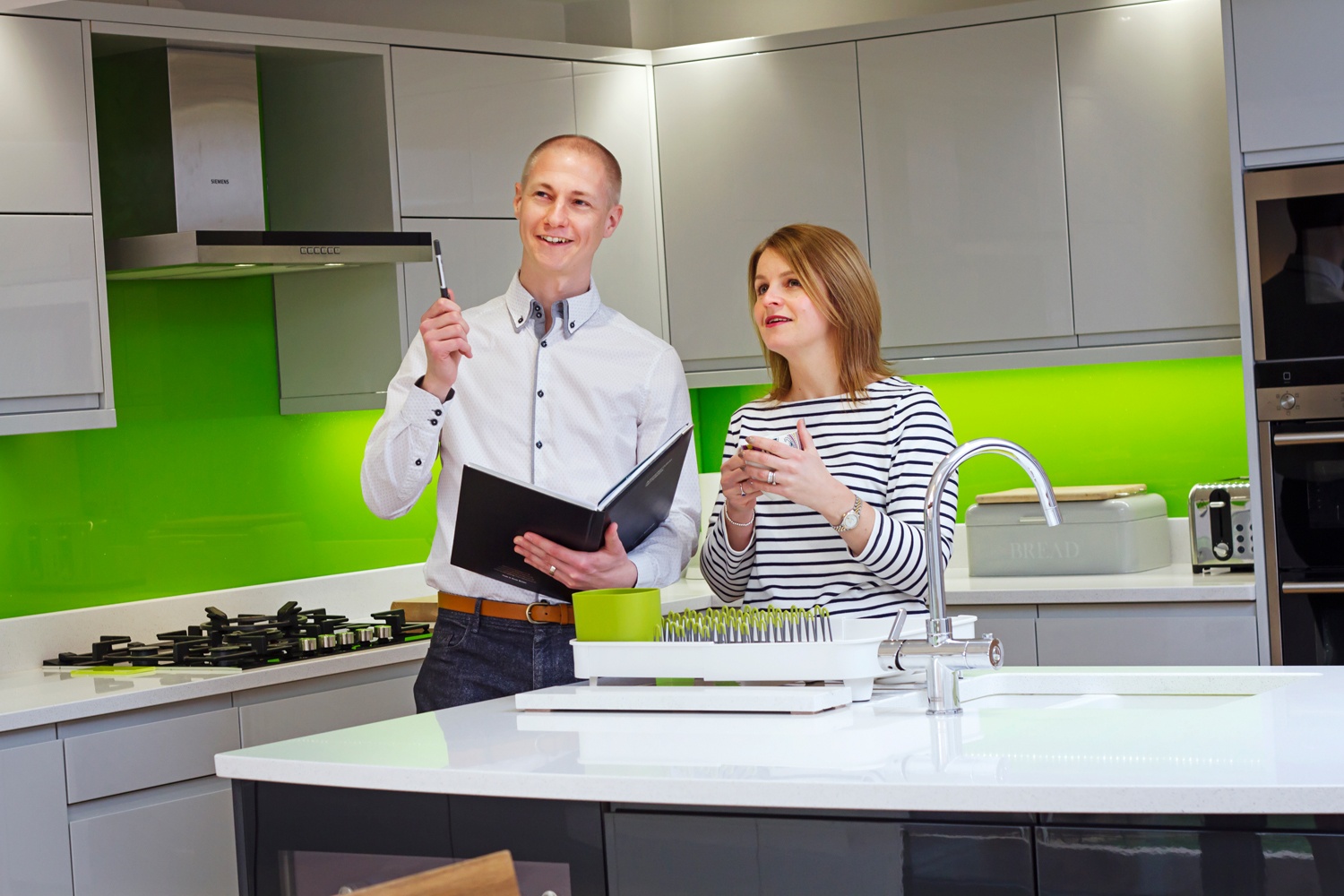 A good architect will talk to you and listen about your family’s lifestyle, needs and wants. They’ll see how the sun moves through the various rooms, what works as it is and what doesn’t.
A good architect will talk to you and listen about your family’s lifestyle, needs and wants. They’ll see how the sun moves through the various rooms, what works as it is and what doesn’t.
You should prioritise design within your budget, particularly if you are keen to avoid common renovation mistakes that will limit the end value of the project.
Your architect will guide you through the process determining whether you need planning permission and building control approval. They’ll create a schedule of works to ensure that your building contractors are carrying out the works to minimise disruption to you and your family.
LOOKING FOR MORE EXTENSION ADVICE?
- Brighter thinking: 5 ways to improve natural light in your home
- 10 things you need to know before building a house extension
- How to make your home different with 5 innovative home finishes
NEWSLETTER SIGN UP
We’d love to stay in touch, sign up below for the Croft Architecture team to contact you with great news, content and offers

