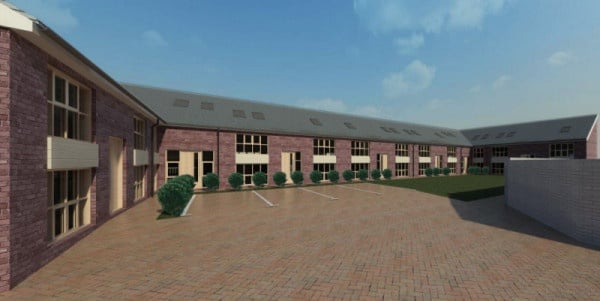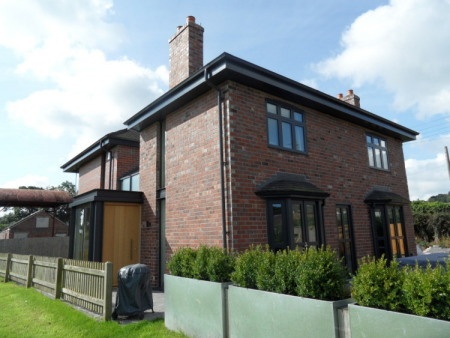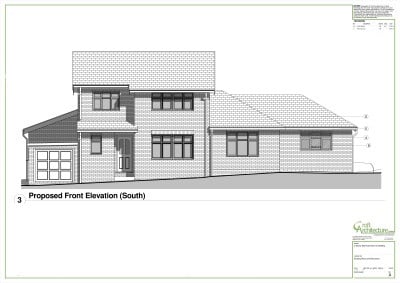We are pleased to bring news that planning approval has been granted for a town centre site development of new homes in Burton-upon-Trent, Staffordshire. Croft Architecture has transformed the redundant town centre site consisting of disused workshops, offices and storage buildings into an impressive courtyard community of ten new residential dwellings. The site is conveniently located within a ...
Read more..
Our clients were fortunate to inherit their redundant large old farmhouse house and plot from relatives. The site is extremely large covering acres of farmhouse surrounding the old 1930’s farmhouse. On first impressions you would assume that it would be an uncontested, perfect spot to extend the existing home or even demolish and rebuild. Unfortunately, not, the family were met with strong ...
Read more..
This project involved a 1930’s property with a poor quality extension that part covered one of the windows, and a further addition that formed the existing kitchen. We proposed to remove the external wall between the kitchen and dining area at the corner of the existing property, including the bottom of the chimney stack, thus forming the new kitchen diner space to suit the modern living ...
Read more..





