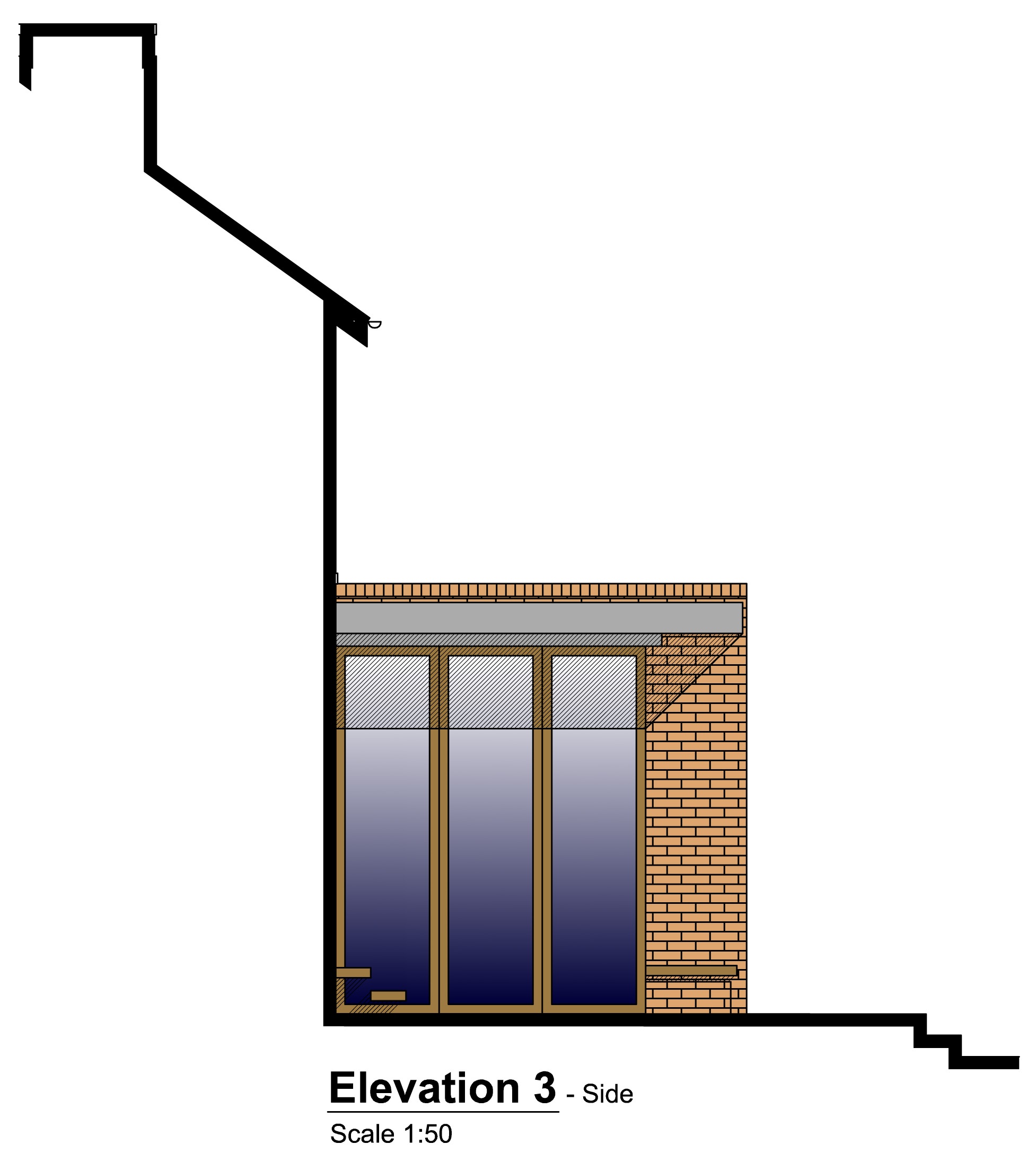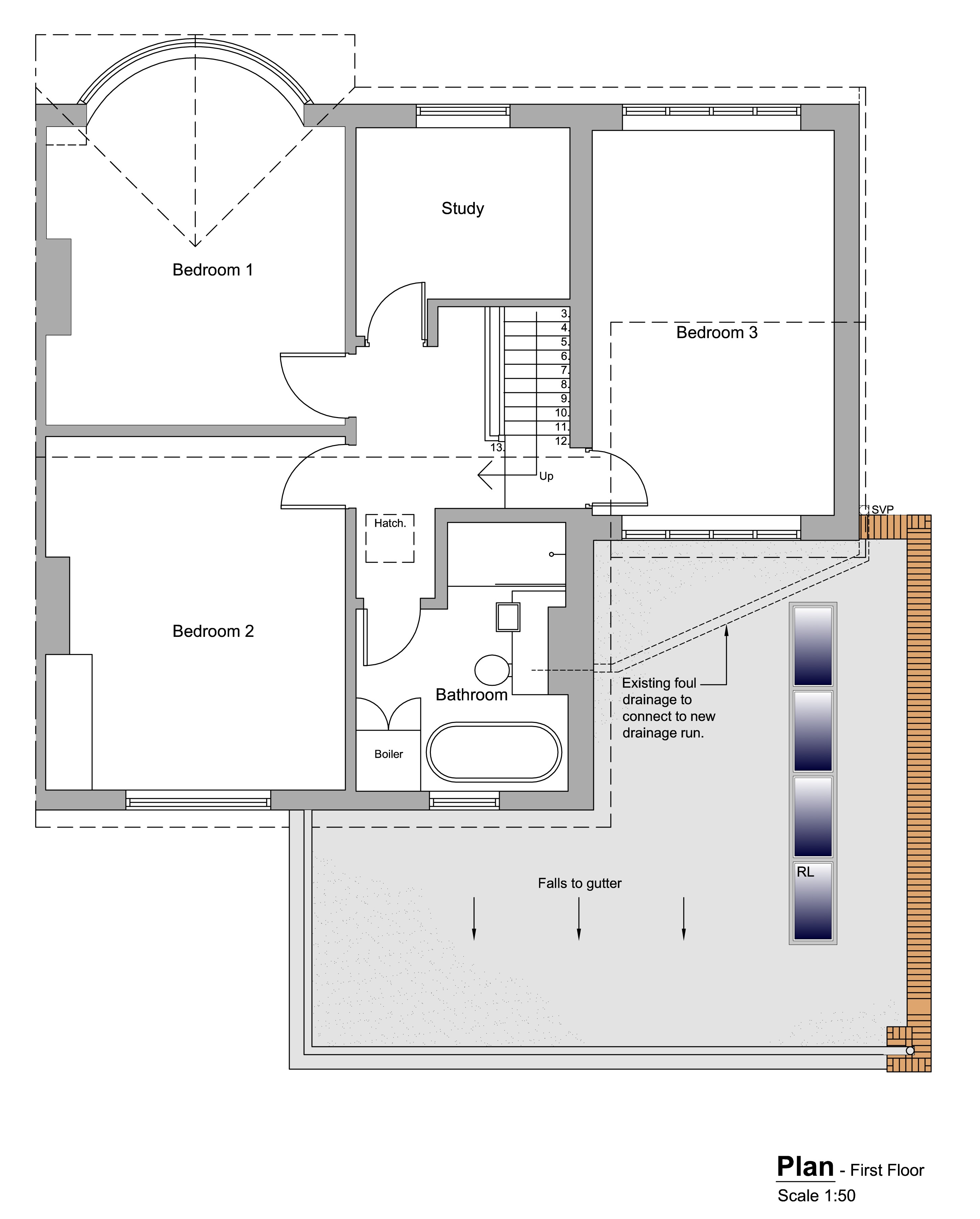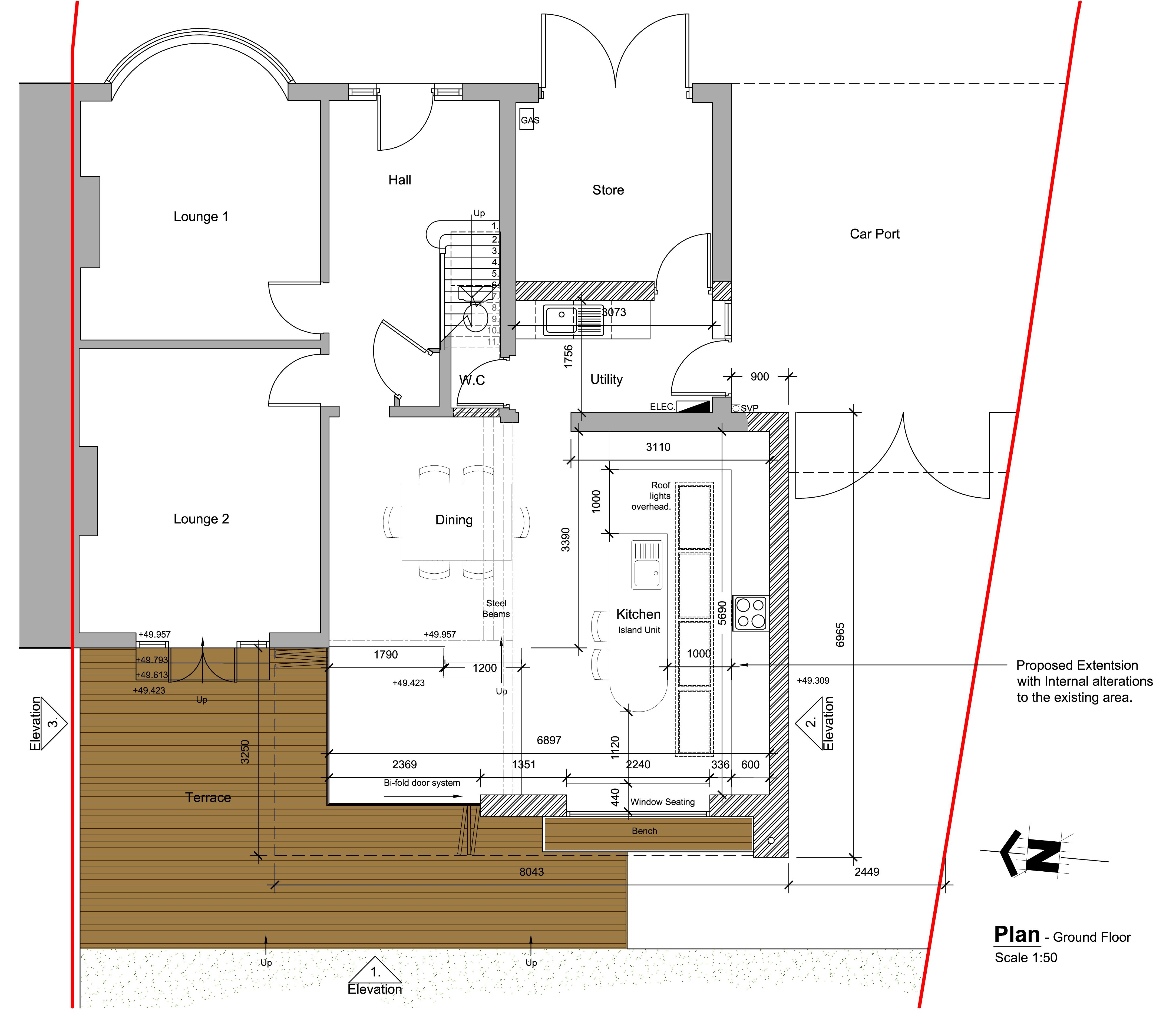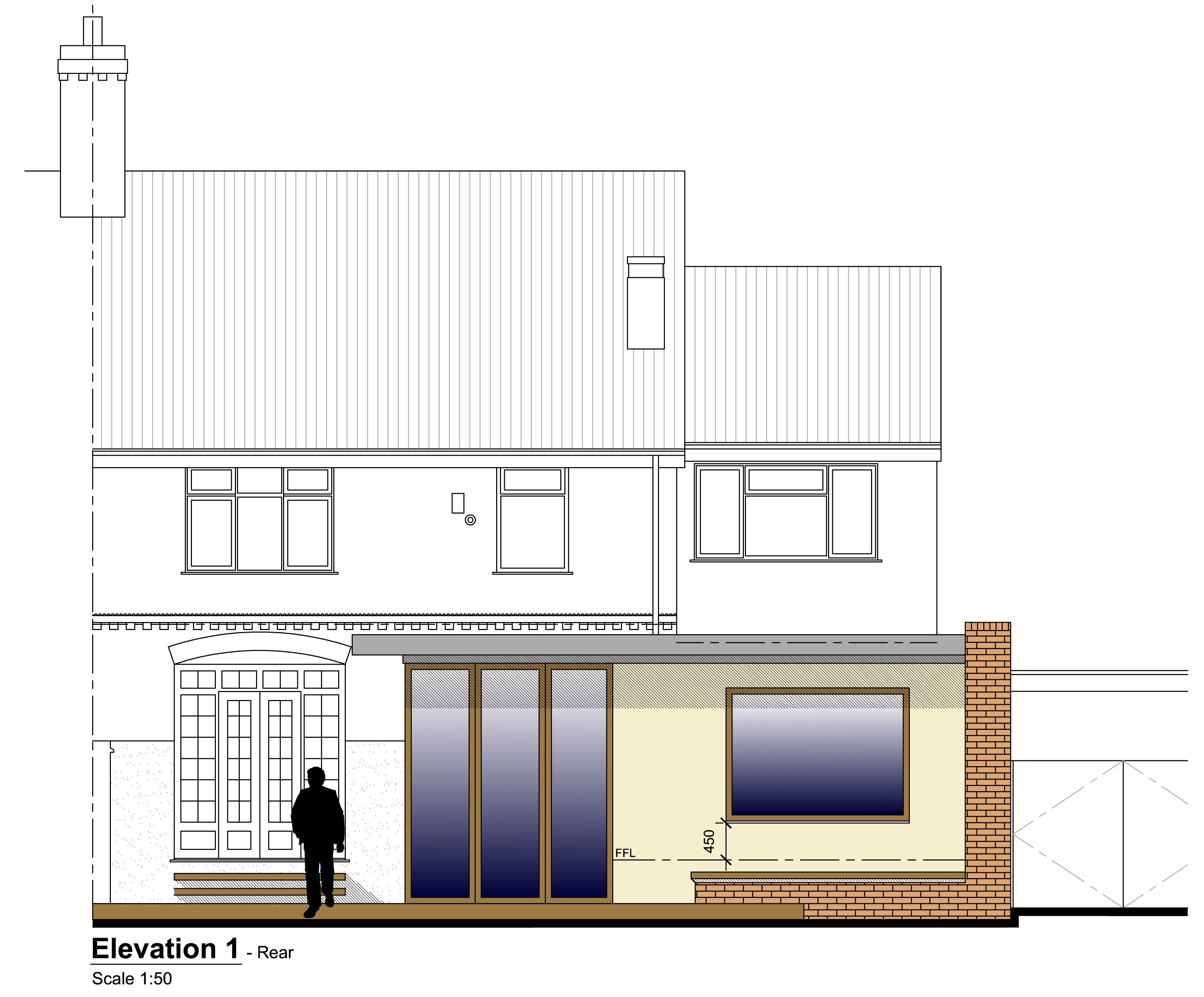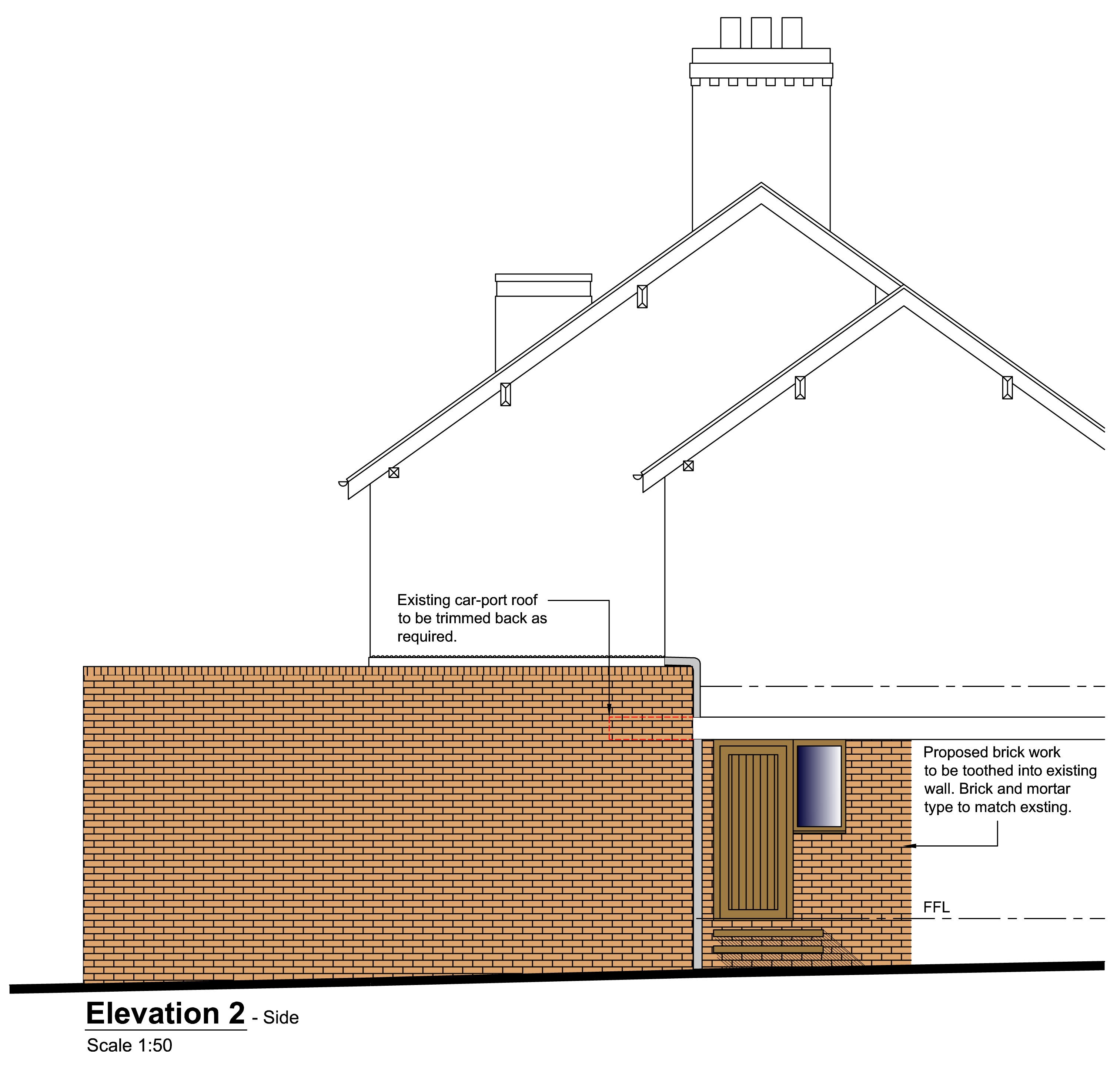
This project involved a 1930’s property with a poor quality extension that part covered one of the windows, and a further addition that formed the existing kitchen.
We proposed to remove the external wall between the kitchen and dining area at the corner of the existing property, including the bottom of the chimney stack, thus forming the new kitchen diner space to suit the modern living requirements of the family.
The area included a family and snug area that linked the kitchen and diner to the lower level terrace and garden space making summer outdoor dining a positive experience.


