We are all aware the world’s fossil fuels are depleting and new technologies and techniques are being investigated, tested and used for a new sustainable life on earth. I’m sure that you will have seen programmes on the television and read articles relating to eco living, green homes, our carbon foot print and sustainability, but do we know what they really mean?
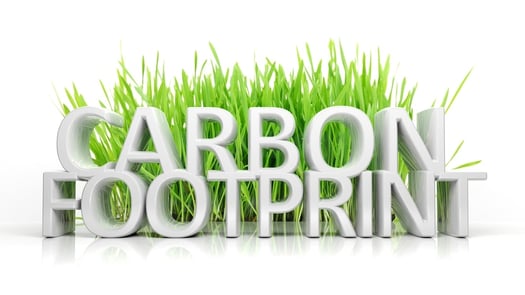 We all may think that we are doing “our bit” by recycling and adding extra insulation into our homes, but more needs to be done to truly live a sustainable life and to look at the energy we are consuming.
We all may think that we are doing “our bit” by recycling and adding extra insulation into our homes, but more needs to be done to truly live a sustainable life and to look at the energy we are consuming.
The truth is none of us are doing enough! The homes that we live in don't perform anything close to as efficient as they could be.
Wouldn’t it be great to live in a home that is low energy, costs nothing to run and could potentially make you money? Sound good?
A Passivhaus does just this!
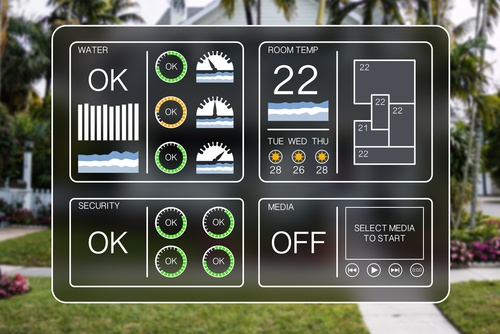
You may initially think that a Passivhaus is a particular style of home or it uses scientific technology to unsure it thermally performs. There is no “one size fits all” approach to its design and you don’t need a degree in physics to understand the concept. However, there is one underlying similarity that you will find in every Passivhaus and that’s the idea of low energy.
The philosophy behind the Passivhaus standard was developed by Wolfgang Feist and Bo Adamson who created the Passivhaus concept and they formed the Independent Passivhaus Institute from Germany in 1996.
The concept of a Passivhaus is quite simple. Passivhaus focuses on the energy consumed in the buildings lifetime. It is designed with insulation throughout, an air tight structure and the use of the sun as the main source of heat for the home. The design approach means that it’s a healthier building to occupy with;
- no condensation,
-
no drafts,
-
no mould,
-
no cold spots or particularly cold rooms
-
the air is fresh from natural or mechanical ventilation.
The focus is on high quality and attention to detail to ensure longevity of the building. A Passivhaus is a long term building solution that can even make you money from the energy the building creates.
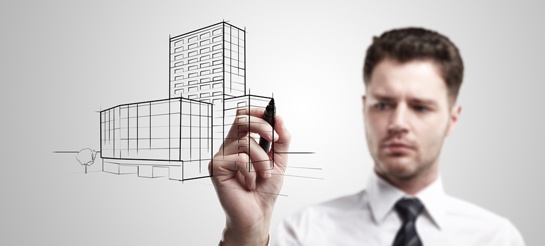
Not every energy efficient building can call itself a Passivhaus. The design and finished building must meet the energy standards of the Passivhaus Institute.
To meet the Passivhaus standards the building must meet the following criteria;
1. Airtightness – Must be less than 0.6 air changes per hour.
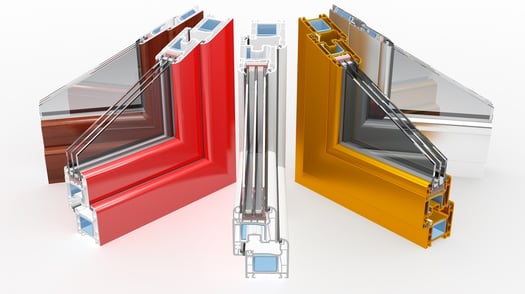 In a standard UK home, outside air and living activity (showers, cooking, clothes drying) creates moisture in the building that causes mould and condensation at cold spots, thus reducing the building materials life span. The air that escapes from poor detailing or insulation is a waste of energy and affects the thermal comfort of the building.
In a standard UK home, outside air and living activity (showers, cooking, clothes drying) creates moisture in the building that causes mould and condensation at cold spots, thus reducing the building materials life span. The air that escapes from poor detailing or insulation is a waste of energy and affects the thermal comfort of the building.
A Passivhaus is extremely air tight so a reliable ventilation system is required to maintain healthy indoor air quality when the windows are closed. Warm waste air is commonly used to preheat fresh natural incoming air.
2. Annual specific space heat – maximum 15 kWh/m2.a is needed to provide space heating to 20 degrees Celsius.
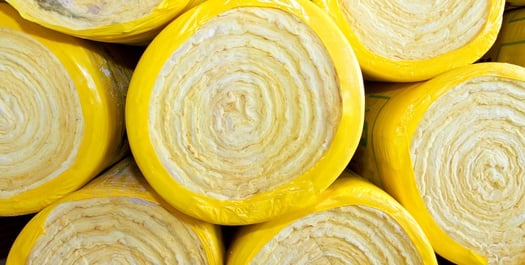 Solar gain is an important natural source of heat for a Passvhaus and when combined with more insulation it acts as a blanket to retain the heat gained from the sun’s rays. The amount of insulation will be carefully calculated and details will be designed and examined to ensure there are no points of heat loss commonly known as Thermal Bridges occur.
Solar gain is an important natural source of heat for a Passvhaus and when combined with more insulation it acts as a blanket to retain the heat gained from the sun’s rays. The amount of insulation will be carefully calculated and details will be designed and examined to ensure there are no points of heat loss commonly known as Thermal Bridges occur.
3. Specific Heat Load – maximum 10W/m2 is the peak power needed to maintain 20 degrees Celsius internally when it is 10 degrees outside.
 The heat load refers to the energy and maximum power required to heat the building. A Passivhaus will typically use 90% less energy that an average UK home.
The heat load refers to the energy and maximum power required to heat the building. A Passivhaus will typically use 90% less energy that an average UK home.
4. Annual specific primary energy demand – 120kWh/m2.a of primary energy.
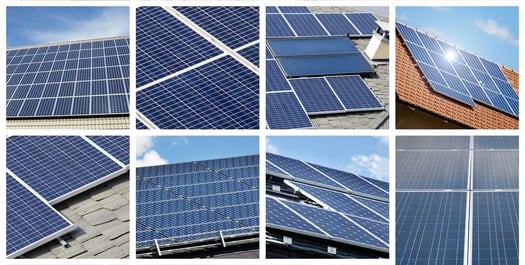 This standard ensures that the energy consumed is used efficiently with no waste. An efficient heating system will;
This standard ensures that the energy consumed is used efficiently with no waste. An efficient heating system will;
-
Improve health from better indoor air quality.
-
Increase the lifespan of building materials by preventing moisture damage, thus the buildings longevity.
-
Improve thermal comfort from consistent temperatures and no drafts
Is a Passivhaus really going to deliver?
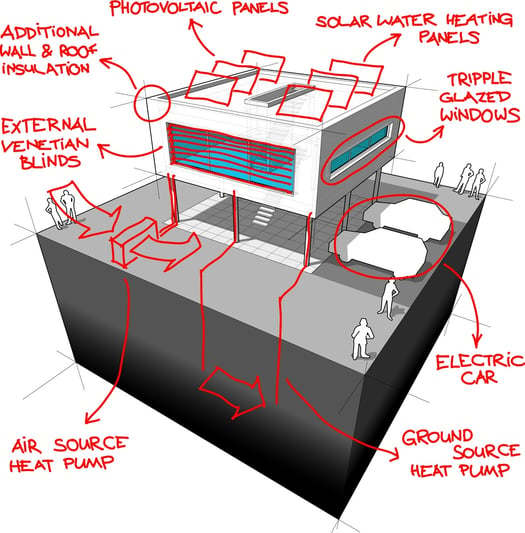
A Passivhaus does not rely upon coal, natural gas or oil, instead its sole focus is to make use of solar gain, quality windows, doors, ventilation systems and insulation to surpass every average new build house. Every last detail is designed to produce a high quality building with improved thermal comfort irrespective of climate.
How do you know the design will achieve the Passivhaus standard?
Passivhaus have their own specialist software to allow your architect to check the energy performance of the design.
This is perfect for making any necessary design changes to optimise the thermal performance of the building, whilst allowing for other amendments such as;
-
Planning requirements
-
Budget
-
Aesthetics
-
Personal design preference
The software is a great tool to test the design capabilities before specifying any materials for the floors, walls, windows or the roof, ensuring that the building achieves Passivhaus standard. The ability to plan and test at the design stage reduces risk, saves money, time, and energy from wasted unused materials and everyone involved has an understanding of the project.
Wouldn’t it be great to live in a home where there’s no need to turn up the heating because you simply won't feel chilly. A home with no heating bills, just a statement saying how much electricity your home has sold into the national grid. A home where condensation on your windows is a thing of the past. A Passivhaus can deliver these things and more.
Intelligent building design = Quality = Longevity
If this is of interest to you, get in touch with our team here to find out more.

