Mr and Mrs White live in rural Staffordshire, in a modest countryside cottage dating back to a period in the 1800s. The property had some previous additions to it, noticeably a kitchen extension, and a porch added within the last 20 years.
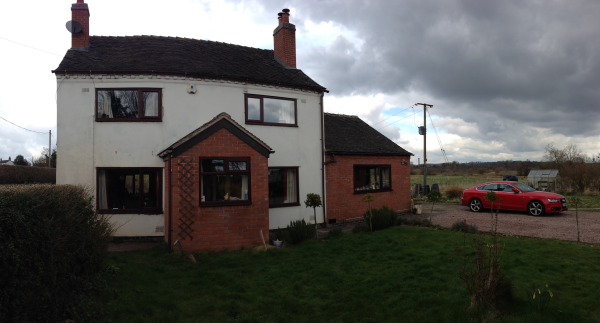
The couple love their property, it's character and rural setting, and it would be perfect for them but for a couple of minor issues.
The end of the property is adjacent to a road, so close that if a vehicle accidentally left the carriageway at this point, it would certainly connect with the end of the property. This was a cause of concern for them, especially because the couple had recently had a baby whose room would have to be at is end of the house.
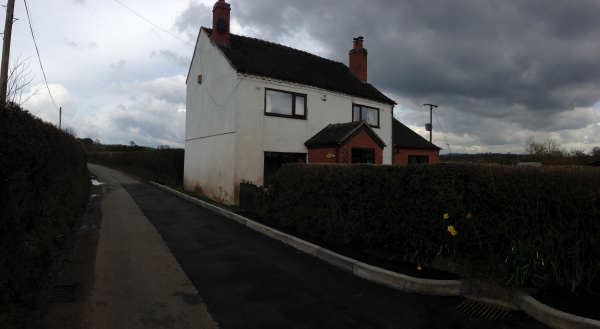
The White's also wanted to have more children, and so the extra space would be really valuable to them for their future comfort.
Mr White asked Croft Architecture for help to resolve their issues with the house, and we met to discuss the issues.
While overall the project had some complexities, we concluded that a modest two storey extension and alteration to the property was achievable.
Therefore we were instructed to design the extension and gain planning approval to the proposals.
The planning policy for the area was clear in its description of what would be considered a modest extension to the property in the countryside.
In its essence, homeowners that had a need for more space could apply for an addition of up to 70% by floor area of the original dwelling.
The original dwelling in planning terms has a legal meaning. This is the status of the property as it was in July 1948 when the Town and Country Planning Act 1947 actually came in to effect. Alternatively it is the new property as it was originally permitted if this was after July 1948.
Given the couple's family plans, and taking into account previous alterations we designed proposals to bring the overall additions up to 70% and submitted them for planning approval.
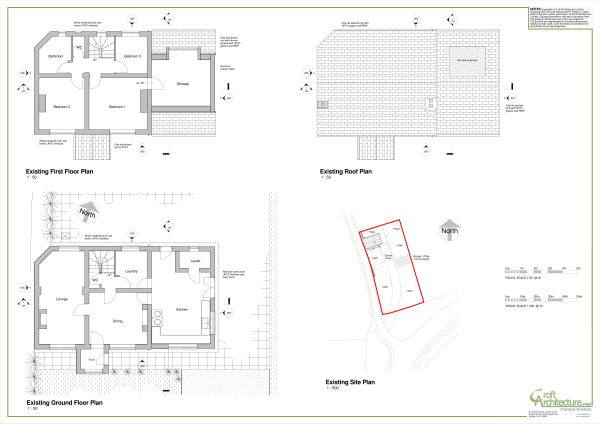
The planning application was validated and the local authority has 8 weeks to decide to approve or refuse the proposals.
As part of our processes we follow up with the case officer of applications, to see how things are progressing, and to work through any issues that arise as a result of the process.
Upon speaking to the case officer on this application it became apparent after they spoke to their line manager that they had certain objections to the design.
The case officer made suggestions to drop the roof level, and introduce a series of dormers to the design to improve the character of the proposals. This was not at all fitting with the character of the existing building, and worse still restricted headroom within the first floor area making it difficult for Mr.White's tall stature to get around in the space.
It would also lead to a result which is one of my personal bugbears. Multiple rainwater downpipes along the elevation of the building. One between each pair of dormers.
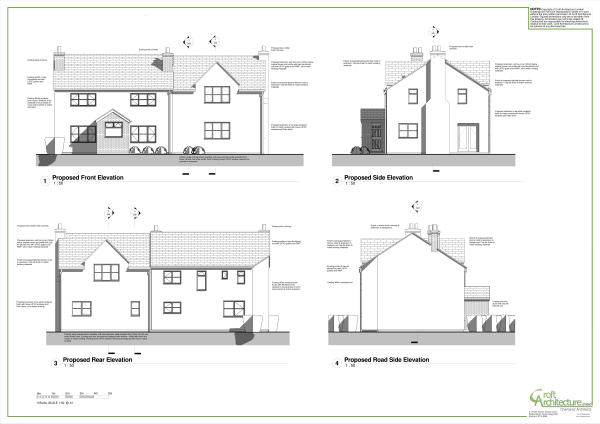
The case officer also informed us that the proposals were too big, and above the 70% referred to on the planning policy! The case officer was intent on refusing the application on the ground of character and overdevelopment.
But how could this be?
Our design proposals were worked up from a modern survey of the property with reference to historic Ordnance Survey information. The proposal was exactly 70%.
We met with case officer and their line manager to discuss the real issues and circumstances around the application.
The existing property already had reduced headroom, and the new first floor level due to a previous extension, would have to be higher. To step the roof down would make the new space essentially useless for the family.
Much discussion was has about the design. The truth was that the existing property, while old, was not particularly attractive, and did not have a great character.
The planner's proposal of introducing dormers was just wrong for this property. There were no dormers in the existing, or any surrounding vernacular properties. It was as though the planning department were trying to force a style into the proposals simply because that was their preference.
The main issue of the proposals being above 70% was also discussed. It was revealed that their methodology was to calculate the area of the original dwelling, deduct any parts demolished or added since the original dwelling status, and then to calculate 70% of that figure.
This didn't make any sense to us, since if you demolished and rebuilt an original part of you dwelling, you would automatically lose the right to factor that part into the 70% calculation.
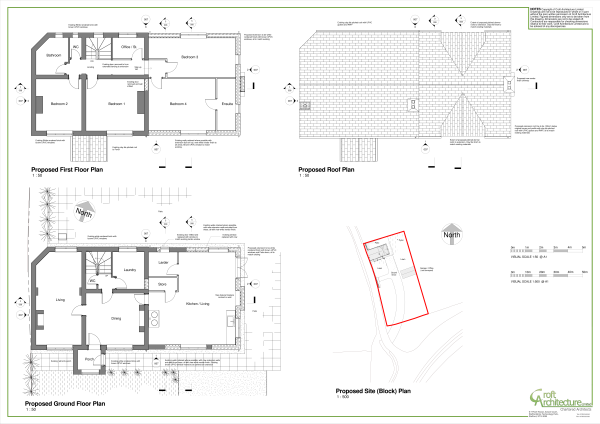
You could theoretically lose all rights to extend, by incrementally rebuilding a property, say in a major renovation even though the property would be the same size!
We questioned why this was done this way, and we're give the stock answer... it's how we've always done it!
So following the meeting we engaged in a period of negotiation, and referred the planners to the policy (a copy of which they had supplied to us) which instructed the basis of the calculation to be simply 70% of the floor area of the original dwelling.
It was clearly written in the planning policy how the 70% was to be calculated, and yet since 1948 the planning department had been deducting all demolitions, which has restricted homeowners to a much smaller amount of extension.
By the time our negotiations were complete, Mr & Mrs White had their approval for the scheme they originally wanted, with a tiny 100mm reduction in height to the roof line in compromise.
The case officer also confirmed that as a result of our work, the way they interpret the policy has now been corrected. Homeowners will be given the full 70% allowance without any deductions for demolitions.

Mr & Mrs White are now expecting their second child, and hope to have their new bedroom ready before the birth.
It is clear from this case that planning policies are not always interpreted correctly by planning departments, even those that appear to be black and white.
Without the experience of a professional architectural practice, the couple would have ended up with an extension that was much smaller, and really didn't work for them.

