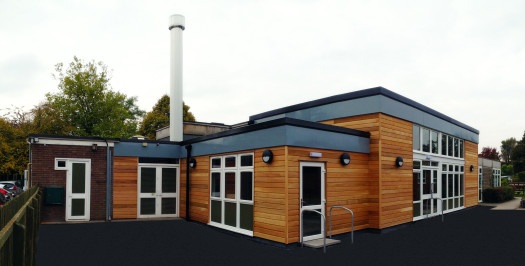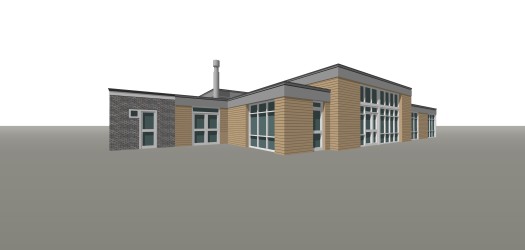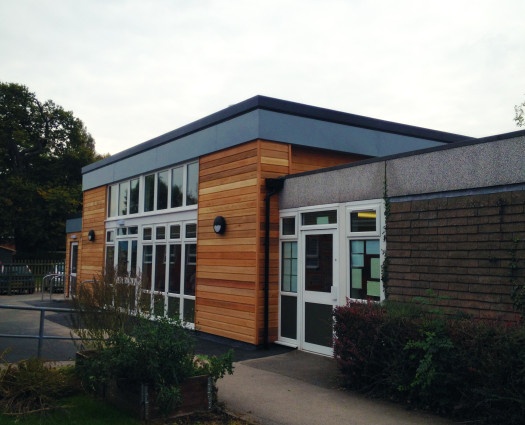
St Giles Haughton Primary School Hall
In Brief
Client: St. Giles, Haughton Primary School
Location: Haughton, Stafford
Project Value: £100,000
Completion Date: September 2015
St. Giles, Haughton is a growing primary school only minutes away from on the county town of Stafford. And yet the school enjoys the benefits of a rural environment and remains at the heart of a Haughton’s traditional village community.
Our brief was to create extra space for the school to successfully continue delivering a fun filled, inspirational education within a flexible learning environment. Of course also within the schools challenging budget and time constraints.
By extending the existing main hall St. Giles Primary gains new flexible learning space with additional teacher’s resource planning accommodation with storage and IT facilities. The spacious new learning environment frees teachers from size and storage constraints, allowing them to focus, deliver lessons and inspire young minds.
In Context
St. Giles Primary School is a successful small school with less than 200 pupils aged 4 to 11 years that continues to flourish annually. The school takes pride in delivering the highest quality of education to the local community, providing all children with a happy, welcoming, fun and secure environment to learn, develop and grow.
St. Giles is proud to have achieved national educational awards and continues to incrementally receive positive Ofsted reports on each subsequent inspection.
To ensure successful functionality and sustainable future growth St. Giles required a new design solution to provide extra flexible learning space to support educational activities. These were to be within the main school hall and also an additional resource area for staff.
The school was undersized for the increasing number of pupils and staff, limiting its potential for growth, development and more importantly an engaging learning environment.
An extension to the existing school hall would provide extra room at school meal times and also offer further flexible learning space and new office facilities for staff.
Our Approach
CLASP Design and Asbestos
The original school’s design is similar to many schools built post war and is designed as a CLASP building solution or modular design. It may have been a straight forward building solution that was cheap to construct when budgets were tight in the 1950’s, but now they potentially have a health and safety impact with use of asbestos in the structure. These buildings were built with structural steel columns that were fire proofed with asbestos containing materials (ACMs).
St. Giles’ existing school building is based on the CLASP solution with a modular system built with light weight prefabricated steel frame structure with warren trusses, a sheet steel roof and concrete cladding outside. With a CLASP design asbestos was suspected, investigated and discovered.
Before work could begin licensed contractors were appointed to remove the asbestos from behind the sheet steel on the columns to allow work to safely commence.
To ensure that there was no disruption to the school timetable all of the work was carried out and completed throughout the six weeks summer holidays. The allocation of the construction work within the summer holidays allowed the staff and children at St. Giles to safely continue as normal during term time and so they could return to school after the summer break with no disturbance, ready to start using their new learning space.
Design Approach
To maximise the flexibility of the useable working space within the school hall the new extension follows the same width of the existing building, with the continuation of the interior parquet flooring into the new hall space.
This space was then transformed with the refurbishment of the existing area, replacing the suspended ceiling throughout and fitting an extra roof light to flood the extended hall with natural light.
The existing hall only accommodated three roof lights for the entire area. To create a light and spacious learning environment an extra roof light was added into the new hall extension creating an equal distribution of light for a naturally illuminated environment.
The extension creates a light, lofty open plan hall space that can be combined and adapted through a series of giant hinged doors.
The folding partitions allow the space to be separated providing the flexibility of two separate hall spaces or the one room, where natural light equally engulfs both rooms.
The work also included the provision of a new integrated staff resource room within the new extension where teachers can plan privately, store essential resources and utilise the school I.T facilities.
The new hall space has a clean and fresh exterior feel clad in cedar board with pressed aluminium facia. The extension relates to the design of the existing school building with an aluminium fascia following through from the adjacent concrete fascia on the classrooms and beyond.
Careful removal of the existing windows and doors meant that they could be reused on the new hall extension saving money.
Client Consultation
A full consultation process enabled everyone to share their thoughts and provide an insight into daily school life and how the new design could improve the learning environment for everyone at school.
This insight to school routine and usage enabled our team at Croft Architecture to tailor the design to meet the individual needs of the staff, children and the daily school operations. We worked extremely closely with St. Giles to deliver the newly extended learning space safely, on time for the new school year and under budget.
The new flexible learning space has provided the school at St. Giles invaluable additional hall and office space within a new, welcoming, light and modern environment, where students can focus and enjoy their learning experience.



