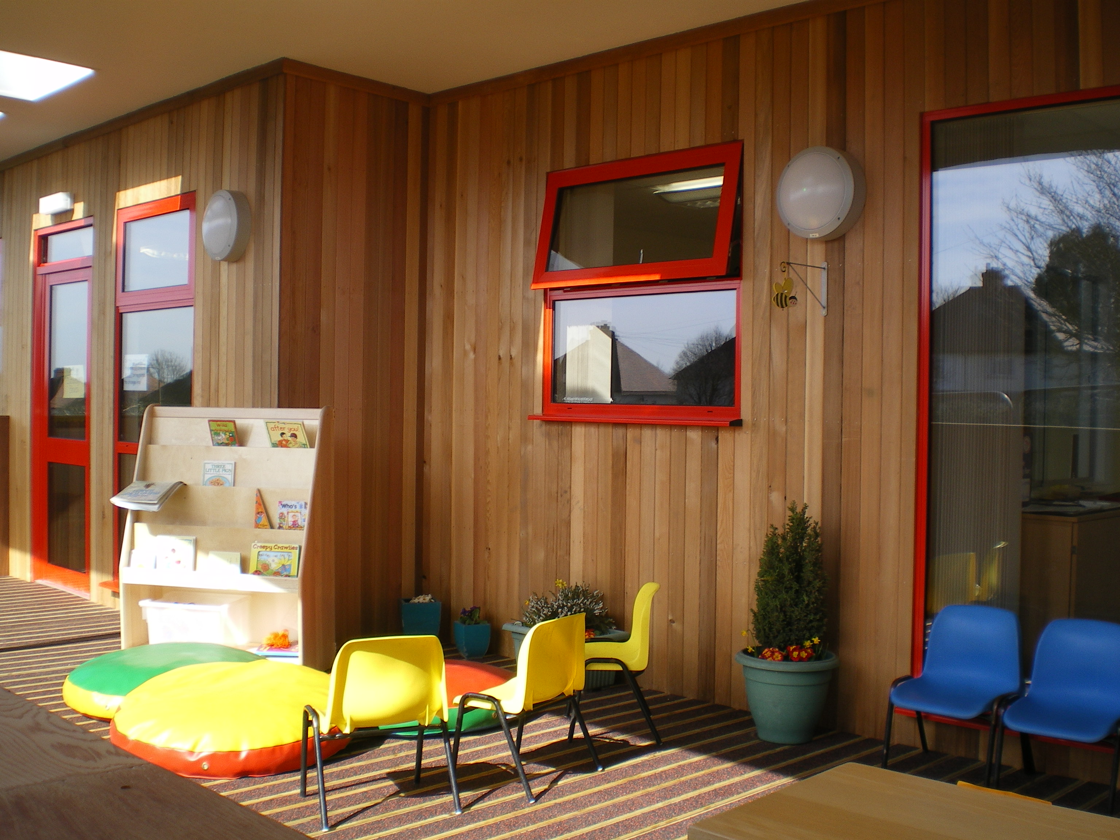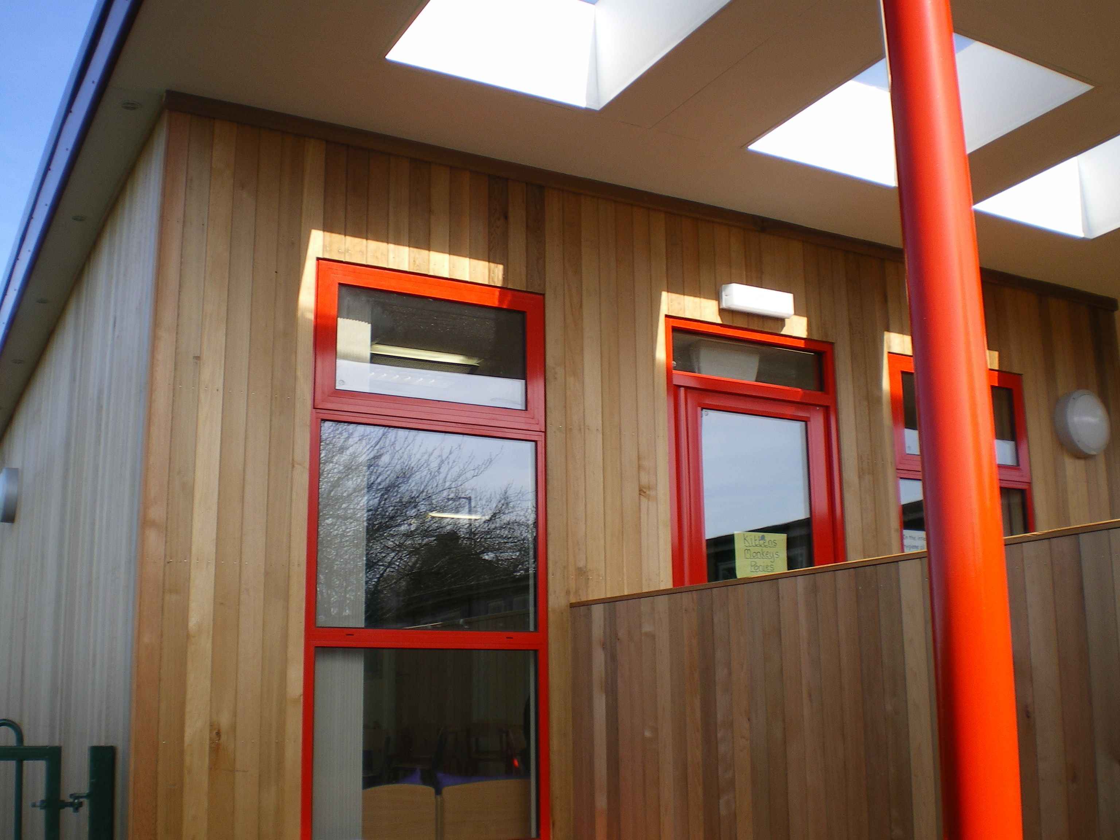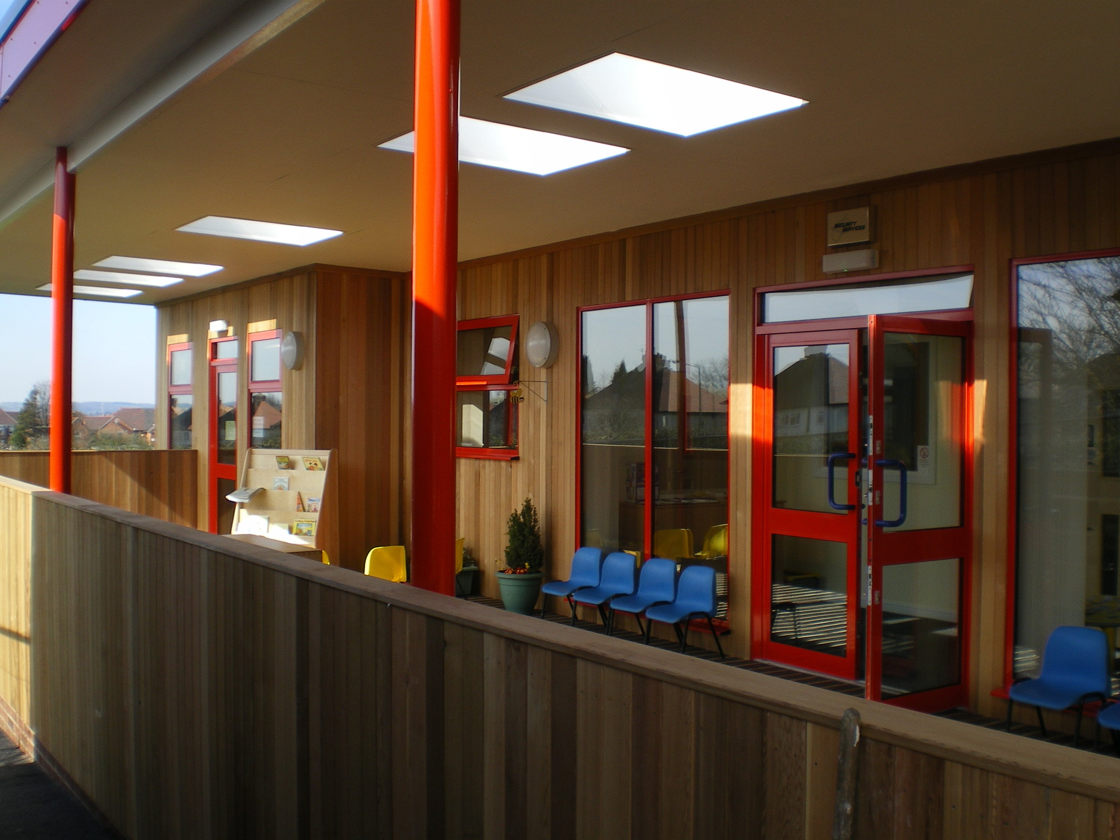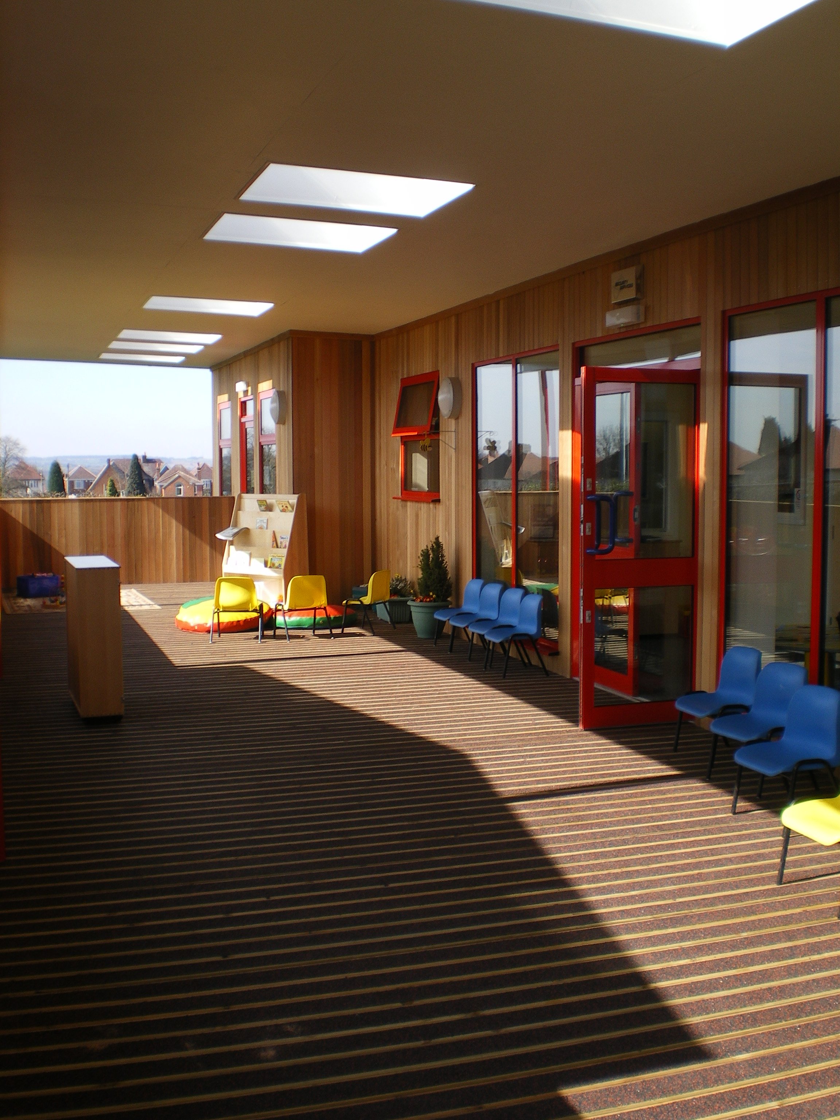
When the existing pre-school building had reached the end of its functioning life we were appointed to design a replacement pre-school nursery.
The new nursery building is timber framed and cedar clad with powder coated aluminium windows to provide a long durable finish. The roof extended to form a large canopy allowing a shaded but secure outdoor area for play and learning.
The nursery with additional rooms was deemed so successful that a second building was commissioned, this time consisting of four new classrooms, toilets, cloakroom and stores.






