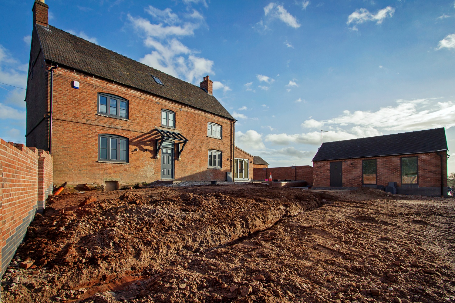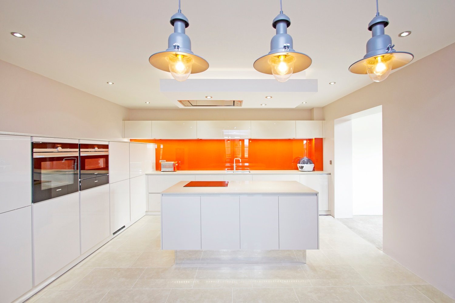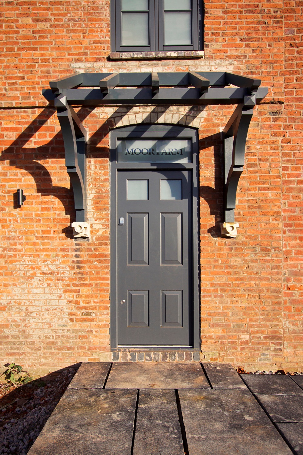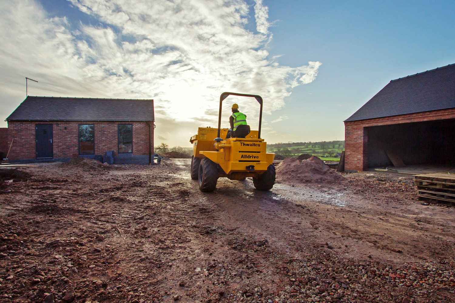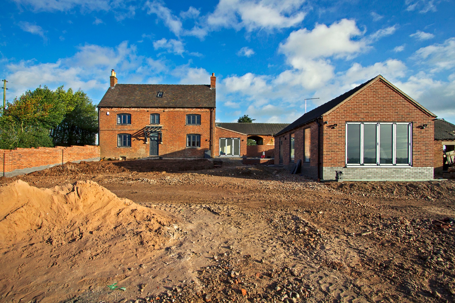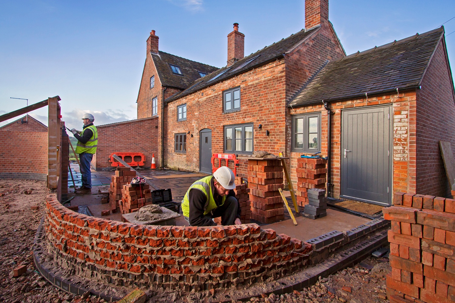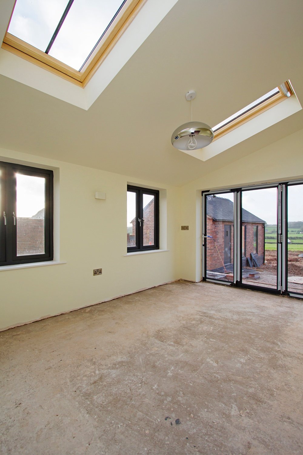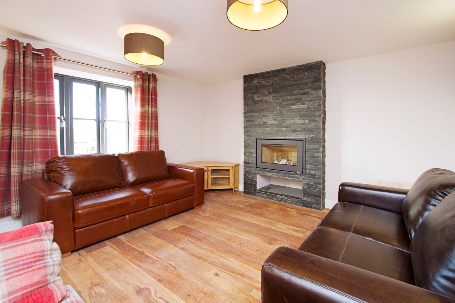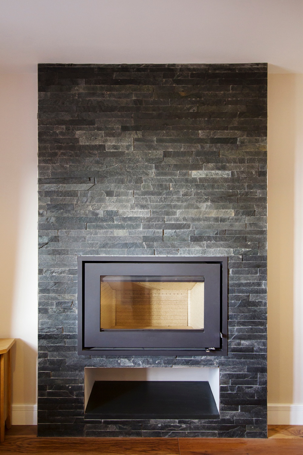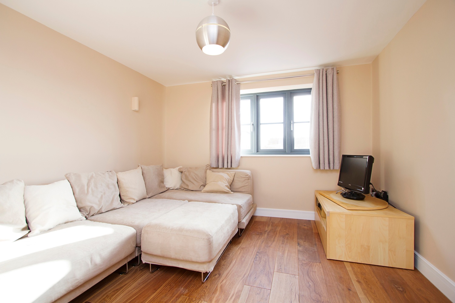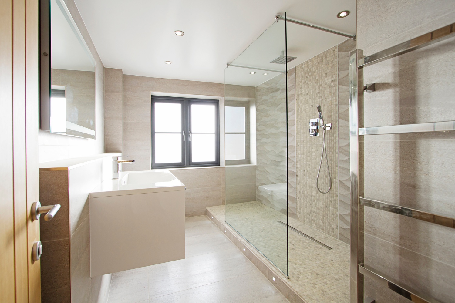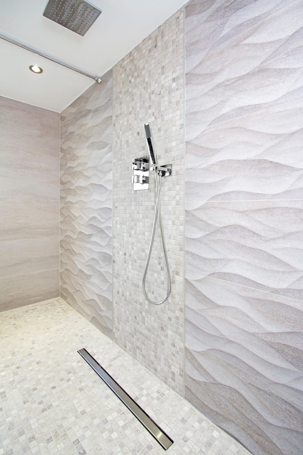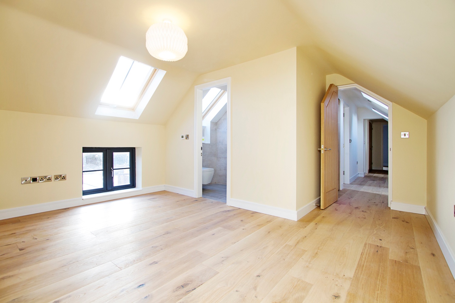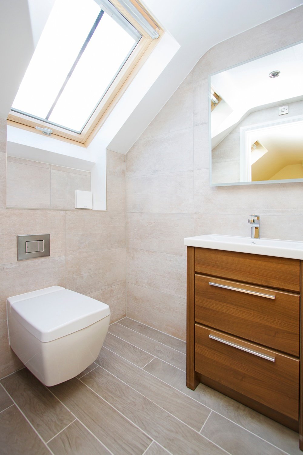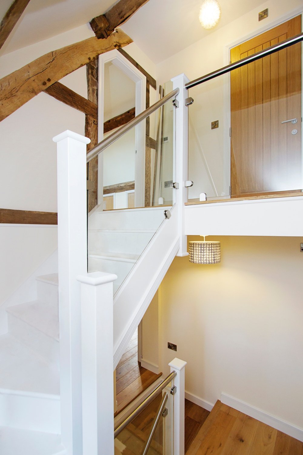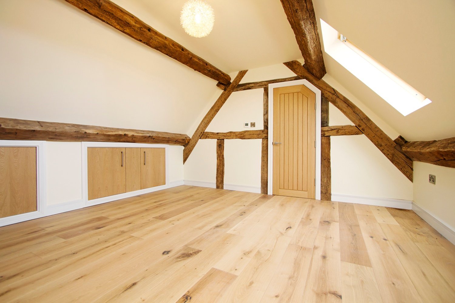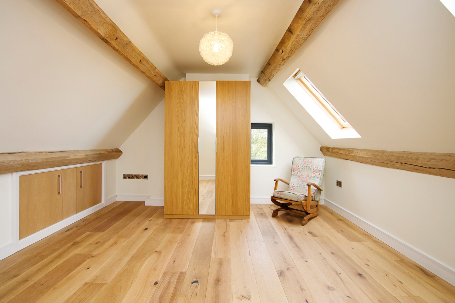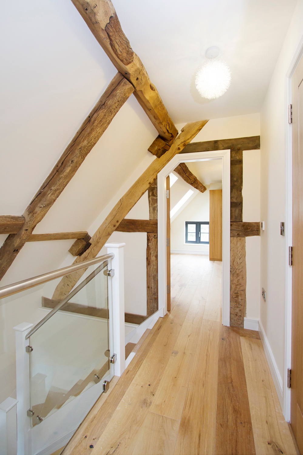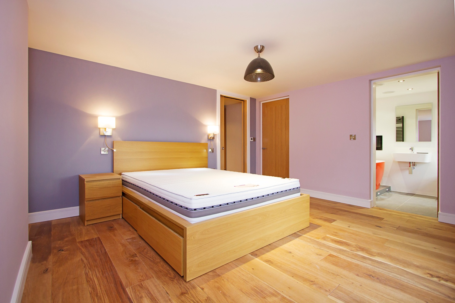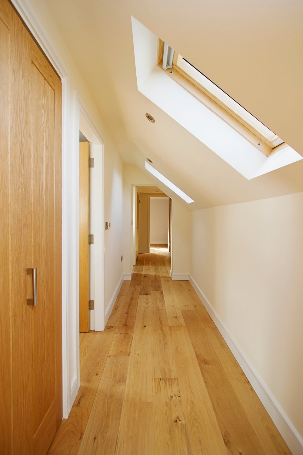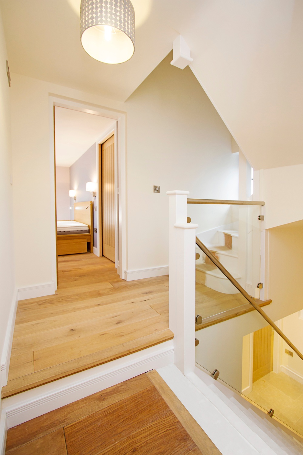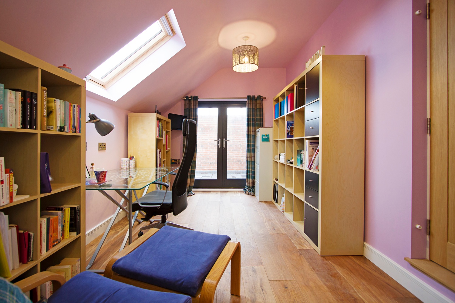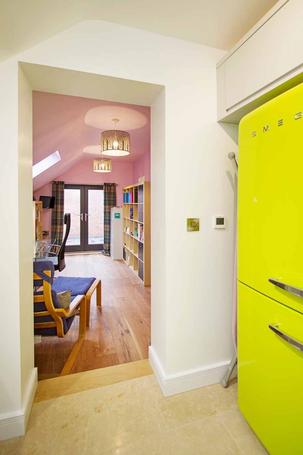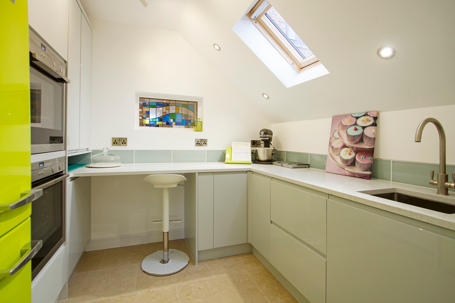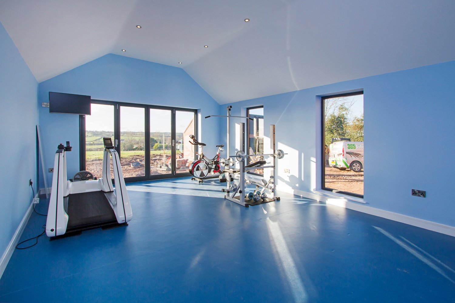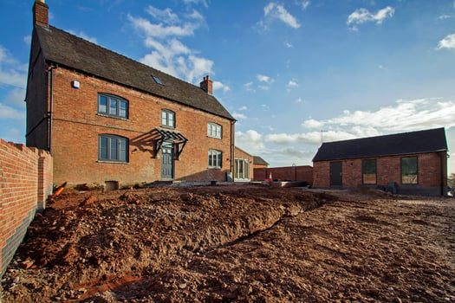
In Brief
Client: Private Client, Residential
Location: Staffordshire
Completion Date: Completed 2016.
The redundant and dilapidated Grade II Listed farmhouse and barn in the small hamlet of Upper Leigh, Staffordshire, had been in possession of our client’s family for years. The business of farming and the property had been passed down through the farming generations, but over time, the farmhouse and barns had fallen into disrepair. Consequently, the family moved out from the original farming base of Moor Farm, into new accommodation nearby.
The farmhouse and barn were no longer required for business use, and our client’s aspired to sensitively restore the buildings to their former character. Their aim was to reside in the Grade II listed farmhouse once more.
In addition to the farmhouse, the clients also own the main barn on site, which was once used for cattle milking and grain storage. The intention for the historic barn was restore and divide the building into four individual 2-3 bedroomed dwellings which will take place within a separate phase of works.
Our brief was to obtain planning permission to sensitively restore the Grade II listed farmhouse and barn, managing the project to transform the redundant historic buildings on time and with the available budget.
It was intended for the project to be carried out as a phased approach, with the initial works commencing on the Grade II listed farmhouse. The restoration of the barn into the new dwellings would subsequently commence after the initial phase of works.
In Context
Moor Farm was originally built in the early 1700's as a working dairy farm on the Bagot Estate of Blithfield Hall, Staffordshire. It was once a thriving dairy farm during the 1800's, placing it firmly in the heyday of High Farming linked to a wealthy family and estate.
Over recent years the farm house, barns and outbuildings have stood neglected and were in need of renovation and refurbishment to preserve this traditional historic Staffordshire Grade II listed dairy farm.
Our Approach
Every element of the historical Grade II listed farmhouse and barn buildings restoration was given careful consideration, sensitively retaining and restoring the original character.
An experienced archaeological specialist was appointed to produce a heritage report, to ensure all aspects of the project remained sensitive and sympathetic to the locality of the site, and the existing buildings.
A close collaboration between the client, the archaeological specialist, the planners and our team enabled us the deliver a design that retains as much of the working aesthetic of the buildings as possible. We have incorporated new architecture with a sense of the old history of the existing buildings. This allows the current work to be interpreted as an additional thread to the historical context of the buildings, without affecting their character.
The former farmhouse has been sympathetically transformed inside and out. We’ve created a new home that retains the historical core, ethos and detail of the building, whilst injecting a contemporary twist for the family.
The farmhouse corresponds well with the historical significance of the immediate site and local area. It stands proud in the beautiful Staffordshire countryside, looking out over the land that was once part of it's farming history.
Moor Farm is located within minutes of a school project successfully completed by Croft Architecture. Click here to find out more about All Saints Primary School, Church Leigh, Staffordshire.

