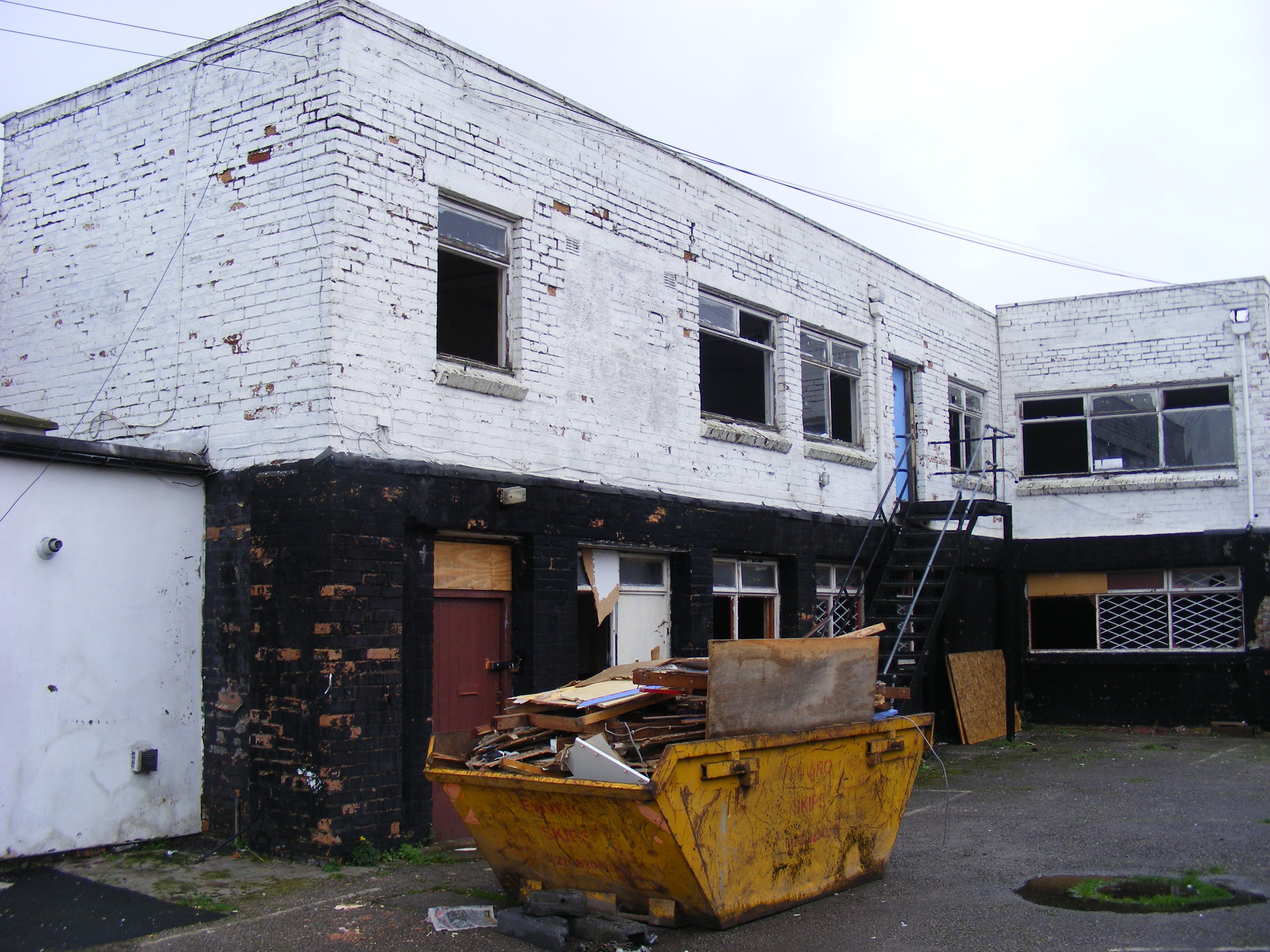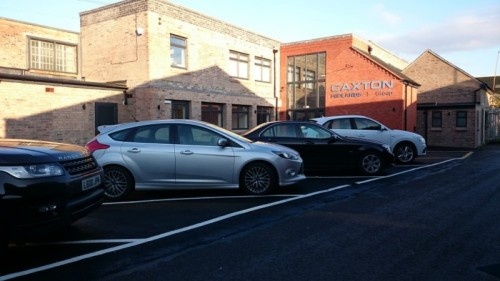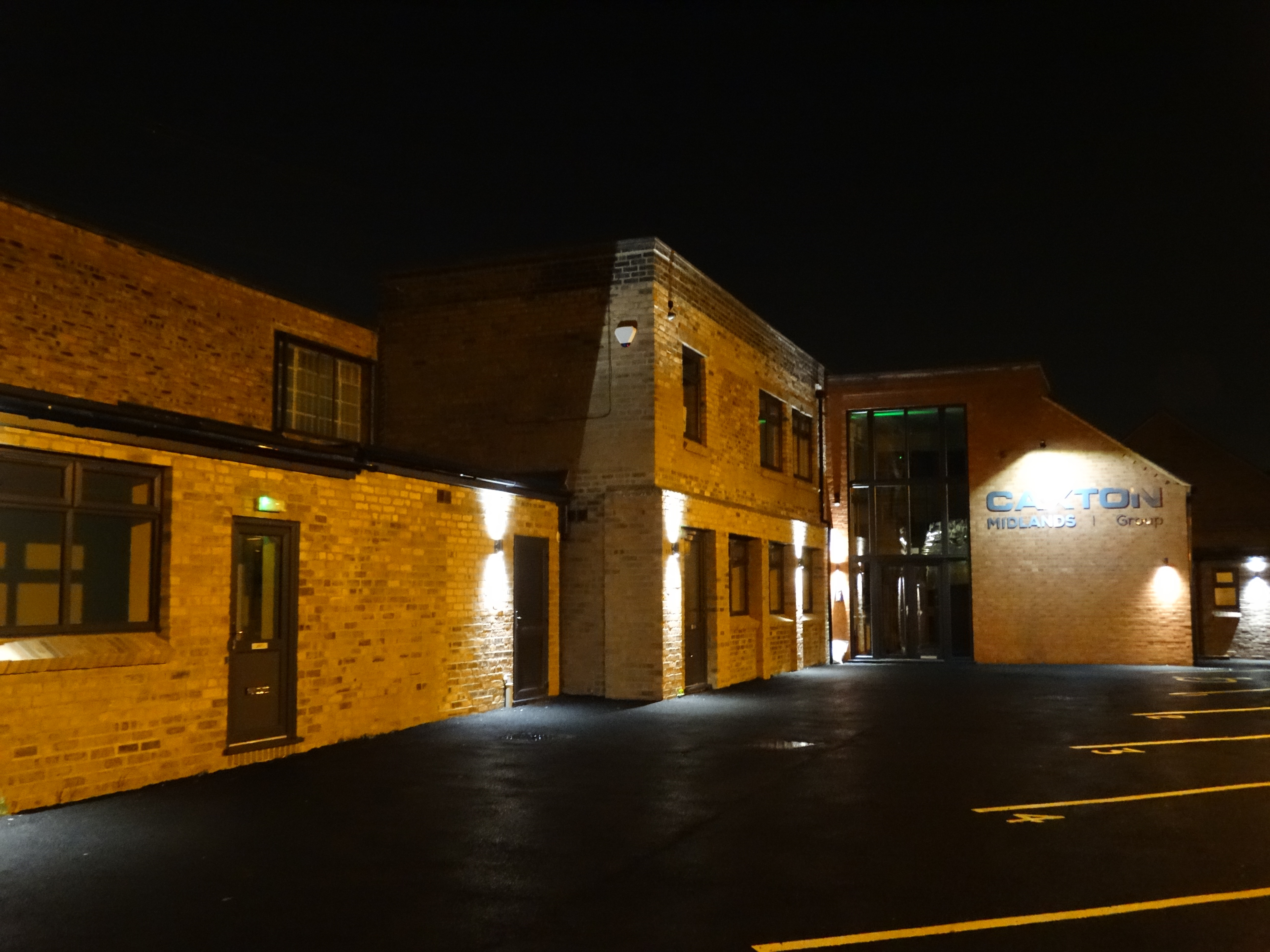
In brief
Client: Private client
Location: Hanley, Stoke on Trent
Project Value: £180,000
Completion Date: March 2015
Our client acquired the former disused taxi headquarters in December 2013 with the aim to develop the redundant building into newly restored offices with the available budget.
Located in Stoke-on-Trent, the newly restored offices have satisfied the client’s requirements for accommodation, and also assisted in regenerating the local area within the City. The initial part the brief was to obtain planning permission for a change use of the current building into into newly restored offices (Use Class B1) and then to further transform the empty property, with the addition of a two storey extension forming a new entrance, newly restored offices, conference and training facilities with a new internal staircase tower.
The Concept
The development of the design for the newly restored offices intended to retain and emulate the style and character the building’s former industrial heritage.
The scale, proportion and detailing of the new entrance with the new staircase tower corresponds to the original building, reflecting and enhancing its character and that of the immediately surrounding area.
Our Approach
Every element of the building’s renovation and extension for the offices has been given careful consideration to retain and restore the original character.
A historical discovery was made upon commencement of the restoration of the building. The position of the new entrance comprising the internal staircase tower was found to be on the edge of an old pottery waste pit.
The unearthing of the pit led to an investigation to ascertain the suitability of the surrounding ground for further building work to continue. Borehole surveys were conducted and the findings of the investigation were used to develop the project’s design, using suitable trench fill foundations for work to safely continue.
The neglected exterior of the building required some consideration to bring back the character of the original property. Over the decades the brickwork elevations had been painted and required restoration to return the building to a good condition. The walls were sandblasted and repointed to reveal the facing brickwork of the building.
The developer now occupies the first floor of the newly restored offices and the other three offices are for rent to small business enterprises thereby increasing the choice of commercial accommodation in the local area.
The project shows that it is possible to achieve significant improvements in the retrofitting and functional performance of a typical industrial building typical of the area, breathing a new lease of life back into Stoke-on-Trent’s buildings, which were once part of the city’s strong manufacturing heritage. The scheme has transformed a shell of a building into modern newly restored offices with historical character.




