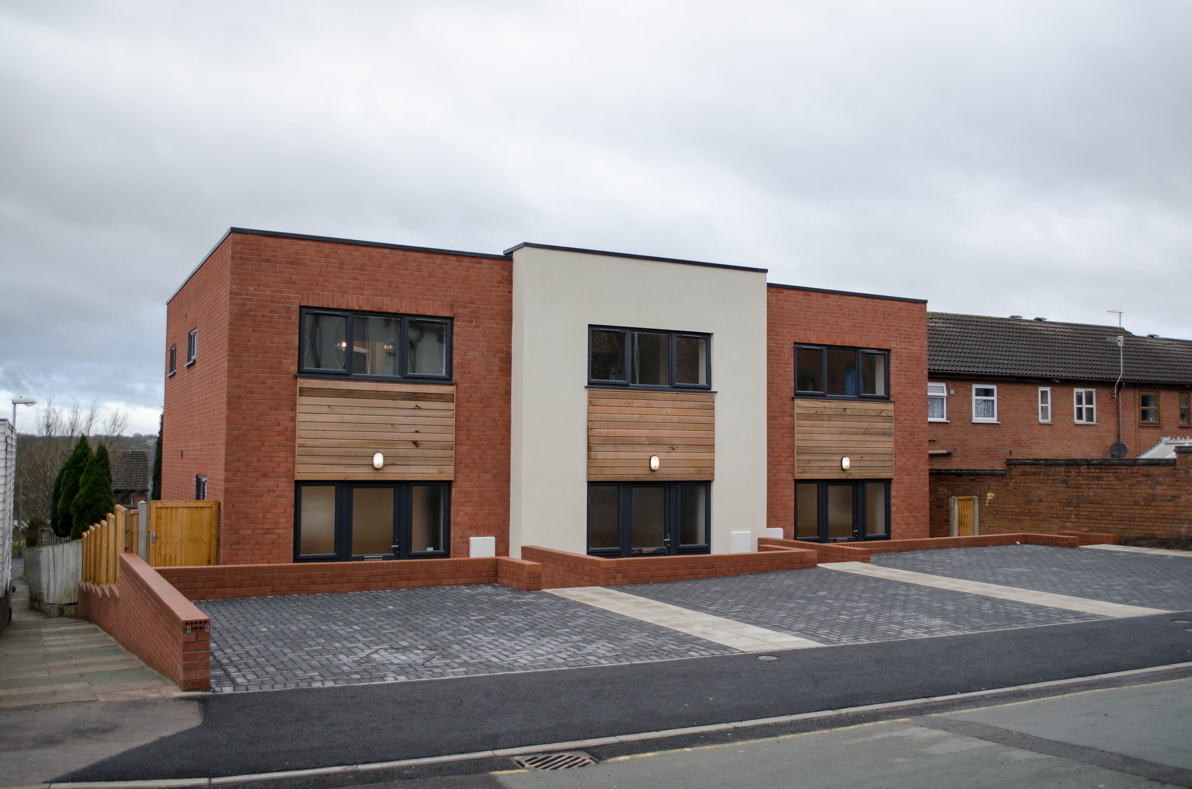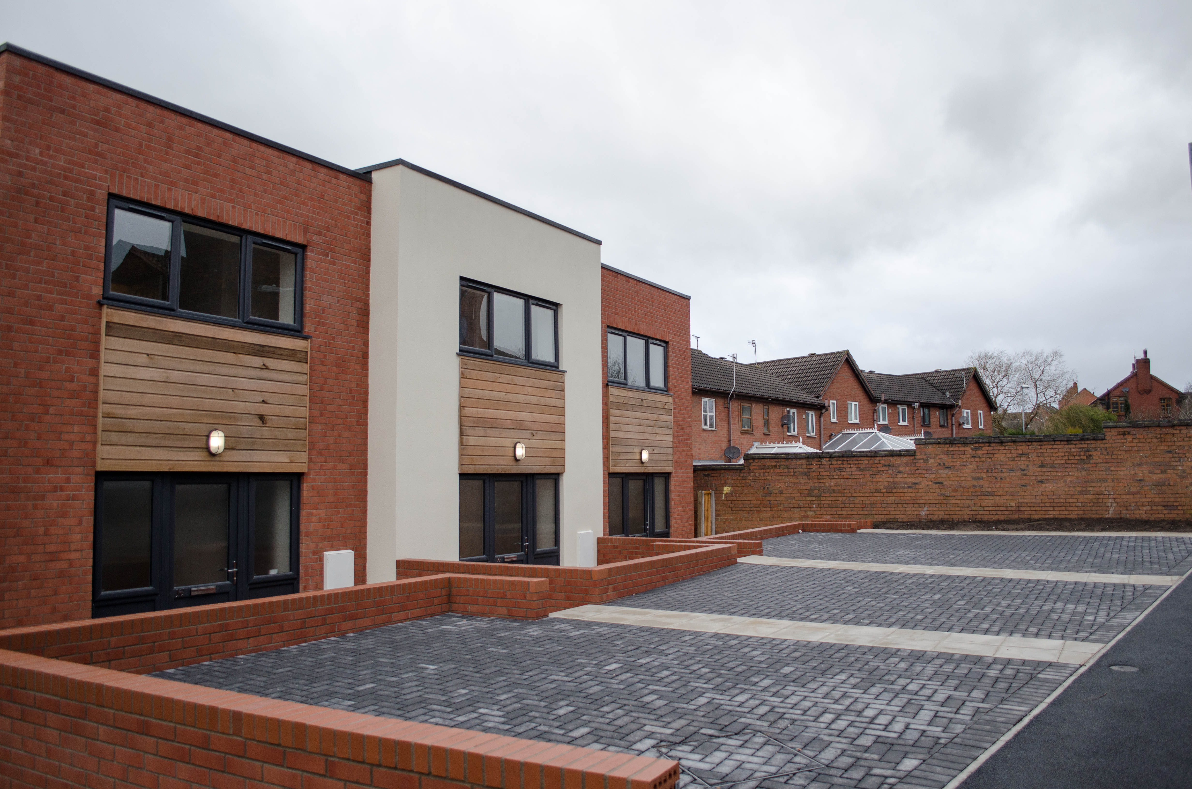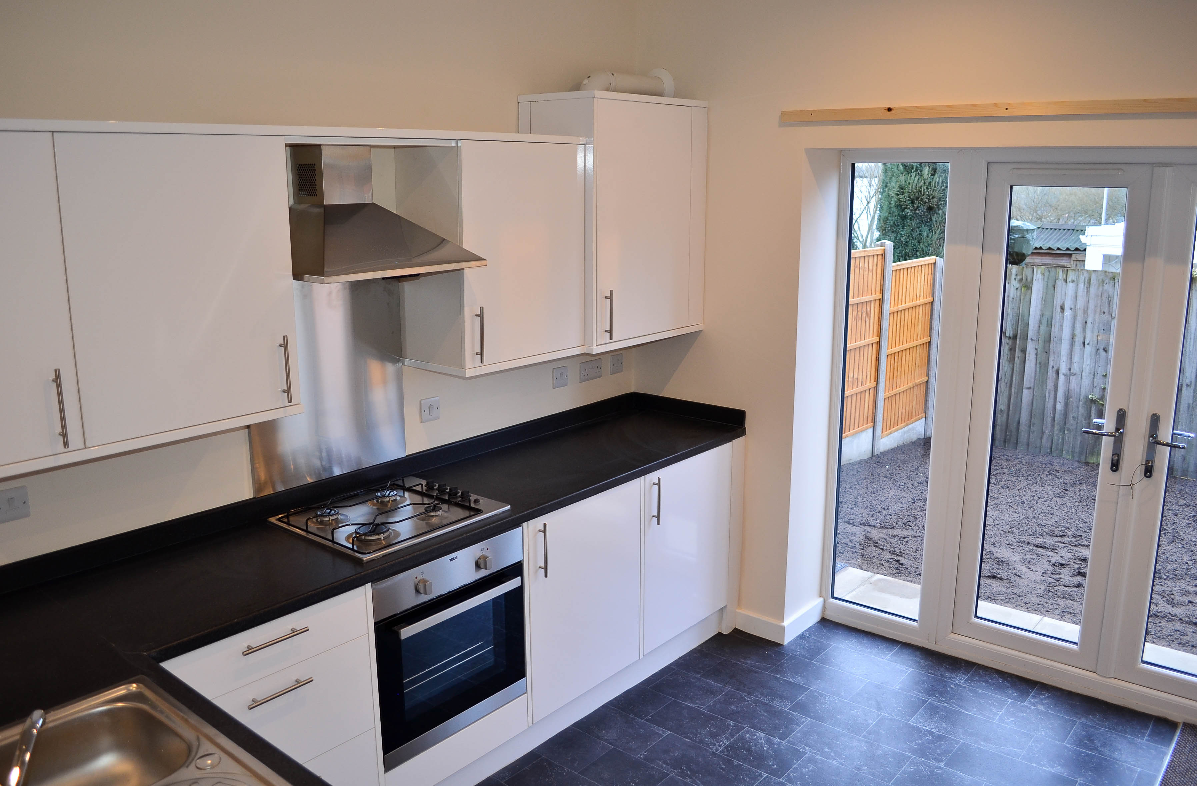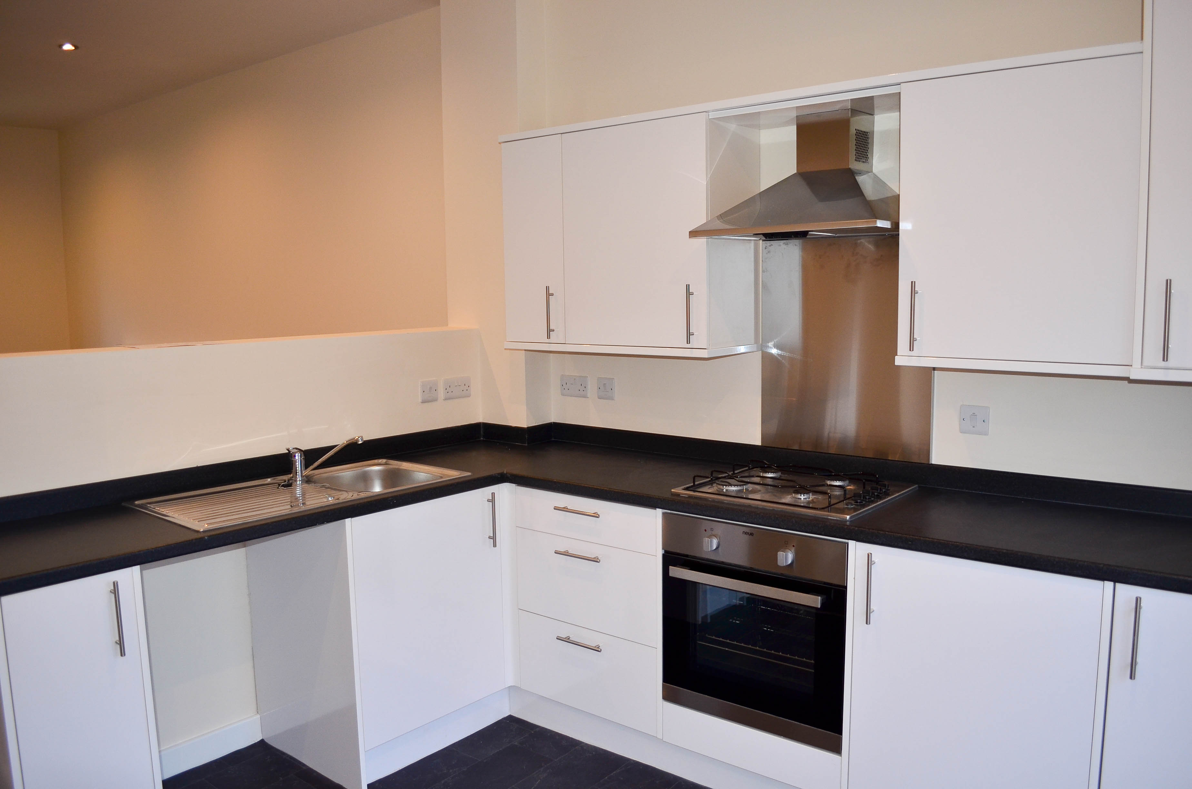
In Brief
Client: Private Developer
Location: Tunstall, Stoke-on-Trent
Project Value: £175,000
Completion Date: March 2015
Our client acquired the former car parking site in the centre of Tunstall, Stoke-on-Trent in August 2013 to develop new town centre housing. The brief was to maximise the potential of the town centre site to develop much needed quality modern rental accommodation within the regenerating City of Stoke-on-Trent.
The Concept
At the request of Stoke-on-Trent planning department, the proposal takes style and character of the adjacent 1960s housing, with particular features being given a contemporary modern twist. The result is a different take on town centre housing for Tunstall.
The resulting scheme of town houses make efficient use of available land onsite, with three newly built two storey, two bedroom townhouses.
Each new home has an external car parking space set back from the pavement and the new community of homes provides two additional external parking spaces for visitors.
The provision for car parking is good for new town centre housing and is reflective of the site’s locality and accessibility to the town centre. Residents are within ample walking distance to the transportation network without dependency on the private car.
Our Approach
The new homes nestle into the gently sloping site and take full advantage of the land available through their design. The topography of the site was perfect for developing the new dwellings to provide generous floor space exceeding the spacial standards adopted by local Council led developments.
Features of the new town centre housing include:
- Two generous bedrooms
- Large open plan living and dining accommodation
- Downstairs cloakroom
- Private garden space
- Private & visitor parking facilities
- Walking distance of the local community facilities & transport network.
The design of the housing complements the style & character of the surrounding residential properties with plain windows and doors, brickwork, render and western red cedar cladding to emulate the general theme of the local area.
Careful design consideration has been given the neighbouring properties throughout the scheme. The scale and proportions of the scheme corresponds well with the adjacent buildings, reflecting and enhancing the character of the immediate surrounding area.





