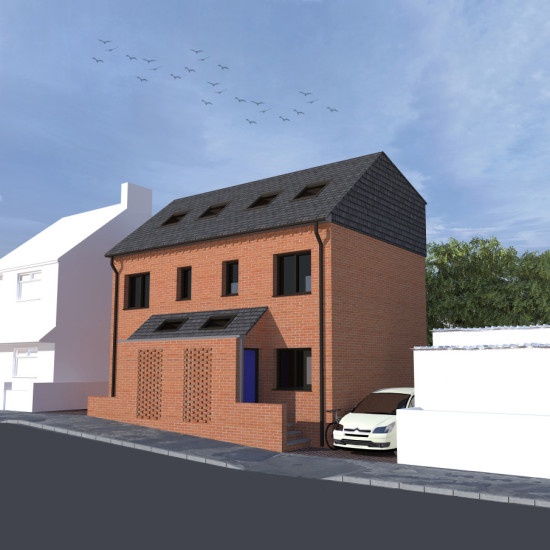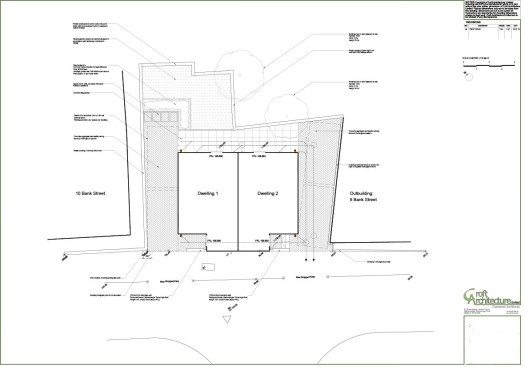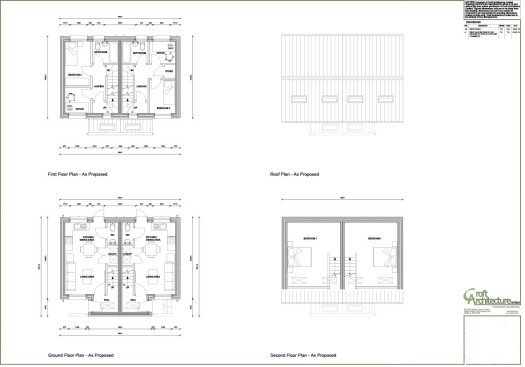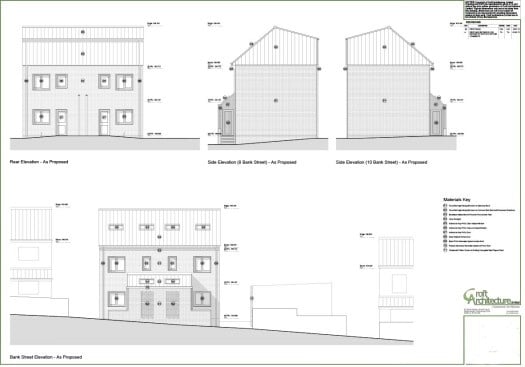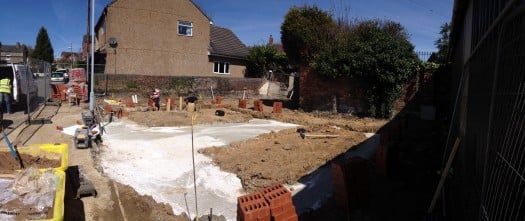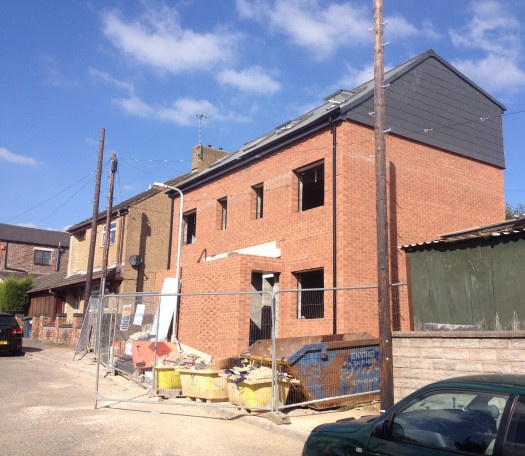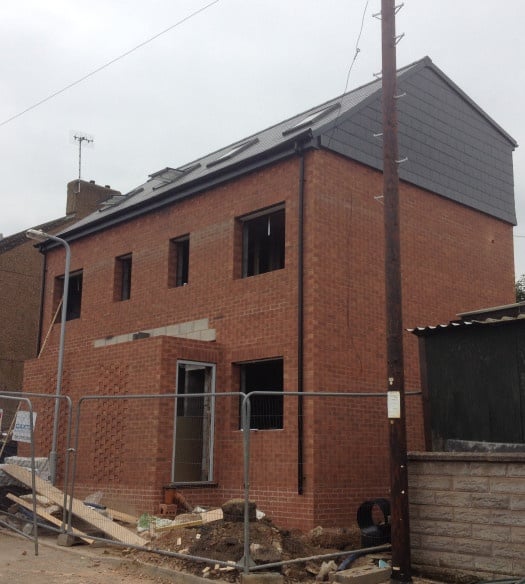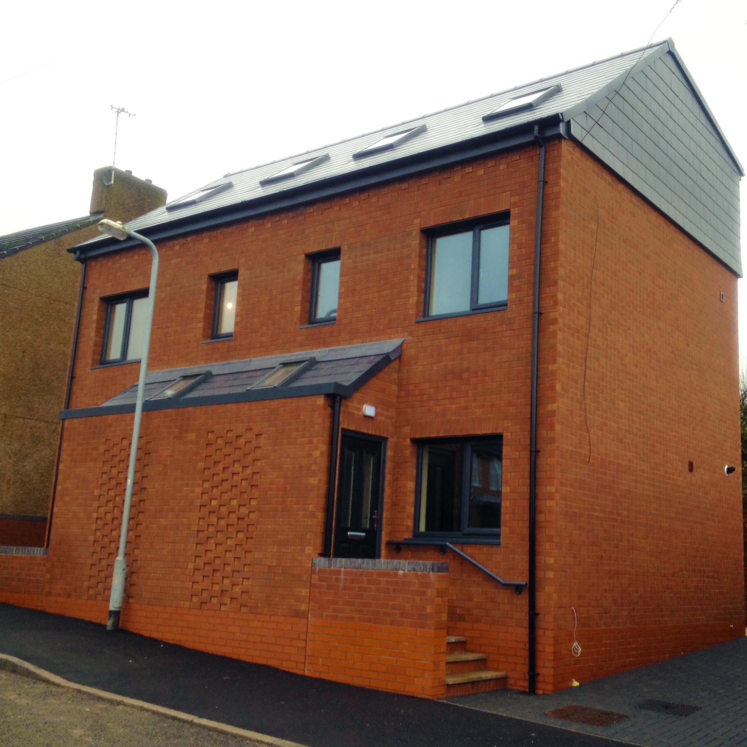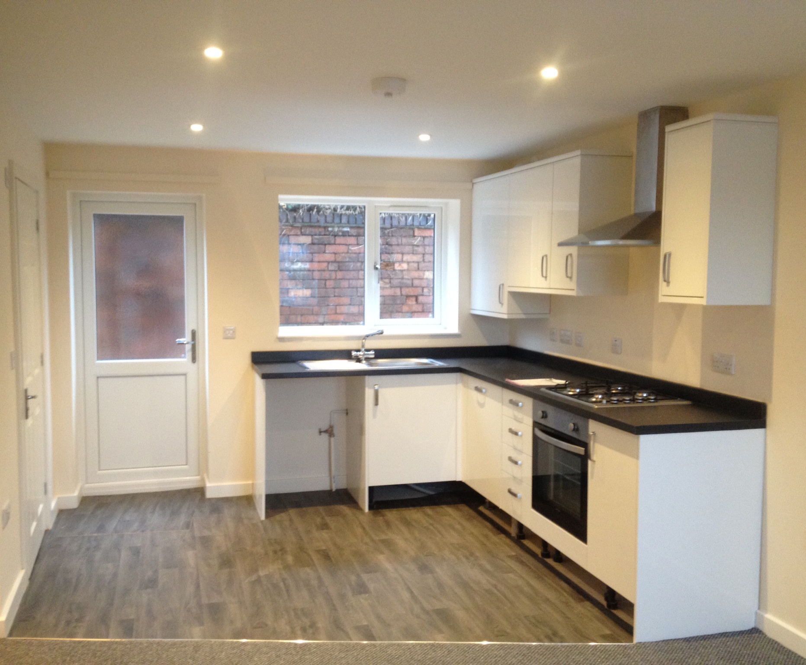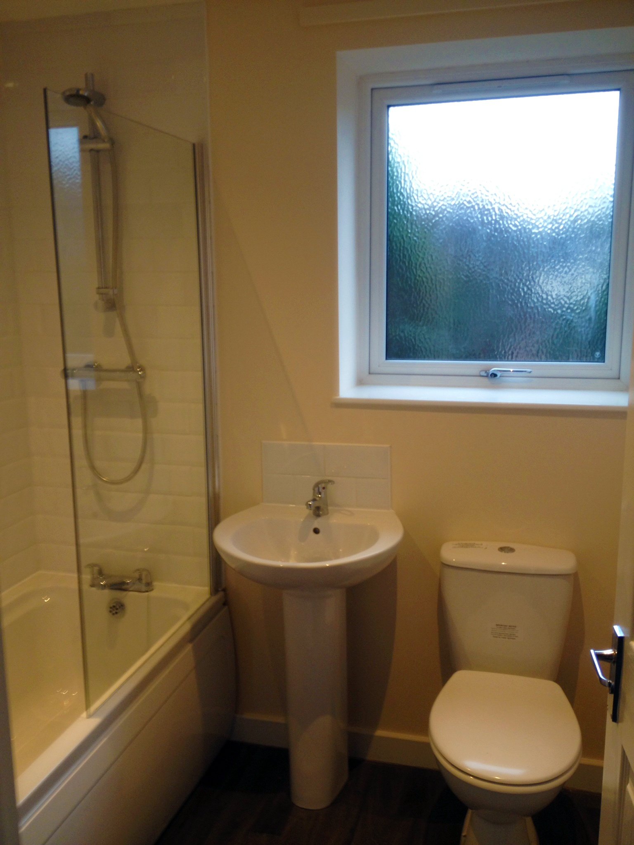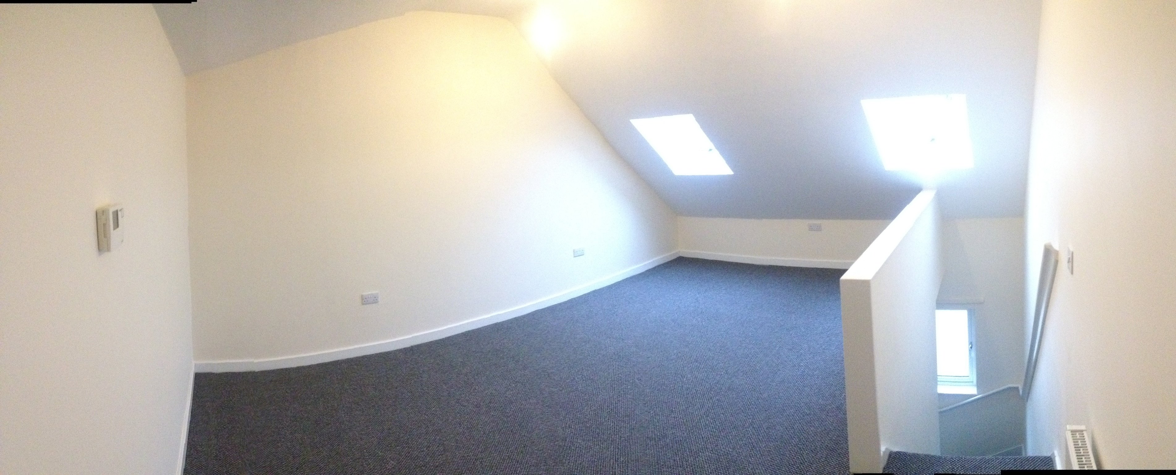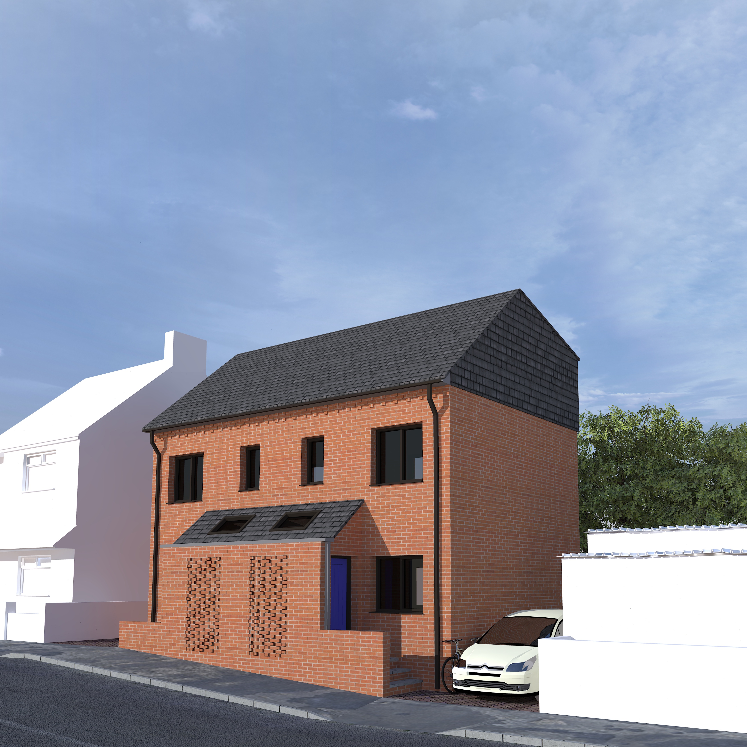
In Brief
Client: Private Developer
Location: Rookery, Kidsgrove, Newcastle-under-Lyme
Construction Value: £120,000
Completion Date: Planning consent approved March 2015. Proposed completion Summer 2015.
Croft Architecture Ltd provided pre-auction advice to our client for a grassed over site in Kidsgrove, Newcastle-under-Lyme. Pre-auction, the site already had planning permission for two one bedroom duplex apartments which were subject to 18 planning conditions!
The majority of the 18 applied planning conditions were due to information not being provided when the application was submitted by a non-qualified architect appointed by the site vendor.
The site design was successfully reworked and provided the client with planning permission for two townhouses with two bedrooms and a study, subject to only three standard planning conditions:
- the development shall be begun not later than three years from the date of permission
- the development shall be carried out in accordance with the drawings submitted
- the development shall be carried out in accordance with the materials submitted
In Concept
To increase the profitability for the client the design was reworked to add an extra bedroom in the loft space. Alterations to the design meant that project was now deviating from the planning conditions. To ensure planning consent for the client, the new proposal was submitted to the Planning Authority for further consideration and the proposed changes were accepted.
Modifying the designs has saved the client time, money and successfully converted plans for two one bedroom properties, into two bedroom homes with studies. The project now economically utilises the space of a vacant site in a sustainable location.
Our Approach
The new townhouses take full advantage of the land available, providing generous floor space, private rear landscaped gardens and car parking on either side of the new dwellings. In accordance with the local authority’s supplementary planning policy the parking spaces will be constructed of permeable materials to ensure adequate drainage.
The new townhouses provide:
- Two substantial bedrooms
- A home office
- Open plan living and dining accommodation
- Downstairs cloakroom
- Private garden space
- Off road private parking facilities
Careful design consideration has been given to the modified design in relation to the style and character of the surrounding properties.
A Blue/black fibre cement roof has been chosen to integrate with the neighbouring buildings. It’s intended that the roof will be asymmetrically pitched with vertical tiling to reduce the impact of the visual form of the dwellings on the neighbouring community. The angle of the pitched roof will also maximise the usable area at the second floor level, creating a substantial amount of space for the occupants.

