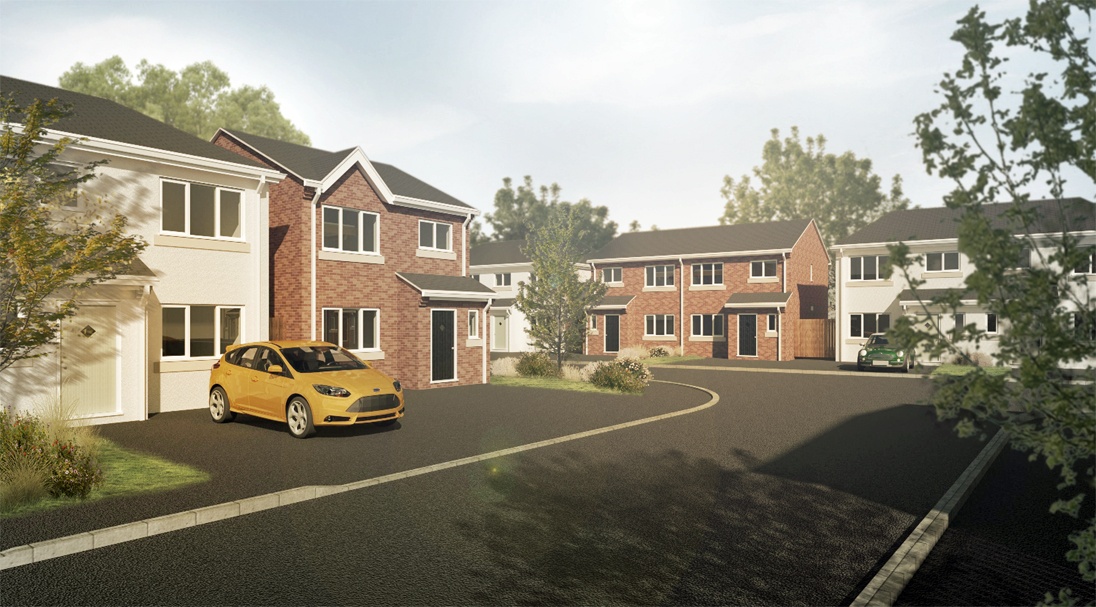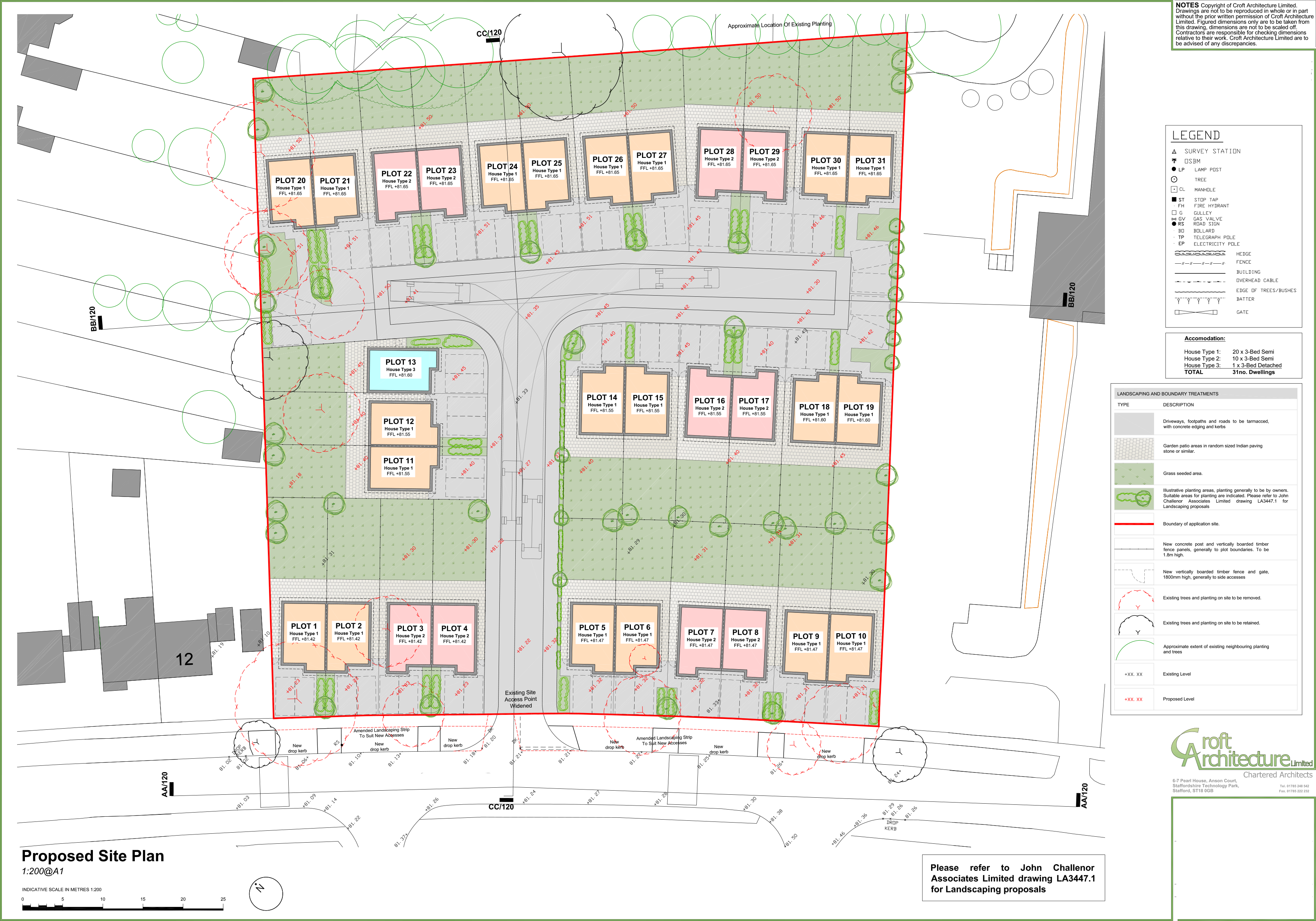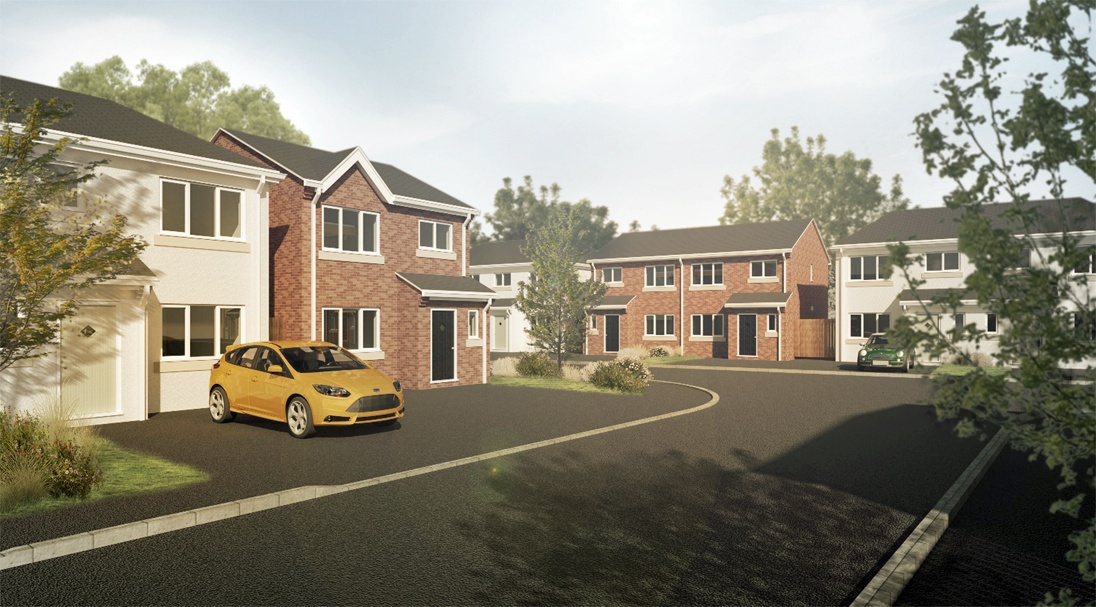
In Brief
Just 9 minutes away from central Stafford by car, our client's vacant site was once home to the local Council’s Community Centre and the subsequent demolition works have the left the site empty for redevelopment.
The area already has an established community and infrastructure to receive a new small collection of homes on the redundant site. The local primary school is adjacent with the other local amenities such as the doctors, library, shops, pubs, churches, fire station and high school only a five-minute walk away.
Upon meeting our client on site, we could see that there was potential to develop a good quantity of new dwellings. The sites rectangular shape and the relatively level surface presented us with the opportunity to make the most of the surrounding landscape.
We distinguished that through an efficient layout we could easily maximise our client’s profitability of the site without compromising on plot and house size.
Our client appointed us to help them to create a design solution to that would maximise the potential of the land. Given the location of the site we advised our clients that starter homes would be the best concept for their scheme in terms of planning and commerciality.
Our aim was to achieve planning for a small new cluster of starter homes that knit well into an existing active community, making it a desirable place to live.
In Context
Prior to purchasing the site of the former Community Centre our client approached us to establish if the scheme would be viable. We sought pre-application advice for residential development on the site. The scheme was assessed in conjunction with NNPF and Stafford Borough Council’s Adopted Local Plan and it was considered acceptable. Going forwards our client’s application for a scheme needed to be further redeveloped in-line with the advice given by Stafford Borough Council.
Our team were conscious that our client had a determined budget and time frame that the project must adhere to for them to produce a scheme that is financially viable for the project to even commence.
Concept
There is a strong need for starter housing across the county, especially in areas of close proximity to the Stafford town centre, providing easy access to the shops, transport links, places of work and other amenities.
The redevelopment of the site aims to restore the integrity of an empty plot, reconnecting the existing neighbourhood with a new community. By replacing the site of the former health centre with a new small community of housing we are contributing and enhancing the street scene within the busy suburb of Stafford. The project sits in a core residential area, so careful design consideration has been given to sensitively transform the new dwellings so that they complement the existing style within neighbourhood.
As with any new housing project it is always our intention to create a desirable place to live that balances private space with high quality public places. We were even more aware of this for our client’s project as the scheme is to replace the former healthcare centre which was one a poignant hub within the local community.
We were conscious that the development was replacing the heart of the neighbourhood by removing the community centre and that the development could be foreseen as a potentially negative change by the immediate local residents.
With this possible perspective in mind we wanted to ensure that our design enriched the area with a variety of public open spaces and private rear and front gardens for the new homeowners. A mixture of house types will weave into the fabric of the new spaces in the form of detached and semi-detached dwellings.
When completed the development will inject further life into the area, creating new homes for local families. To ensure that the new community of homeowners seamlessly blend into their new local environment we adopted a holistic approach to our scheme, considering the environmental impact of our design, thus creating a well-rounded and sustainable complex for the new and existing community.
Design Approach
Our design concept makes the most of the surrounding landscape by creating twenty-nine semi-detached houses and one detached home, providing generous space around the new dwellings and substantial private rear gardens. The new planning guidance and restrictions regarding adequate space around the dwellings and space around the developments has helped the scheme to work better for our client and subsequently the future homeowners too. The layout we’ve created is more efficient and each dwelling now has a higher threshold of space.
The west of the site lies alongside the main road and provides the only point of access for the scheme. A row of semi-detached houses is well positioned in relation to the main road and follows the contour of the front of the site. As the access road progresses into the site a further row of semis back onto the initial row of dwellings that fringe the estate and there is also another row of semi-detached properties lining the east side of the site. This row of houses backs onto the existing housing estate and overlooks a post war homes to the rear and the local primary school.
The original housing surrounding the site is conservative with little diversity in design. Much of which originates from the post war period up to the 1960’s and 70’s. Our design inspiration has been taken from the traditional existing housing in the area. The elevations are understated and simple, which is emulated in the layout of the site and through the selection of original good quality materials matching those used on the properties of the area.
The external materials for the housing comprise mostly of bricks selected to match closely the original bricks on estate, giving a traditional yet modern finish through our design.
The new dwellings are spacious for starter homes, with an open plan kitchen and dining to the front of the house with a separate living space to the rear, three generous bedrooms, en-suites to the master bedroom and generous private rear gardens. Discreet car parking is also included within each dwelling.
The new homes all have links to the surrounding area, and a unity of character and materials from the local neighbourhood to bring a strong sense of belonging to a new development of buildings designed with a small community in mind.
Our scheme intends to reflect the changing aspirations of modern lifestyles, whilst continuing with a strong tradition of domestic architecture to reflect the existing residential dwellings in the immediate area, creatively blending existing built form with the new homes.
Affordable Housing Viability Assessment
The project has been submitted to the local planning department and the planners are currently considering the application. A scheme of this size requires a certain ratio of affordable housing to meet government targets. However, for the scheme to be viable for our private developer client, the number of affordable homes needs to be fewer than the figure suggested by the planners in order for the project to be viable to proceed.
For the scheme to progress we supported our clients project through the completion of a viability assessment. We appointed a building surveyor to do a viability assessment for our clients’ because we wanted to prove that the project wouldn’t be viable if we had to provide more affordable housing. Providing more affordable homes isn’t a possibility for our client.
We put a viability assessment together to submit to the local authority with the application. We appointed a specialist surveyor to compete the viability assessment. Our clients provided all the numbers from a Quantity Surveyor who assembled the costs for materials and labour etc. Once complete they then provided the numbers to our team. We then put those to the surveyor who then compiled the information to produce the report.
Our team pulled the consultant report together to submit with our planning application to the local authority on our client’s behalf and we’re awaiting a response from the planners to hear if we have successfully gained permission for new development on the land.
Be the first to hear when we receive planning permission by subscribing to our email updates at the top of this page.
Don’t miss out!
Our next blog will follow the project’s journey when construction begins on site.



