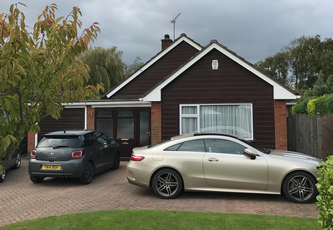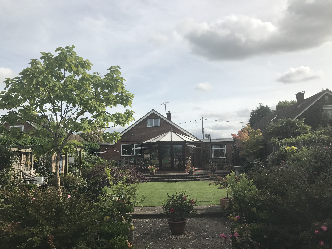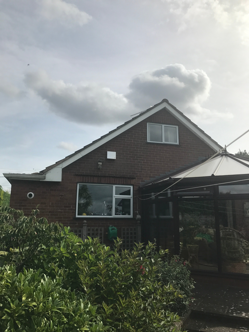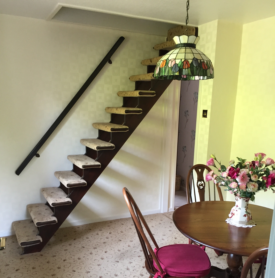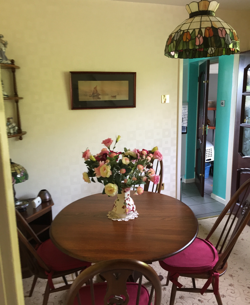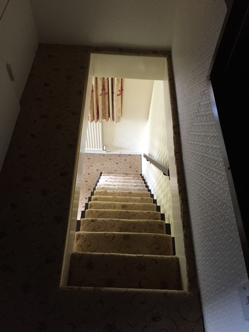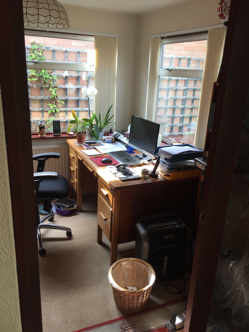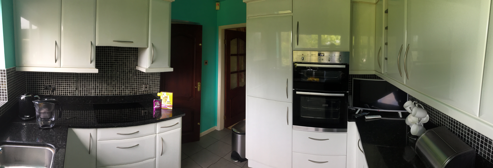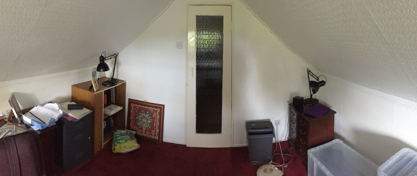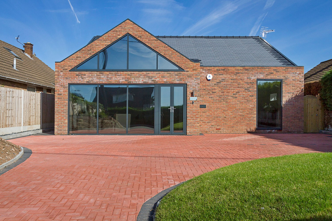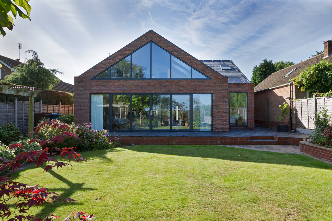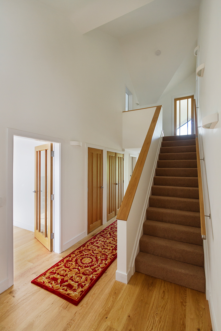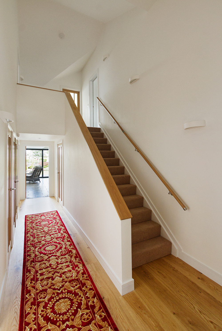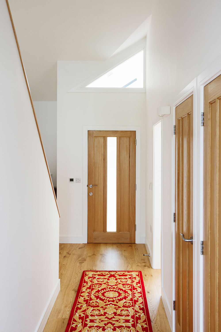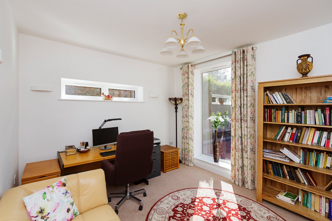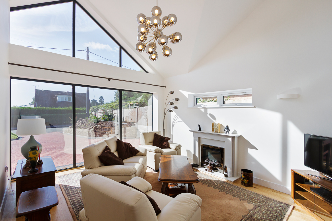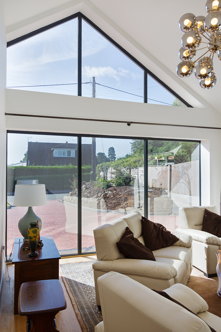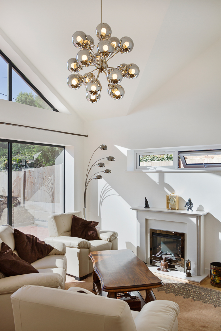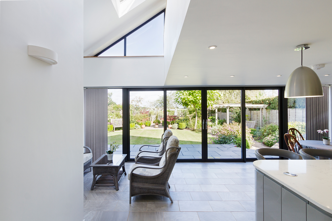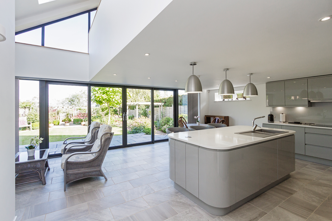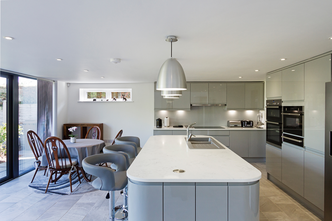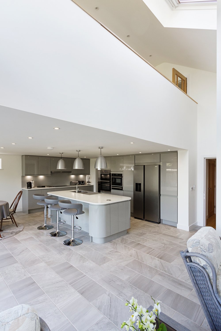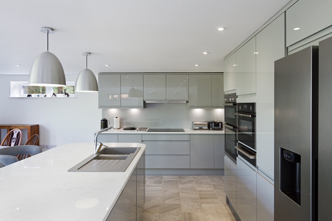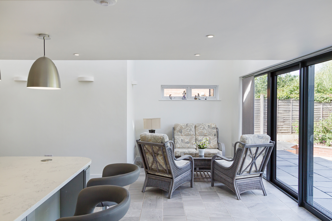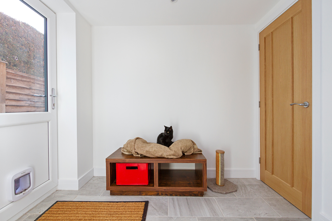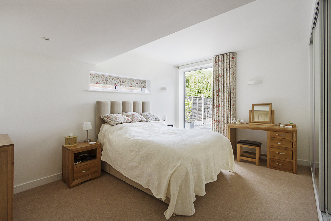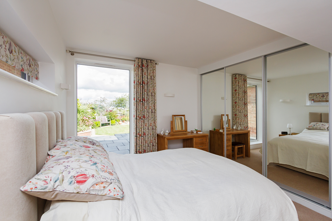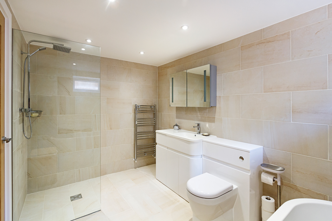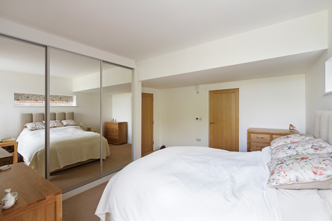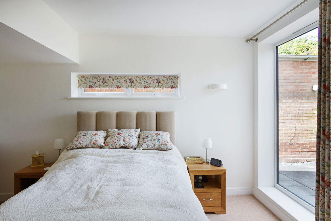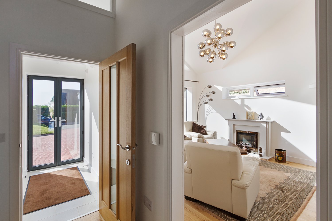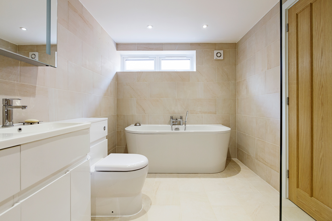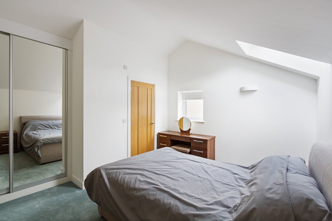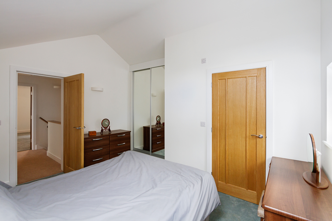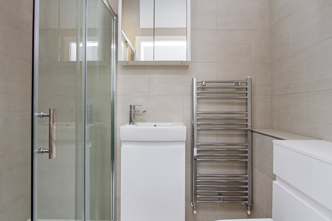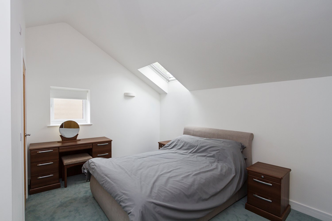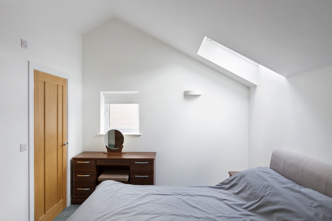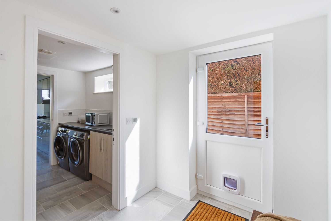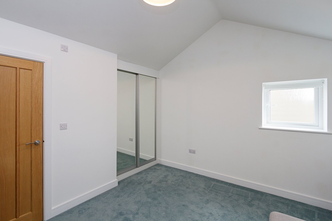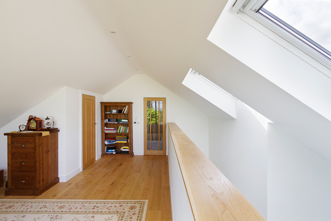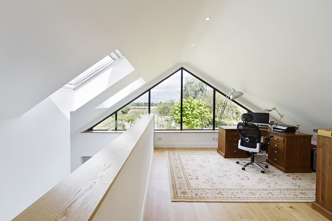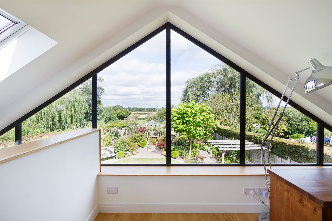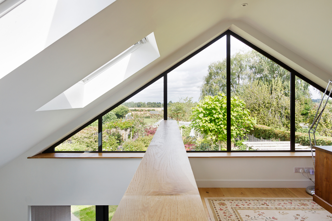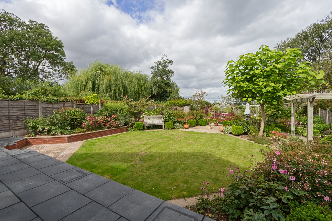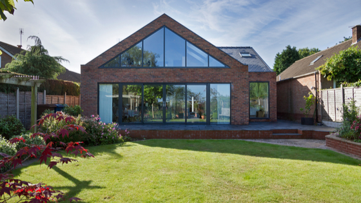
The understated exterior of our client’s new self-build home barely hints at the property’s more contemporary interiors. In fact, it’s a house brimming with design and sustainable innovation, inside and out.
In Brief
Our client’s property is located within a small traditional village in South Staffordshire only a short drive away from the county town of Stafford. They have lived in their property for over forty years and maintained it well, but certain areas were starting to need extra attention and repair work which was becoming costly. The thermal performance required updating and parts of their home were suffering with damp. They contacted us with the intention of extending and refurbishing their bungalow to address the faults of the property in the hope that this would reduce the maintenance costs and make their bungalow a more usable space to live.
Now that both of our clients have retired, they didn’t want to have to use their time working on their home and spending a large amount of money on modernisation and energy bills. They relied solely upon oil to heat their property and purchasing it was becoming more costly. The climate crisis, the global threat from terrorism and political instability means that oil prices are constantly fluctuating and our clients knew the cost of oil would only continue to rise.
Bad weather also made oil deliveries very difficult and the vehicles struggle to navigate the blocked or treacherous country roads to the village. There were many occasions where oil deliveries failed to arrive because of poor weather, leaving them cut off until the weather improved.
They aspired for a forever home that was low maintenance, powered by alternative, cleaner energy sources and a property that's future proof in terms of accessibility for the couple as they grow older.
During our initial conversation with the couple it was clear to us that it would be difficult to achieve what they wanted from the project renovating their existing bungalow. We could see that they would get more out a replacement dwelling so we advised that the logical progression would be to replace their existing property with a completely new dwelling to realise their aspiration.
In Context
Exterior
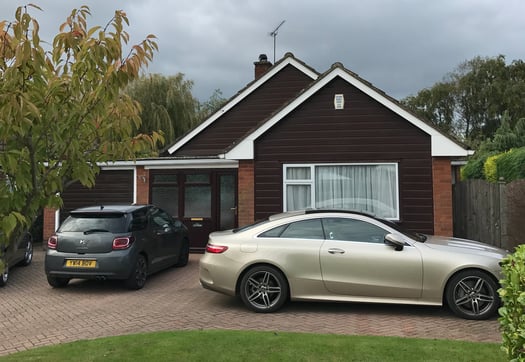 Our client’s property enjoys a rural location situated outside of the conservation area, but very close to one, and perched on the edge of a small village. Their existing dwelling was a 1960’s style bungalow designed similar to other properties of the era and it wasn’t sympathetic to the more traditional historic properties within the old village.
Our client’s property enjoys a rural location situated outside of the conservation area, but very close to one, and perched on the edge of a small village. Their existing dwelling was a 1960’s style bungalow designed similar to other properties of the era and it wasn’t sympathetic to the more traditional historic properties within the old village.
Their existing property was set well back from the main road and nestles into its well-established site, with ample space between the neighbouring properties. The property has a generous amount of drive space to the front, with a good-sized garden to the rear, allowing the project to take full advantage of the land available with little visual impact on the neighbouring properties or street scene.
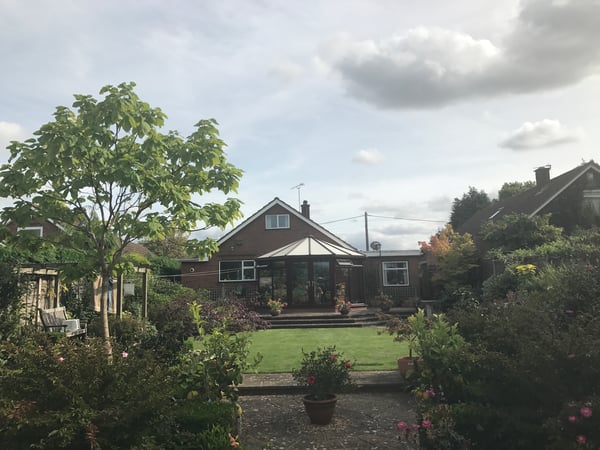
Our clients enjoy being in the garden and wanted to be able to access the space on one level so that they could easily spend more time outside in years to come. The size and layout of the site presented the opportunity to redesign and reconfigure their home to create accessible and flexible living spaces oriented towards their mature and well-kept rear garden, without increasing the footprint of the dwelling.
Interior Layout
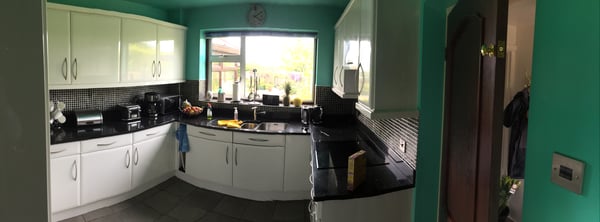 Although the property appeared to be a bungalow from the exterior, they did have first floor accommodation located within the roof space. However, the room was accessed via a fixed ladder staircase in the dining room and it was becoming difficult to access the room safely and it also meant they lost valuable living space on the ground floor. There was no means of closing off the room within the roof, it was constantly completely open to the ground floor, meaning that they would lose a significant amount of heat from the ground floor.
Although the property appeared to be a bungalow from the exterior, they did have first floor accommodation located within the roof space. However, the room was accessed via a fixed ladder staircase in the dining room and it was becoming difficult to access the room safely and it also meant they lost valuable living space on the ground floor. There was no means of closing off the room within the roof, it was constantly completely open to the ground floor, meaning that they would lose a significant amount of heat from the ground floor.
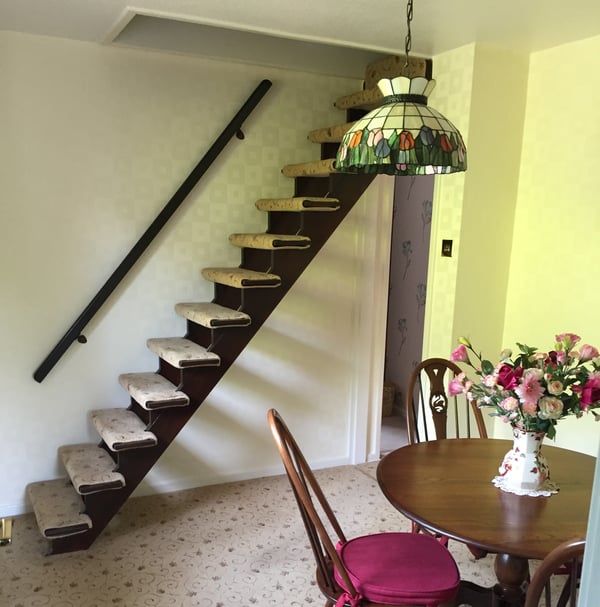 Families lifestyles and living patterns have changed significantly from the 1960’s and the ground floor layout didn’t offer the couple the living space that they desired from their home. The kitchen, dining and living rooms were separate and with poor access to the garden and this made their love for cooking and gardening, extremely difficult.
Families lifestyles and living patterns have changed significantly from the 1960’s and the ground floor layout didn’t offer the couple the living space that they desired from their home. The kitchen, dining and living rooms were separate and with poor access to the garden and this made their love for cooking and gardening, extremely difficult.
Many of the property problems that the couple were experiencing were a result of the materials and build of the time. The buildings poor thermal efficiency meant that some areas of the house were unusable during parts of the year, because they were simply too cold. They were concerned that the poor thermal efficiency was adding to their increasing energy costs and that their home was going to become too costly to heat.
Pre-Planning Approach
The site is situated in a rural area with most of the neighbouring buildings being residential and agricultural. We were conscious that their new home is located on the edge of a conservation area and that the design needed to respect the nature of the locality. The development of our design for their replacement dwelling intended to emulate the style and character of the former dwelling, contributing to the style of its surroundings, but with a modern twist.
We intended the design of the new dwelling to have a traditional feel through a carefully considered material pallet and form; while utilising subtle, contemporary details that afford the development of a quality feel.
To ensure that the property had a subtle appearance on the south front elevation we purposefully quietened down the design to lessen the impact on the street. While the south elevation needed to be respectful, we know that we would be able to inject a more contemporary style to the north, rear elevation, maximising our clients' private large garden and the uninterrupted views.
Before we submitted the project for planning approval, we engaged with the local planning officer to discuss our design intent for our clients’ project. Being close to a conservation area we felt that it was important to understand the planner’s perspective on the project and how we could work towards obtaining planning approval on the first submission.
As a result of our close contact with the planning officer during the pre-planning phase, when plans were submitted for approval the officer received the drawings, plans and documents that they were expecting.
Pre-submission our team also consulted the neighbouring homeowners to advise them of our clients’ aspirations for the building and our design intent.
We knew that it was an important exercise because the site is in a close community in a small rural village. We recognised the importance that the building should be no more intrusive than the original dwelling on the site and that we needed to be sensitive in our design approach in respect of the neighbours and the closeness to the conservation area.
Find out more about the benefits of talking about your project with the neighbours here.
External Design
Front Elevation
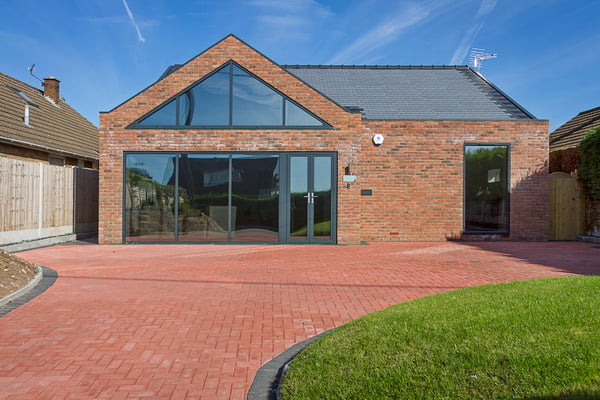 Due to the nature of the location of the site we wanted to ensure that the building materials used were traditional and sympathetic to the area. We consulted with our clients and we agreed that rustic materials such as brick and timber were a good choice to ensure that their new home maintained a traditional feel, whilst adding elements such as glazing to give a more contemporary effect to the design.
Due to the nature of the location of the site we wanted to ensure that the building materials used were traditional and sympathetic to the area. We consulted with our clients and we agreed that rustic materials such as brick and timber were a good choice to ensure that their new home maintained a traditional feel, whilst adding elements such as glazing to give a more contemporary effect to the design.
The design makes full use of the front elevation through a glazed gable end, and Tesla photo-voltaic tiles on the southern aspect of the roof, providing their home with a sustainable source of natural energy. The tiles are designed to visually emulate the appearance of a traditional slate tile. We found an almost exact match of slate tile to be used on the northern facing side of the roof so that the two-sides blend seamlessly into one another.
To avoid overheating and enhance privacy for the glazing on the southern elevation we advised our clients to have one-way privacy windows. The design and position of the new property ensures that overshadowing is reduced to allow the building to fully gain from the solar energy.
Rear Elevation
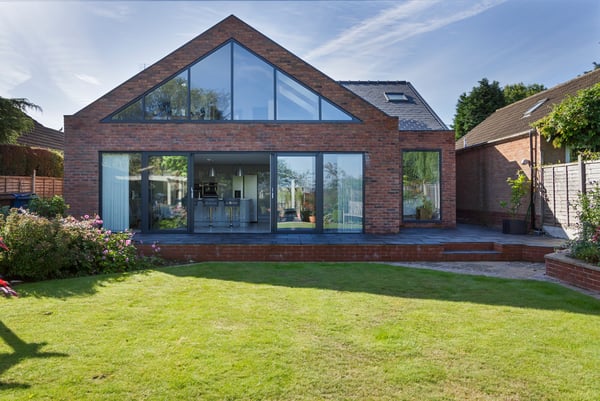 The couple have spent the last forty years creating their rear garden space and enjoy spending their time tending their garden. We intended the new landscaping to blend seamlessly with the existing site with minimal interference other than the “making-good” of existing paved areas so that it is in keeping with the rest of the project.
The couple have spent the last forty years creating their rear garden space and enjoy spending their time tending their garden. We intended the new landscaping to blend seamlessly with the existing site with minimal interference other than the “making-good” of existing paved areas so that it is in keeping with the rest of the project.
Increasing The Volume
We could clearly see from the outset of the project that replacing the clients existing home presented the opportunity improve the layout to suit their lifestyles whilst incorporating new sustainable technology to power their home naturally.
We also knew that we could maximise the floor area of their property without increasing the footprint of the original building. Our regular contact with the planners meant that we were able to discuss the increase in size prior to submission. They initially had concerns that we were increasing the area of the dwelling by roughly 100% and that the new building would be too large an impact upon the local street scene. The planner’s concerns appeared that the application may have been refused so we spent time discussing the design with the chief planner to satisfy their concerns. We confirmed that the new building would retain the same footprint as the original and that the new design was actually making better use of the footprint compared to the original dwelling. Following our discussions we submitted the plans for approval and we were pleased that the design was approved upon the first submission.
Lifestyles and Layouts
Ground Floor
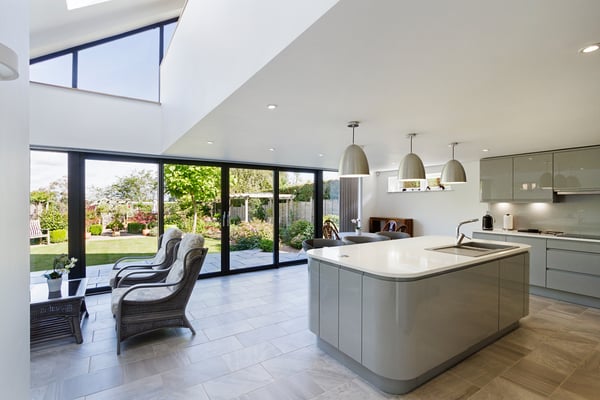 The layout has been developed with our client’s lifestyle in mind. We spent time talking about how they wanted to use the space, how they move around their home and the times that certain rooms are used, for us to explore how to organise the internal space within the new dwelling. They wanted a more inclusive design to ensure that everyone can get to and move through their home on equal terms regardless of ability. We thought a more open plan space was perfect to create an accessible home, providing them with adequate spaces and facilities more suited to a modern, yet accessible life.
The layout has been developed with our client’s lifestyle in mind. We spent time talking about how they wanted to use the space, how they move around their home and the times that certain rooms are used, for us to explore how to organise the internal space within the new dwelling. They wanted a more inclusive design to ensure that everyone can get to and move through their home on equal terms regardless of ability. We thought a more open plan space was perfect to create an accessible home, providing them with adequate spaces and facilities more suited to a modern, yet accessible life.
We wanted to make sure that the house flowed and ‘made sense’ for the couple to make life as enjoyable and effortless as possible. The main entrance to their new home has been retained on the south elevation, with the stairs and circulation space located along a central spine of the building running front to back. To prevent the hall and stairway from becoming too dark we added a series of dynamic windows above the doors to capture more of the sun from the southern aspect. They not only do a fantastic job of naturally lighting the circulation space, but they also look very modern too, offering a number of angular framed views through the property to outside.
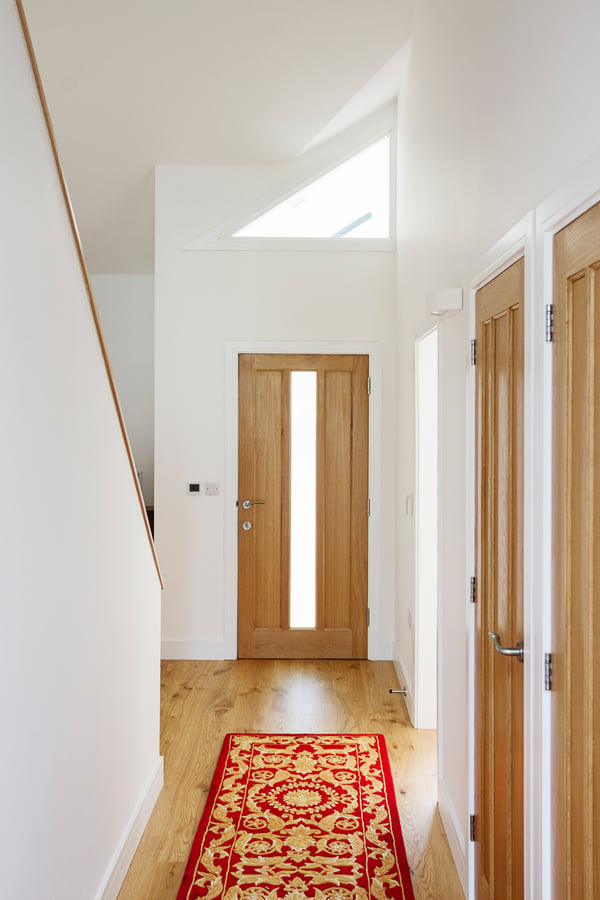 At the front of the property on the ground floor, the new living room has a church like modern vaulted ceiling which makes full use the free roof area above. Coupled with the floor to ceiling windows the room is filled with light, space and the wow factor! Our clients have made full use of the rooms openness and grandeur by installing a contemporary designed light fitting that acts as a centre piece within the room. To maxmise the natural light on the southern aspect the couple decided that they’d like full length windows in the study area on the opposite side of the hall too. However, they preferred a lower ceiling for the study to make the room feel cosier for working in. Both rooms have mirrored windows for privacy and to reduce overheating.
At the front of the property on the ground floor, the new living room has a church like modern vaulted ceiling which makes full use the free roof area above. Coupled with the floor to ceiling windows the room is filled with light, space and the wow factor! Our clients have made full use of the rooms openness and grandeur by installing a contemporary designed light fitting that acts as a centre piece within the room. To maxmise the natural light on the southern aspect the couple decided that they’d like full length windows in the study area on the opposite side of the hall too. However, they preferred a lower ceiling for the study to make the room feel cosier for working in. Both rooms have mirrored windows for privacy and to reduce overheating.
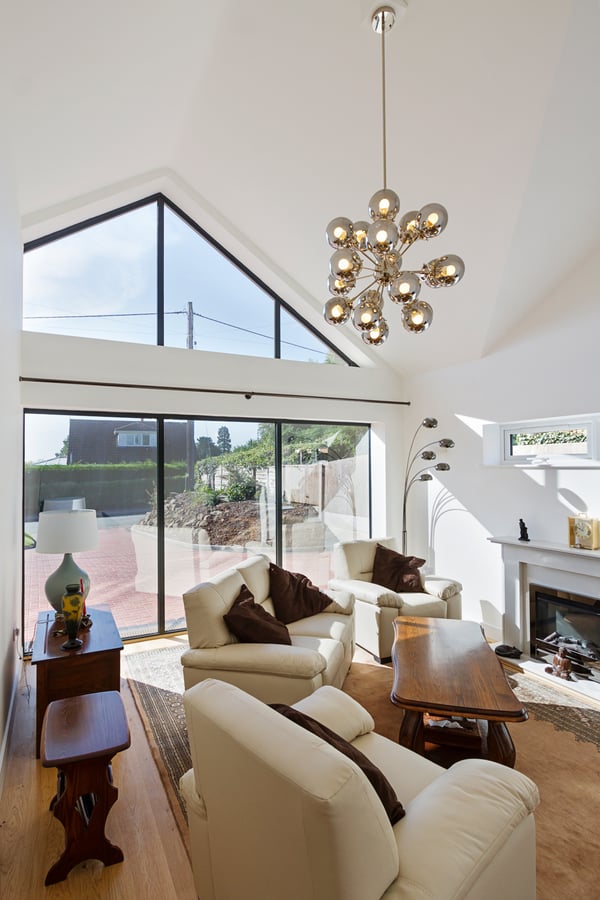 The central hallway leads you through the middle of the property where you’ll find the master bedroom with en-suite facilities, to the rear where there is a large open-plan kitchen and dining area, with a separately enclosed utility, laundry space and a plant room for the sustainable technology.
The central hallway leads you through the middle of the property where you’ll find the master bedroom with en-suite facilities, to the rear where there is a large open-plan kitchen and dining area, with a separately enclosed utility, laundry space and a plant room for the sustainable technology.
Sustainable Energy
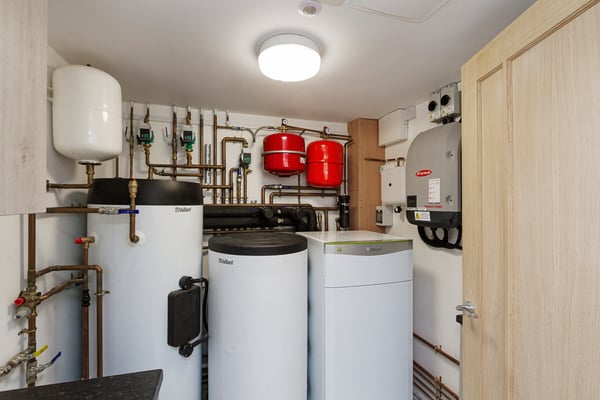 The plant room stores the technology away out of sight from the main living areas of their home, but it’s still easily accessed from the kitchen and utility. The room includes the ground source heat pump for the heating, an accumulator tank for the underfloor heating and there is an electrical inverter for the Tesla solar tiles which turns DC electricity in AC electricity.
The plant room stores the technology away out of sight from the main living areas of their home, but it’s still easily accessed from the kitchen and utility. The room includes the ground source heat pump for the heating, an accumulator tank for the underfloor heating and there is an electrical inverter for the Tesla solar tiles which turns DC electricity in AC electricity.
We presented several choices to our clients with regards to the sustainable heating options and they decided that an air source heat pump would be too noisy, so they decided upon a ground source heat pump (GSHP), heating system.
There were choices to made with regards to the type of GSHP. One system would involve digging up the garden to create trenches for thermal coils to be installed. Yet our client's had spent years on their garden, and it was the only element of the project that they wanted to remain untouched an intact throughout the project. They were obviously reluctant to dig up the garden for a trench GSHP solution, so they decided upon a pile system where the pipes were vertically in a borehole instead.
They were also keen to make use of their south facing aspect by installing solar panels. We advised upon a style of tile that was more in keeping with the property. It was a slightly more expensive option. The Tesla solar tiles were slightly more expensive but they were so subtle and in keeping with their style.
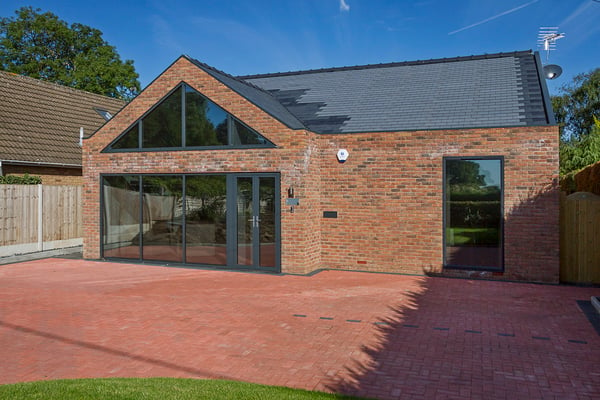 The open-plan kitchen, dining and living area at the rear of the building has easy level access to their beautiful back garden, through full length sliding doors. The glazed gable end allows plenty of natural light to flow into the north facing living area and being keen gardeners, it gives them the connection to the garden that they really wanted.
The open-plan kitchen, dining and living area at the rear of the building has easy level access to their beautiful back garden, through full length sliding doors. The glazed gable end allows plenty of natural light to flow into the north facing living area and being keen gardeners, it gives them the connection to the garden that they really wanted.
The couple are lucky to have a rear garden that is completely private so they decided to take the opportunity to install a large floor to ceiling window in their new master bedroom. The window allows plenty of natural light to flood into the north facing room and it perfectly frames the garden. Not only, can they enjoy panoramic views of the garden from the kitchen, living space, but they can now lie in bed and enjoy outlook onto their garden from their bedroom too. The new master bedroom has private use of a new large en-suite wet room facility, providing easy level access from the privacy of their own room.
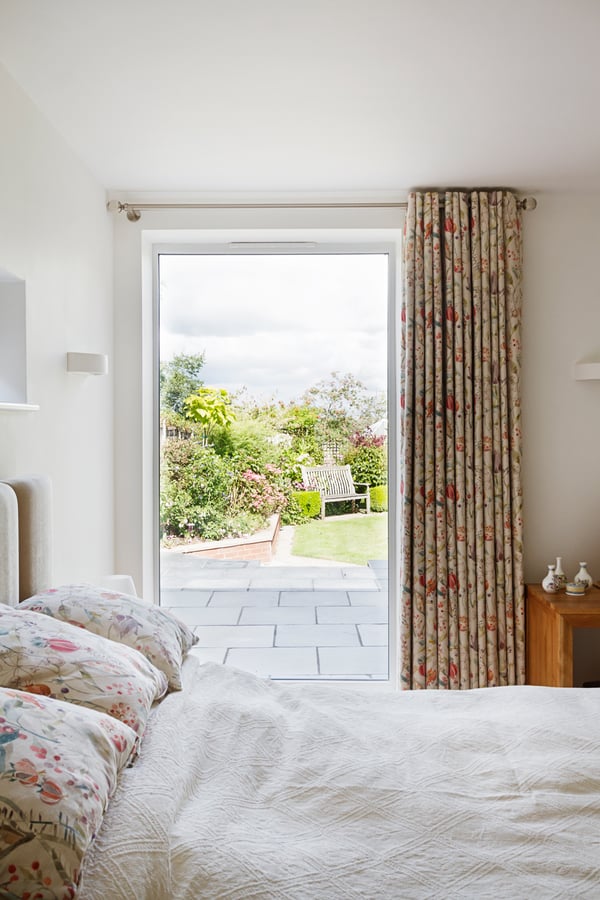
First Floor
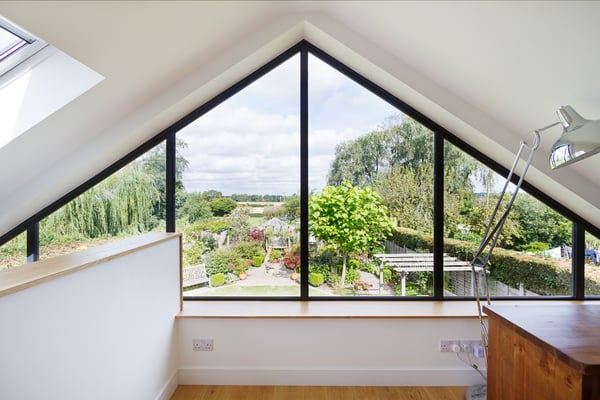 We have made full use of the space available in the roof area with a further two double bedrooms, each with their own en-suite facilities and a gallery landing area that is open to the kitchen, dining and living space below. Our clients can now sit at their desk from their study on the gallery or sit and read books in the library corner enjoying the stunning views through the full-length glazing over garden and the uninterrupted fields beyond.
We have made full use of the space available in the roof area with a further two double bedrooms, each with their own en-suite facilities and a gallery landing area that is open to the kitchen, dining and living space below. Our clients can now sit at their desk from their study on the gallery or sit and read books in the library corner enjoying the stunning views through the full-length glazing over garden and the uninterrupted fields beyond.
Project Completion
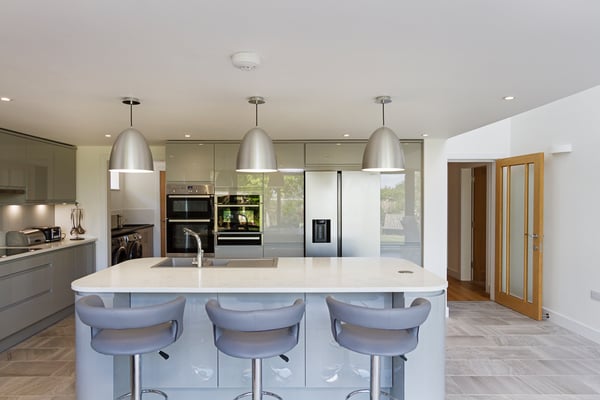 Upon completion of the project we asked our clients how they felt about the experience and their new home; we wanted to know if it was as they expected from the drawings and months of discussions. They said that they were “really pleased with their new home. It’s more than they ever expected.”
Upon completion of the project we asked our clients how they felt about the experience and their new home; we wanted to know if it was as they expected from the drawings and months of discussions. They said that they were “really pleased with their new home. It’s more than they ever expected.”
They now have more than they set out to achieve from the beginning of the project. At the outset they initially wanted to extend and renovate their existing property. They now have a home that has level access throughout the ground floor, inside and out.
They’ve substantially increased the size of their home using no more than the original footprint of the existing property. The volume gained has allowed them to add an extra bedroom and they now have three double en-suite rooms to enable more guests to stay.
Building a new home has created the opportunity to ensure that their new dwelling performs brilliantly in terms of thermal capacity. The upgraded thermal performance has drastically improved the usability of their new home, allowing them to comfortably use all of the rooms during any month of the year. They are no longer reliant upon fossil fuels to provide an energy source for their home, producing their own sustainable energy to reduce their annual energy bills.
Their new modern home now combines bright open accessible spaces with secluded, hidden areas, designed to make the most of their private rear garden and the landscape beyond.

