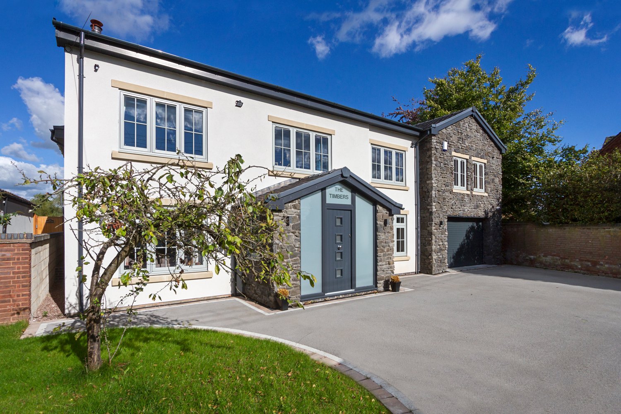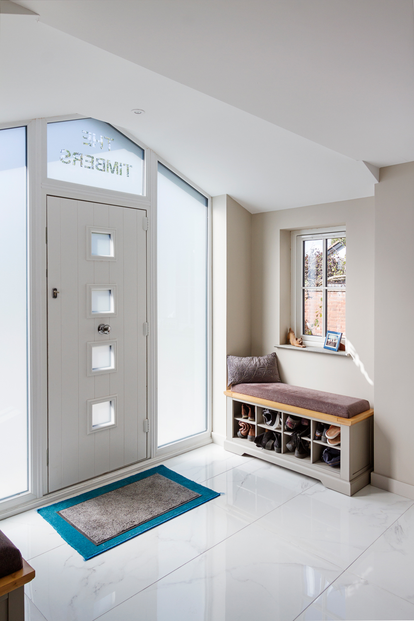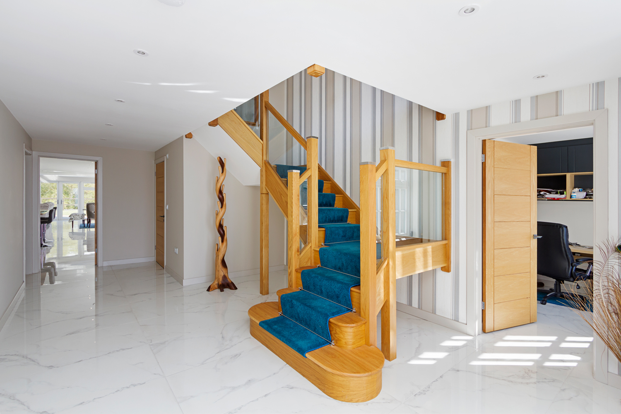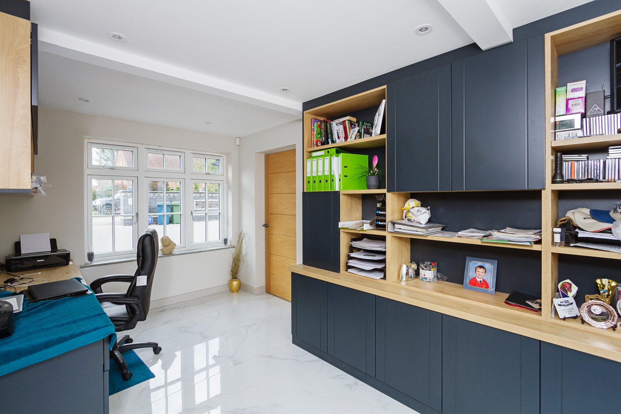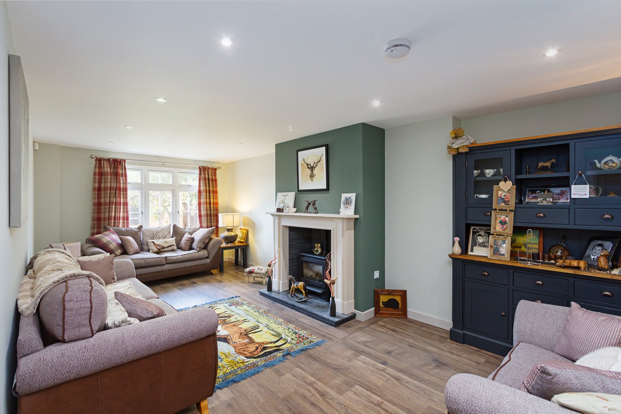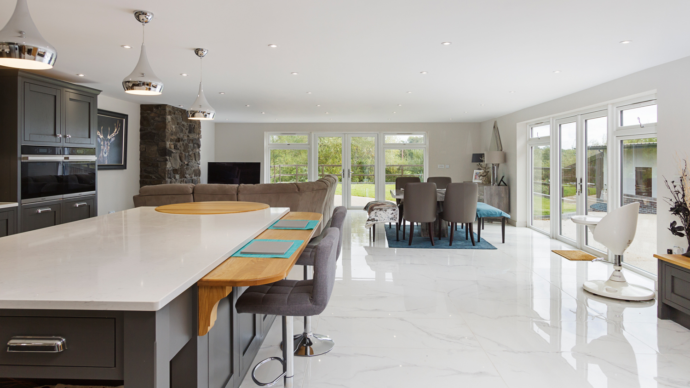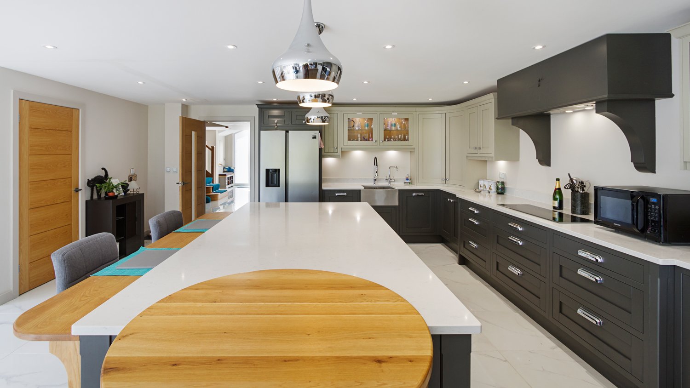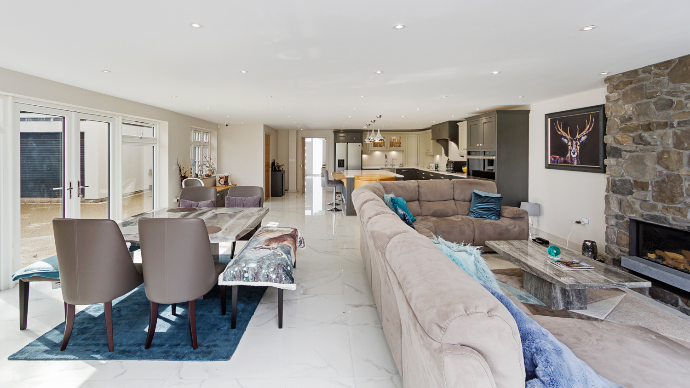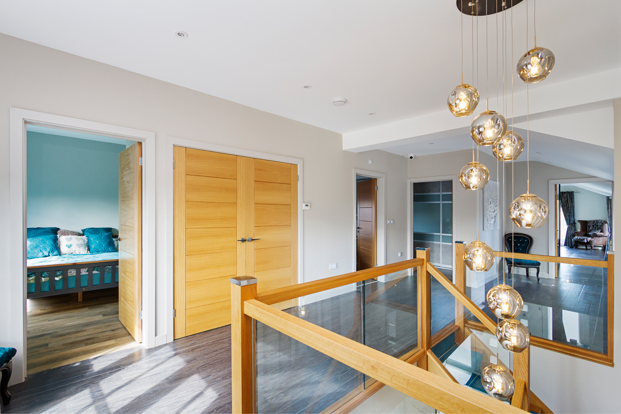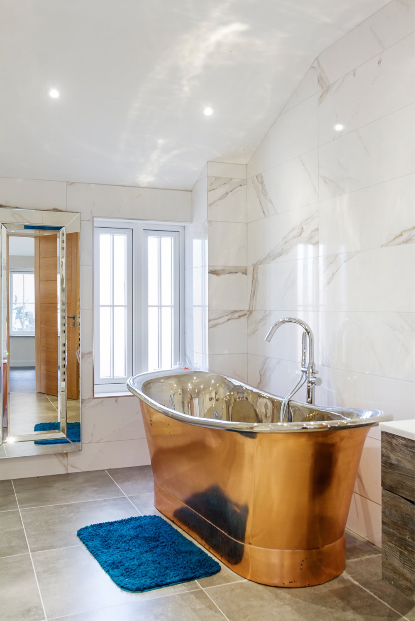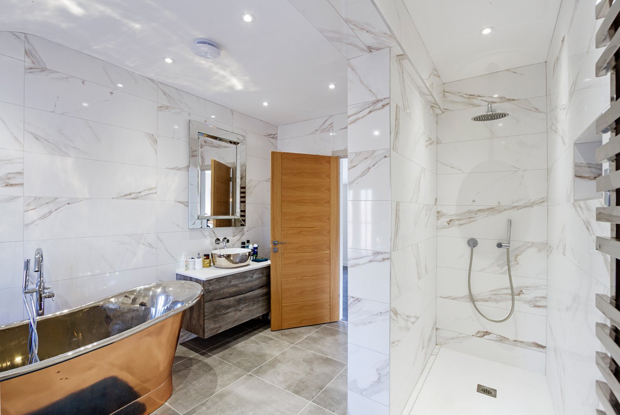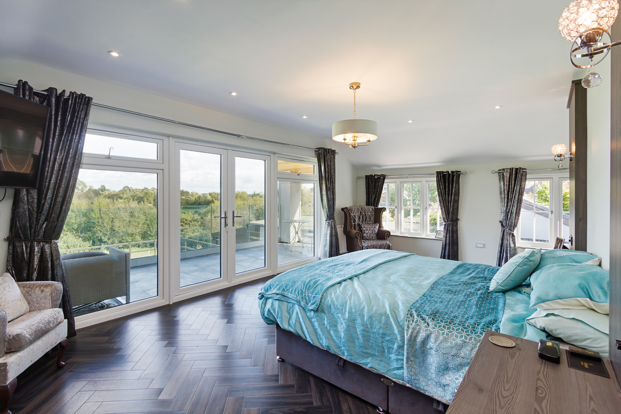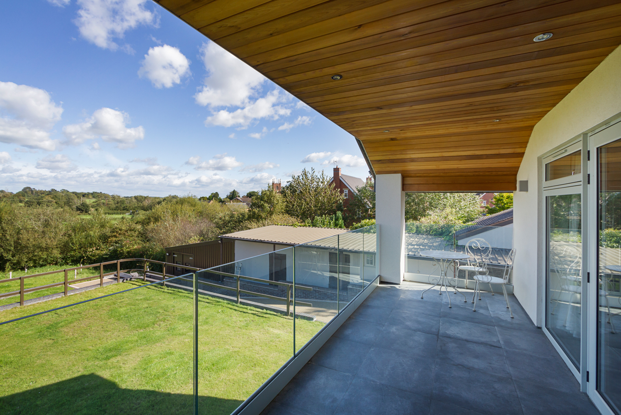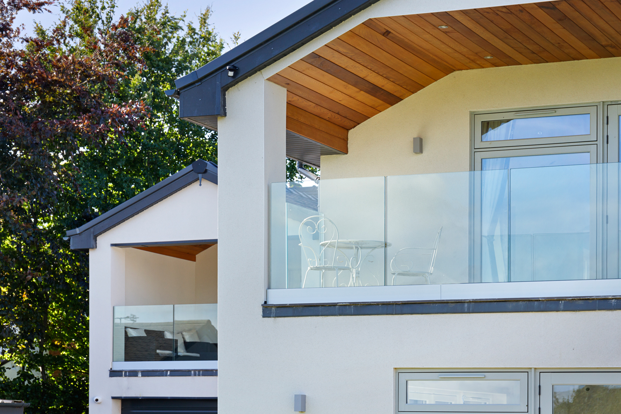
Our team have dramatically overhauled this 1980's house to create the perfect space for evolving family life and to maximise the light and views.
The property has been our client’s family home for decades providing a house to raise their children and watch them grow over the last thirty years. However, family life has now evolved, the children have grown into young adults and are raising families of their own and the house does not serve the same needs as it did all those years ago.
Lifestyles, technology and fashions have changed yet the house is still the same. Our clients knew that they did not want to move to achieve what they now wanted from a house. The property is located a small idyllic village in Staffordshire and plot itself has stunning uninterrupted private views from the rear over woodland and rolling countryside. Therefore, moving was not an option. Their children had grown up there, they now had grandchildren and they aspired to alter the property to ensure it worked for their current and future lifestyles.
Our First Meeting
Upon our initial consultation with our clients it was clear why they wanted to stay, remodel, and extend their property. Although the layout of the existing house was confused and dark, they had the space on site to extend, remodel, renovate and even update the annexe buildings on their land to modernise and make the space more usable.
We could see that the main house had been previously extended and joined to the conversion of an existing barn, but construction standards were poor, and the layout jumbled. The rooms and layout were awkward in size and shape and it did not allow the family to come together and enjoy their home. They had the floor space, but it was sectioned off into separate, dark rooms, some without a purpose.
The former garage had been converted into a gym and spa meaning that there was no secure facility to park their vehicles. The only access to the rear garden was through the archway between the main house and garage. The only garden space is located at the rear of the house and is significant in size, with a slight incline from the property towards the trees at the bottom and the countryside beyond. We could clearly see that the house itself didn’t address the garden in any way and instead of providing the connection desired, the kitchen doors opened onto a small block paved patio adjacent to the driveway, stables and outbuildings.
We were appointed by our clients to create a design solution to extend and remodel the property. The family wanted to redesign the ground floor living area to create a modern, light filled, open plan kitchen space that connects with the garden on more than one aspect and to re organise the remaining ground floor to add a living room/ snug area, an office and an integral double garage.
The existing first floor previously only provided enough space for two good sized double bedrooms and a third small single. The bathroom facilities were separated in different rooms with an individual room solely for the shower and another room for the sink and toilet. The family aspired to extend out and over the ground floor living space at the rear to create additional bedrooms and bathrooms at the first floor.
It was clear from outset that the design intention was to break down the room barriers and add further living accommodation on the first floor to respond to the needs of the family, support their lifestyle now and for the future, creating space to bring them together and in a house they could call a home.
Creating more space
We knew that the property was initially generous in footprint size and that we would need to prove to the local planning department that the development was needed and suitable. We knew that we could maximise the floor area of their property without increasing the footprint of the original building.
Our approach to the project and good communication with the planners meant that we were able to discuss the increase in size prior to submission. They initially had concerns that we were increasing the area of the dwelling and that it may be too large, but we knew that the rear development would not impact upon the local street scene.
The planner’s concerns appeared that the application may have been refused so we spent time discussing the design with the chief planner to satisfy their concerns. We confirmed that the new building would retain the same footprint as the original and that the new design was making better use of the footprint compared to the original dwelling. Following our discussions, we submitted the plans for approval, and we were pleased that the design was approved upon the first submission.
Design Approach
Although the dwelling is not located in a conservation area or an AONB we were conscious that the external style of the of the property respected the nature of the locality within its rural setting. Our clients were keen to create a property that was modern but not ‘too modern’ with a traditional feel. The development of our design intended to emulate the style and character of countryside dwellings, with elements of slate grey stonework on the façade. Our aim was to contribute to the style of its surroundings, but with a modern twist.
We carefully considered the property’s material pallet and form using contemporary details that afford the development of a quality feel accompanied with natural elements, such as natural stone. We wanted to ensure that the property was not too overbearing and heavily glazed on the south elevation, remaining subtle and aesthetically pleasing to the street scene. Too much glazing on the façade would fail from a privacy perspective and could also lead to too much solar gain and overheating. We knew that the front elevation needed to be respectful and that we could inject a more contemporary style to the north, rear elevation, maximising our clients' private large garden and the uninterrupted views.
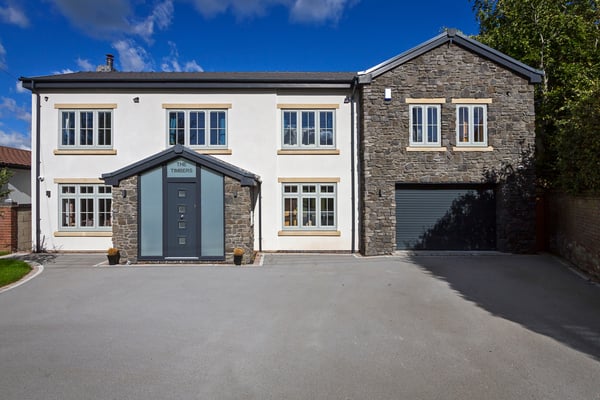 As part of the planning approval the planners had a condition that required discharging before proceeding on site with our client’s choice of stone cladding for the facade. We engaged with the local planning officer to discuss our design intent for our clients’ project. Being in the countryside area we felt that it was important to understand the planner’s perspective on the project and how we could work towards discharging the condition on the approval so that the project could get going.
As part of the planning approval the planners had a condition that required discharging before proceeding on site with our client’s choice of stone cladding for the facade. We engaged with the local planning officer to discuss our design intent for our clients’ project. Being in the countryside area we felt that it was important to understand the planner’s perspective on the project and how we could work towards discharging the condition on the approval so that the project could get going.
Communicating with the planning officer meant that we were easily able to convey our clients’ aspirations for the building, stonework, and our design intent. Not only was it essential to discharge the planning condition on the approval, but also, we recognised the importance that the building should not be invasion on the site with too much stone work or the wrong colour and style. We needed to be sensitive with our design approach in respect of the neighbours and the rural setting.
Lifestyles and Layouts
Ground Floor
As with all our projects the layout of the property has been designed with our client’s lifestyle in mind. We always like to spend time with our clients discussing how they would like to use their new space, the times that certain rooms are used, the number of people occupying or potentially occupying the home, how they’ll move around their home. This allows us to explore how to best organise the internal space.
The layout previously had lots of separate, dark rooms on the ground floor. After our discussions we wanted to ensure that the new design made sense in relation to their lifestyle and that the spaces flowed making everyday life and entertaining, easier, and more enjoyable.
The family like to spend time together and this meant creating a design solution that would comfortably accommodate multiple generations in a variety of spaces together at once.
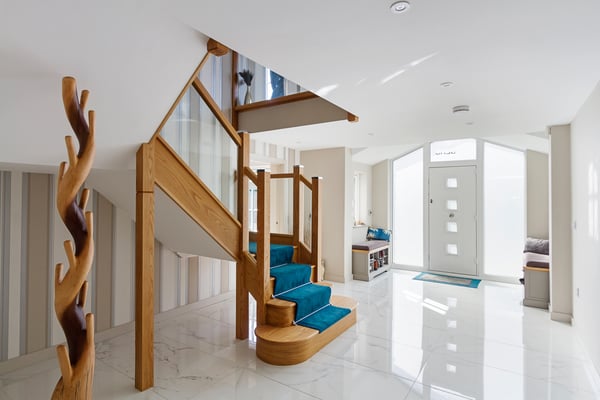
The main entrance to the home has been retained on the south elevation. Upon entering the house you’re now greeted by a glazed stairwell which allows plenty of natural light to flow between the floors.
An expansive hallway leads you through to the new snug area with wood burner on left and a new office on the right.
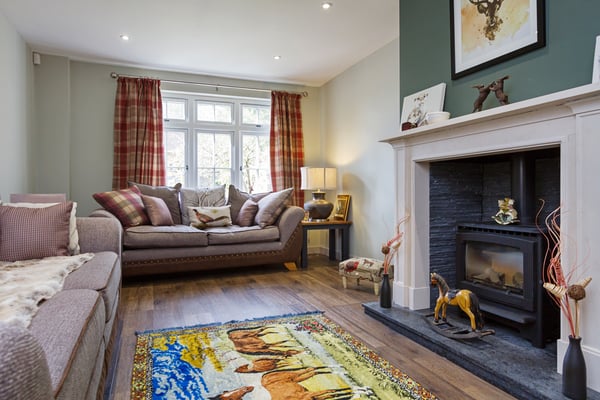
Positioned at the front of the property, we've maximised the south facing aspect, creating a bright and warm working environment. The office has a dual outlook, with a window facing out onto the driveway allowing our client's to see who’s arriving whilst they’re working and there are floor to ceiling glazed doors onto the courtyard at the rear.
We’ve also added a doorway in the office to provide internal access to the new double garage. Located directly below the guest bedroom at the front of the property the office is in an ideal location for reduced levels of noise from above and it’s also away from the social areas to the rear of the house.
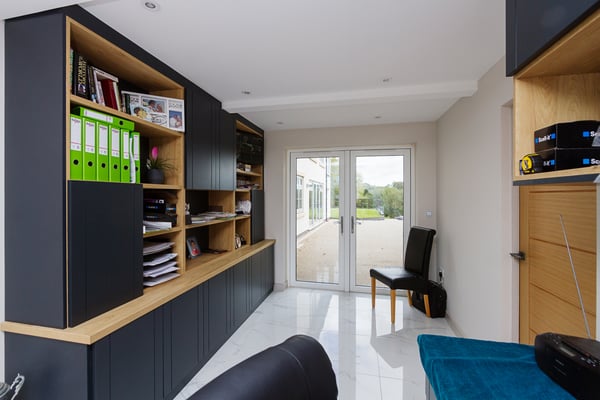
The hallway then flows onward to the large open plan kitchen, living and dining space. Immediately to the left when entering the room, you’ll find the new fitted kitchen with a centre island and breakfast bar. Beyond the kitchen there’s a corner sitting area for the television with a built-in stone fireplace, to the right there is a large open plan dining area which seamlessly opens outside, maximising the private garden views. The room has a double aspect out onto the courtyard and garden. Floor to ceiling glazed doors open allow plenty of natural light to flow into the north facing living area and they provide the connection to the garden that was desired.
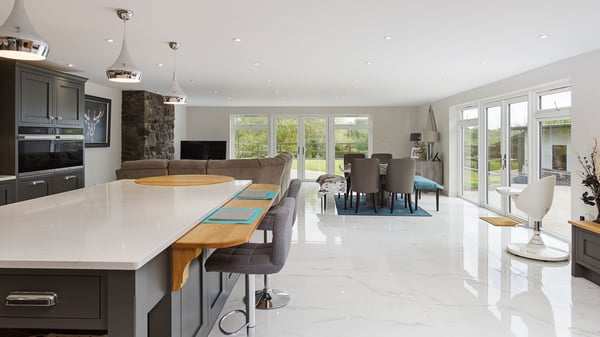
Although the room is north facing, the full-length glazed doors supply plenty of natural light and warmth from the evening sun. The underfloor heating keeps the room at an ambient temperature and feels nice underfoot on the new tiles.
Off the kitchen, there is also a good-sized utility room and a downstairs W.C.
First Floor
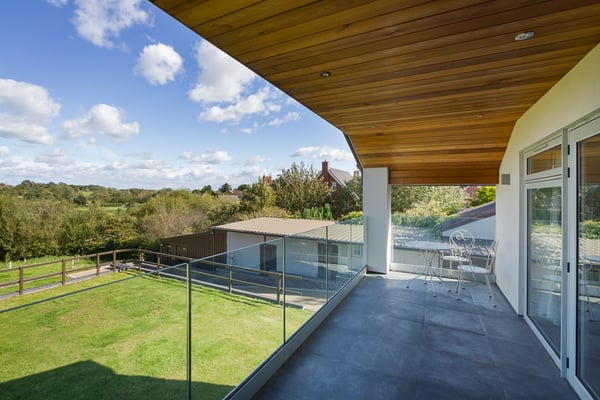 We have extended the first floor over the existing extension at the rear of the property to create extra bed and bathroom space. The new wooden and glazed returning stairwell leads you up to the first floor where there are now five generous bedrooms. The landing space is filled with natural daylight from the south aspect where there is space to curl up for a good book on a chair by the window.
We have extended the first floor over the existing extension at the rear of the property to create extra bed and bathroom space. The new wooden and glazed returning stairwell leads you up to the first floor where there are now five generous bedrooms. The landing space is filled with natural daylight from the south aspect where there is space to curl up for a good book on a chair by the window.
We rearranged the layout to make the most efficient use of the space to accommodate the maximum number of good sized bedrooms for the family to use and so that the master bedroom can make the most of the far reaching views at the rear.
As you reach the top of the stairs there are two double bedrooms, a large family bathroom, and we’ve created two further new double guest bedrooms over the office and garage. The larger of two has its own en-suite facilities and an enclosed balcony which benefits from the garden and countryside views.
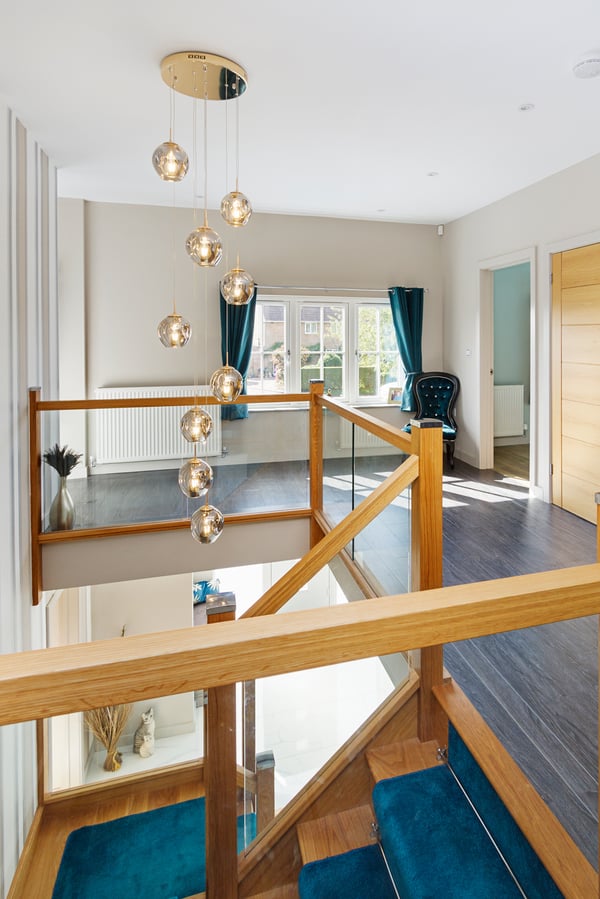 The master bedroom suite takes full advantage of the private courtyard and countryside views with a floor to ceiling glazed doors opening out onto a covered balcony at the rear and large windows overlook the courtyard garden to the side. A glazed balustrade allows them to lie in bed with clear uninterrupted views of the countryside from their room. They also have private use of a new large en-suite wet room facility, providing easy level access from the privacy of their own room.
The master bedroom suite takes full advantage of the private courtyard and countryside views with a floor to ceiling glazed doors opening out onto a covered balcony at the rear and large windows overlook the courtyard garden to the side. A glazed balustrade allows them to lie in bed with clear uninterrupted views of the countryside from their room. They also have private use of a new large en-suite wet room facility, providing easy level access from the privacy of their own room.
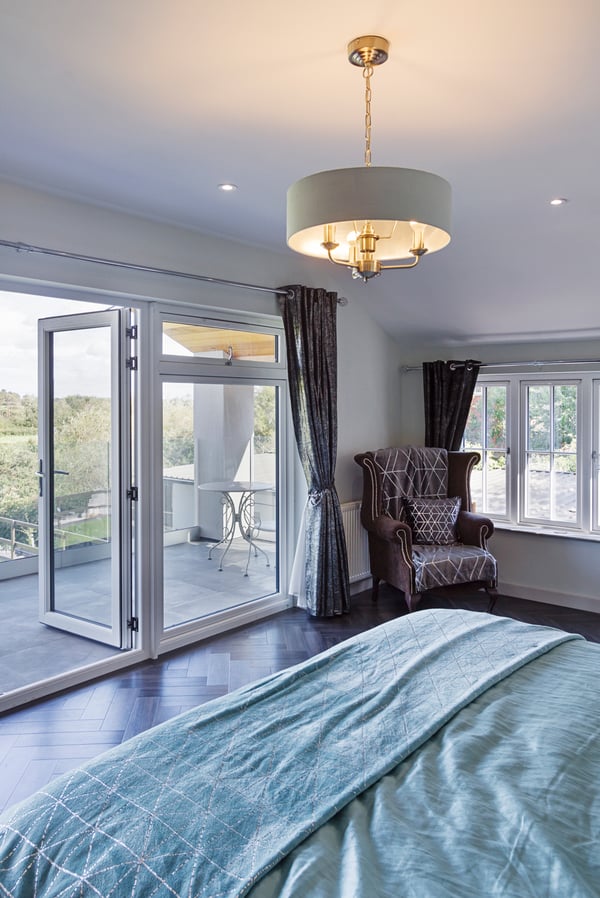 Project Completion
Project Completion
The property is an amazing transformation. We've taken a dark and formerly disjointed house and broken down the rooms barriers to create a light and spacious home for all the family.
Our client’s love spending time together and they now have a home where all generations can comfortably come together under one roof.
The open plan kitchen / living space is large enough for everyone to gather whilst there are areas like the snug to get moments of peace and quiet away from the hub of the home.
We’ve substantially increased the size of the property using no more than the original footprint of the existing house. The volume gained has allowed them to create five large bedrooms, two with en-suites and a family bathroom on the first floor providing space for all the family to stay.
The home now combines bright open spaces with secluded, hidden areas, designed to make the most of the views out to their private rear garden and the landscape beyond.
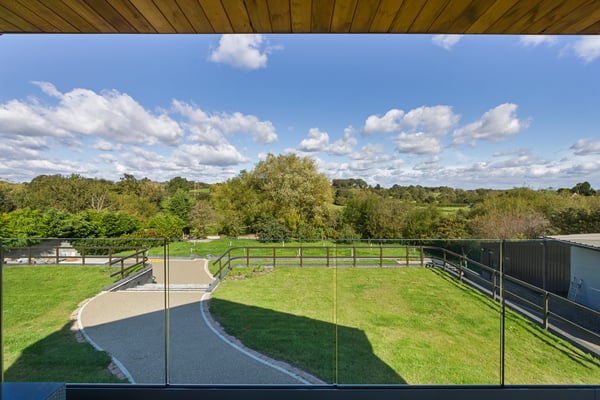
Our client's thoughts
"Croft Architecture have done a terrific job transforming our property and securing the necessary permissions for our major house renovation and extension. They have worked closely with us every step of the way to fulfill every aspect of our brief, which included significantly increasing the size and remodeling our existing house. They have helped us to successfully create a modern new family home with open plan spaces to gather as a family, whilst maximising views of the surrounding countryside.
Carl and his team were always very available. They are a down to earth, friendly team of professionals who always provided honest, clear, and professional advice to deliver our project within our timescales and were thoroughly pleasant to work with.
The whole team are pro-active meaning we didn’t have to chase them for updates or info. We can honestly say that they created true value through their knowledge, experience, innovative design capability and savings cost through efficiency.
We would have no hesitation in using or recommending Croft Architecture. The service from the entire team is first class and they have a genuine interest in you and the success of your project. We can't thank them enough."

