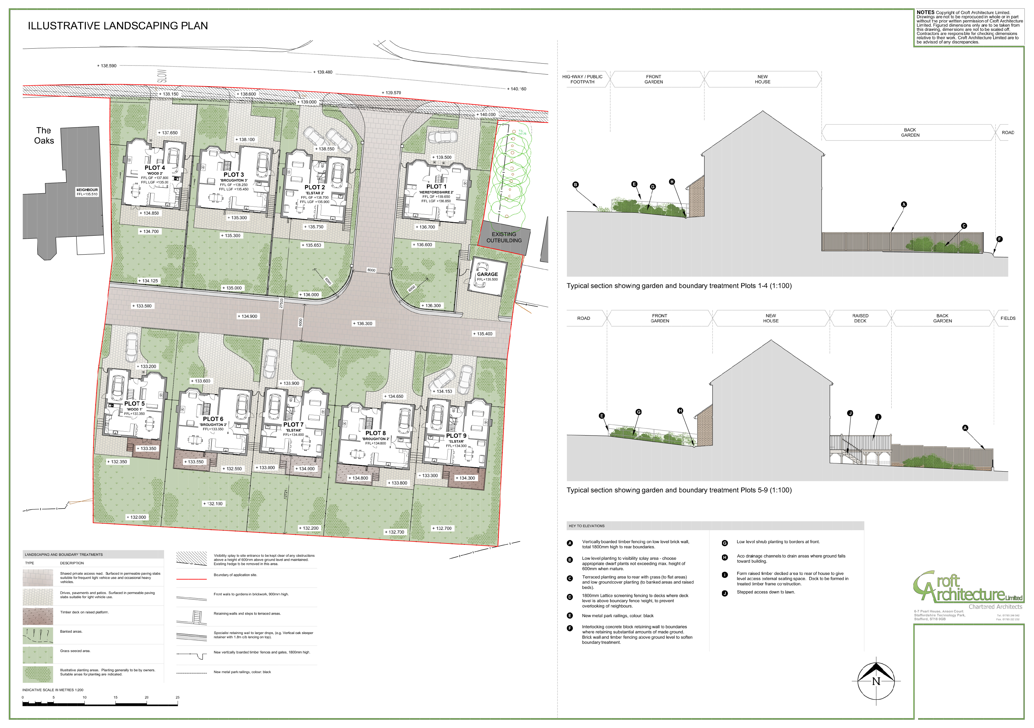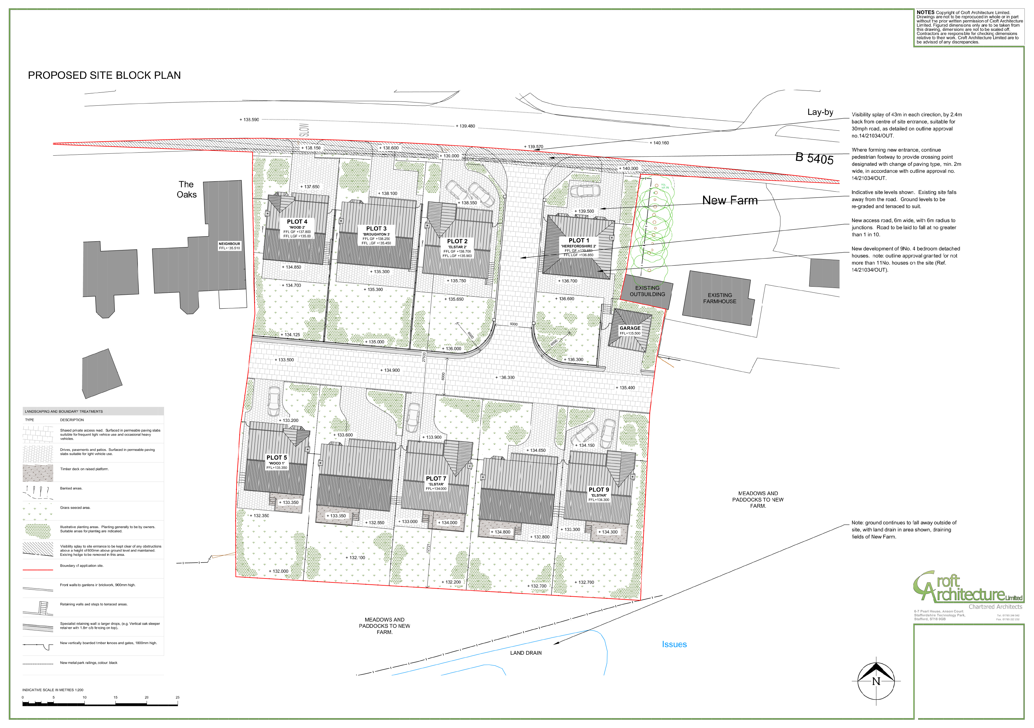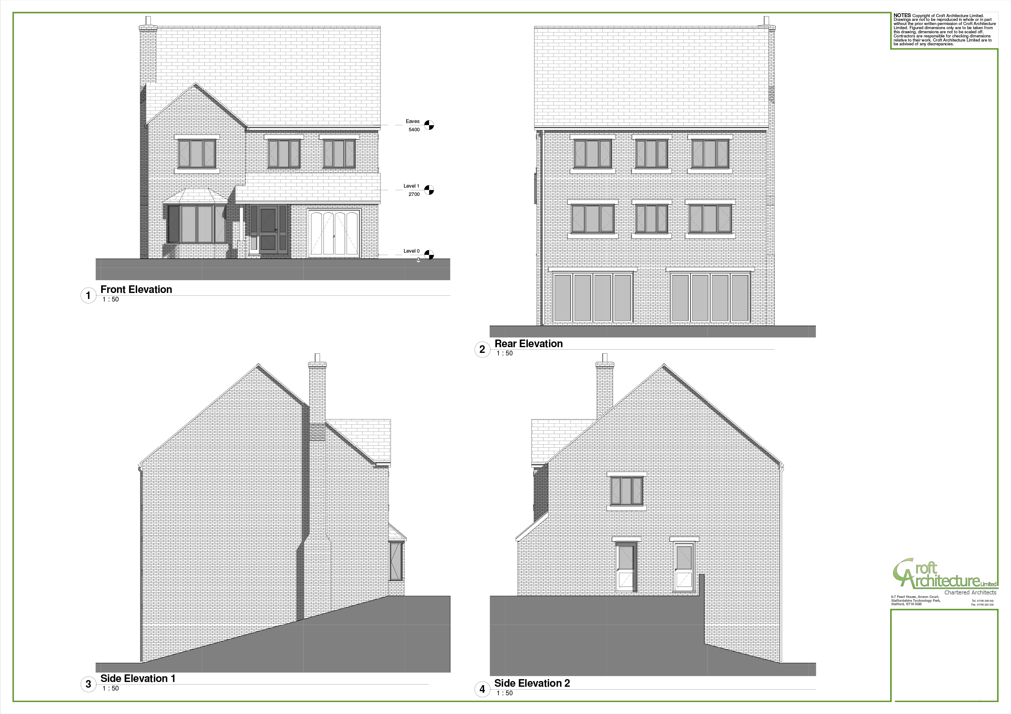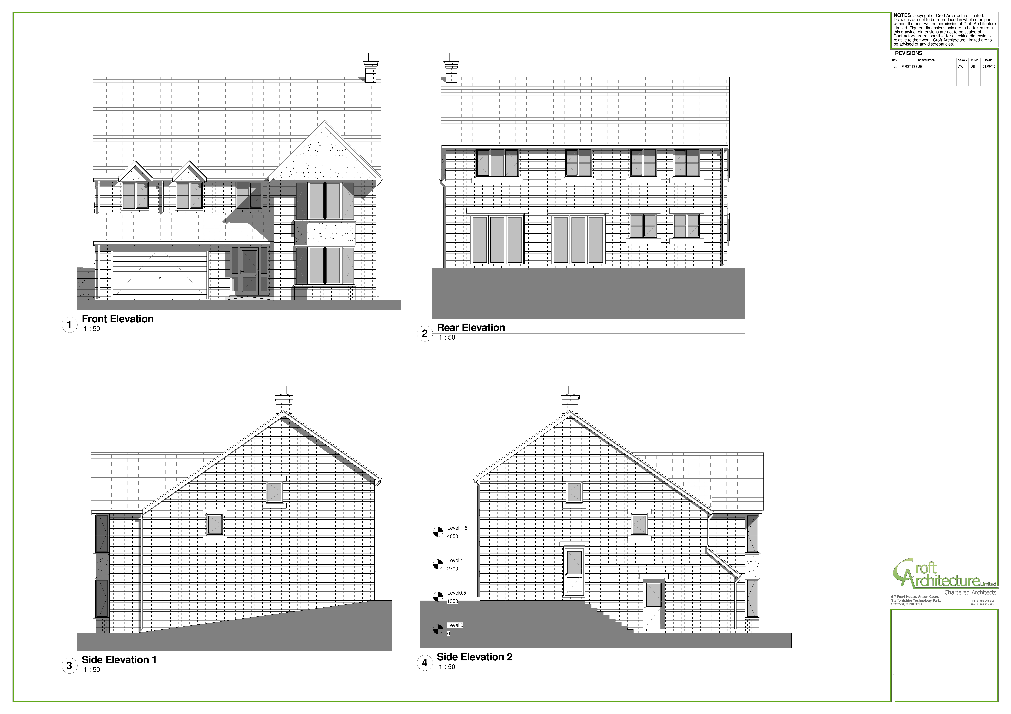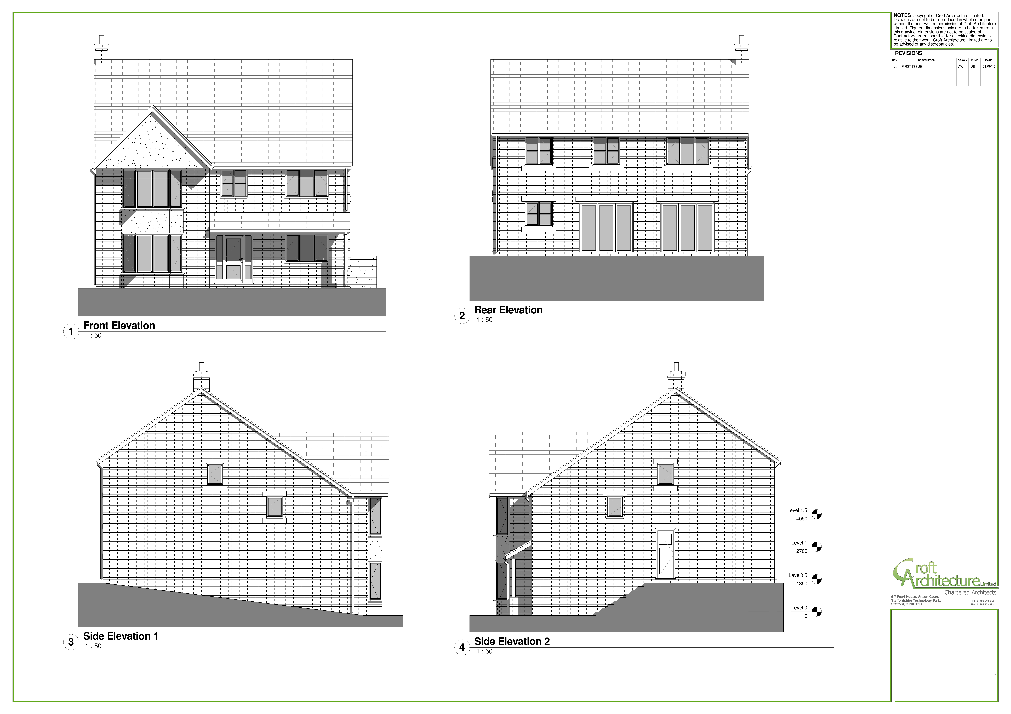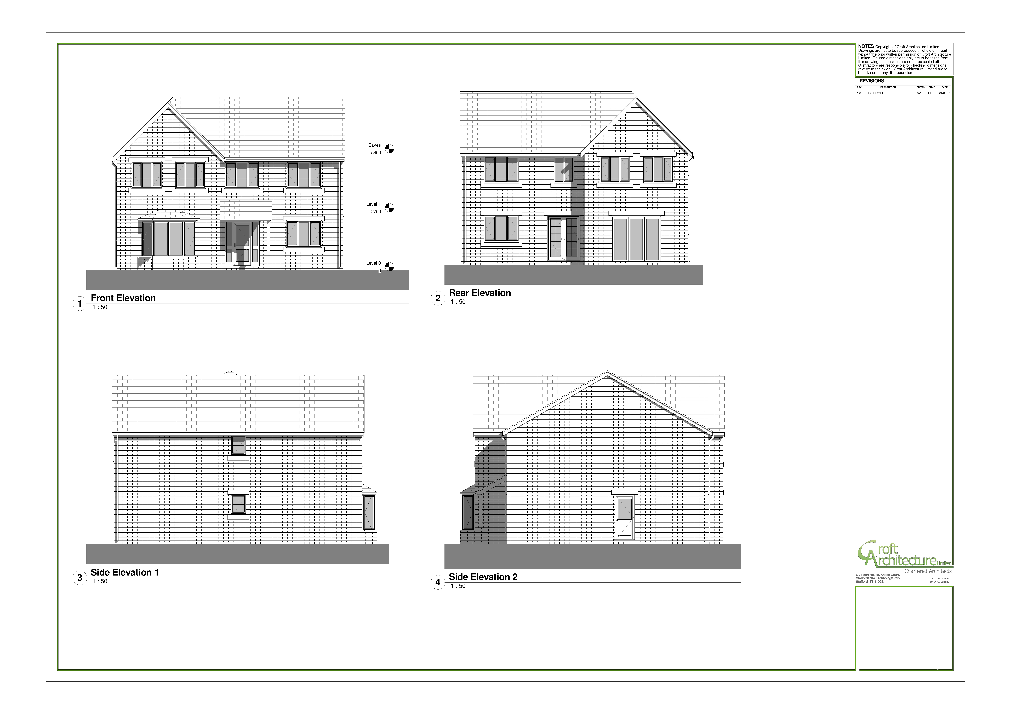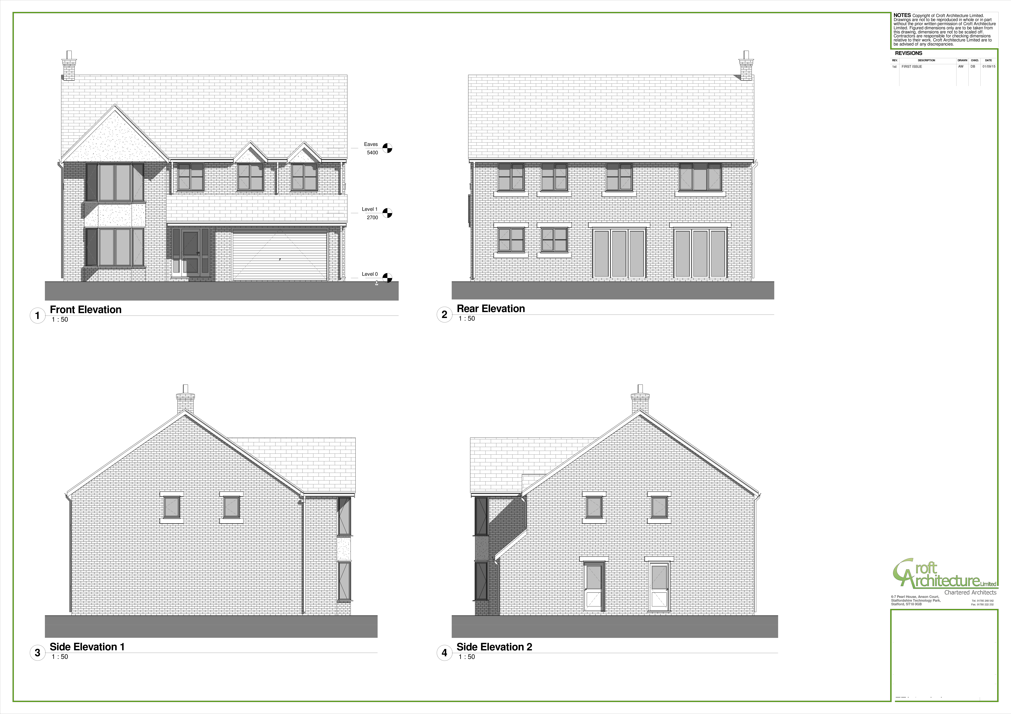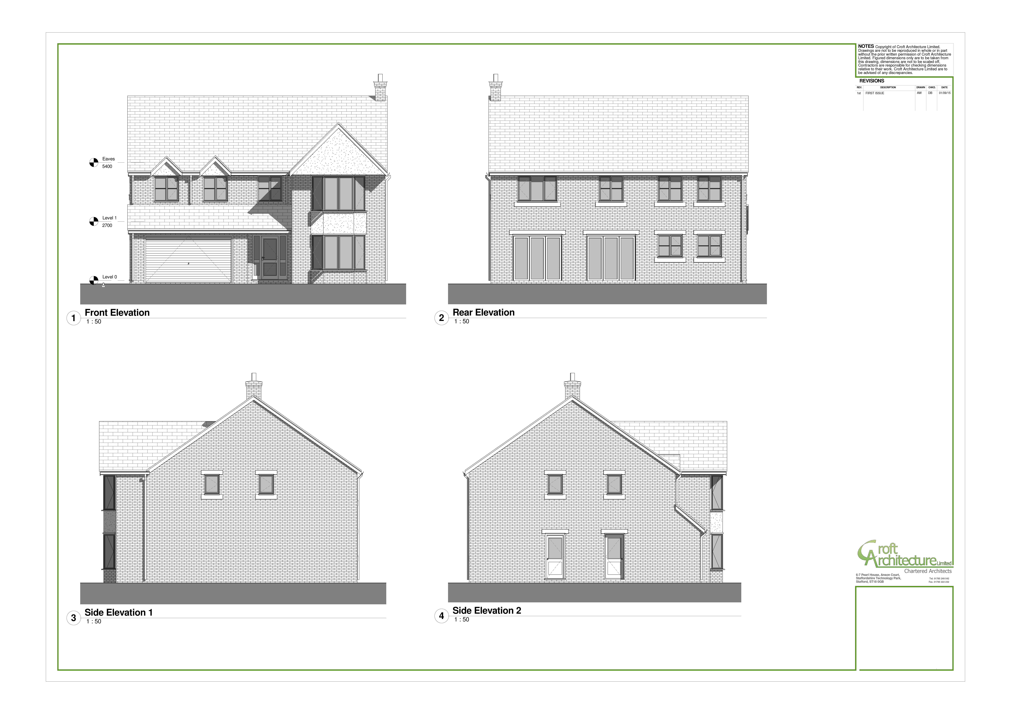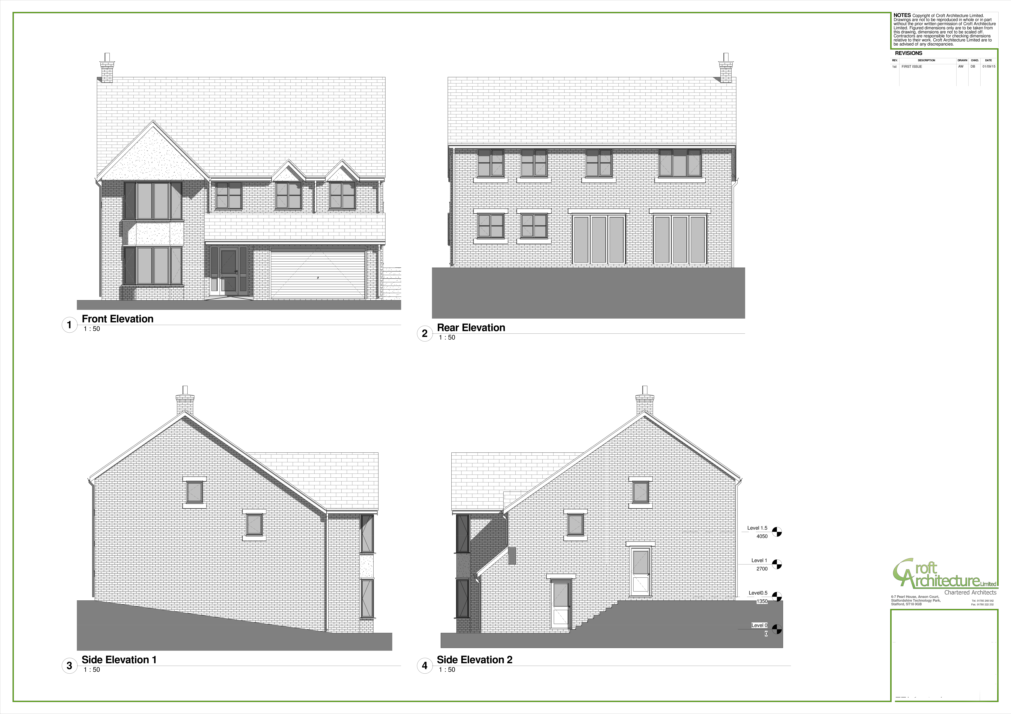
In Brief
Our clients own a farm and farm land in a small village in south Staffordshire. The farm had been in possession of our client’s family for years. The business of farming and the property has been passed down through the farming generations, but over time, they had considered re purposing some of their land within their pastures to provide another means of income outside of their farming business.
The farmland was no longer required for farming use, and our clients wanted to establish if development of the land for housing would be a financially advantageous business decision in comparison to farming the land.
Just twenty minutes from the centre of Stafford by car, our client’s site is situated on the main A road between Newport, Shropshire, and Stafford. We met our clients on site and viewed the land with them. They advised us that they would like to gain permission to develop new housing to build on their land.
Although the site came with several natural challenges, we could see that there was potential to develop a good quantity of new dwellings on the proposed site. Through an efficient layout we could easily maximise our client’s profitability of the site without compromising on plot and house size.
We were appointed by our clients to help them to create a design solution to that would maximise the potential of the land. Given the location of the site we advised our clients that high end luxury housing would be the best concept for their scheme in terms of planning and commerciality. Our brief was to obtain outline planning permission for an attractive housing scheme to appeal to potential developers to acquire the site.
Our Approach
Our team surveyed the site and identified the best area within their farmland that was most suitable to successfully gain planning permission and thereafter develop.
Although we had selected the best possible location for the scheme it still presented design challenges. The land sloped down away from the roadside creating topography difficulties to resolve. For the scheme to work it meant that extra leveling would be required when constructing the road layout.
Another obstacle for prospective developers that we identified was the quality of the land. The earth on the farmland is very peaty. You might ask, ‘What’s the problem with peat on a building site?’ Well, it’s a little like walking on forest bark. You can build on peaty earth, but it’s costlier to do so. It certainly changes things from a viability perspective. The scheme on this site is viable, just riskier and more investment may be needed to control the potential risks.
We led the scheme on behalf of our clients making the most of the surrounding landscape by creating nine large luxury detached houses with generous space around the new dwellings and substantial private rear gardens.
The north of the site lies alongside the main road and provides the only point of access for the scheme. A row of four and five bedroom detached houses are well positioned in relation to the main road and curve along the contour of the front of the plot. A second row of four and five bedroom detached properties lines to the south side of the site which overlooks our clients open farmland to the rear.
Design inspiration has been taken from the client’s farmhouse and outbuildings. The elevations are simple, with a sense of solidity and durability coming from good quality materials to emulate the resources once used on the original farmhouse.
The design of the new housing complements the style & character of traditional farming properties with plain windows, doors and brickwork, emulating the general theme of the local area. Openings between the new dwellings provide routes and views both down onto the farmers fields and up into the local village.
Careful design consideration has been given to the neighbouring properties throughout the scheme. The scale and proportions of the scheme corresponds well with the adjacent buildings, reflecting and enhancing the character of the immediate surrounding area.
The new dwellings are extremely spacious, with large open plan kitchen, dining and living spaces, five generous bedrooms, en-suites to the master bedrooms and substantial private rear gardens. Some have gardens and terraces on different levels to take advantage of the sloping site. Large integral garages for parking and storage result in pedestrian-friendly, tree-lined private roads.
The new homes all have links to the surrounding landscape, and a unity of character and materials from the farming heritage to bring a strong sense of belonging to a new community of buildings designed with a small village in mind.
We successfully gained permission on the land for nine new dwellings on an outline basis for our clients to market to potential buyers of their site.

