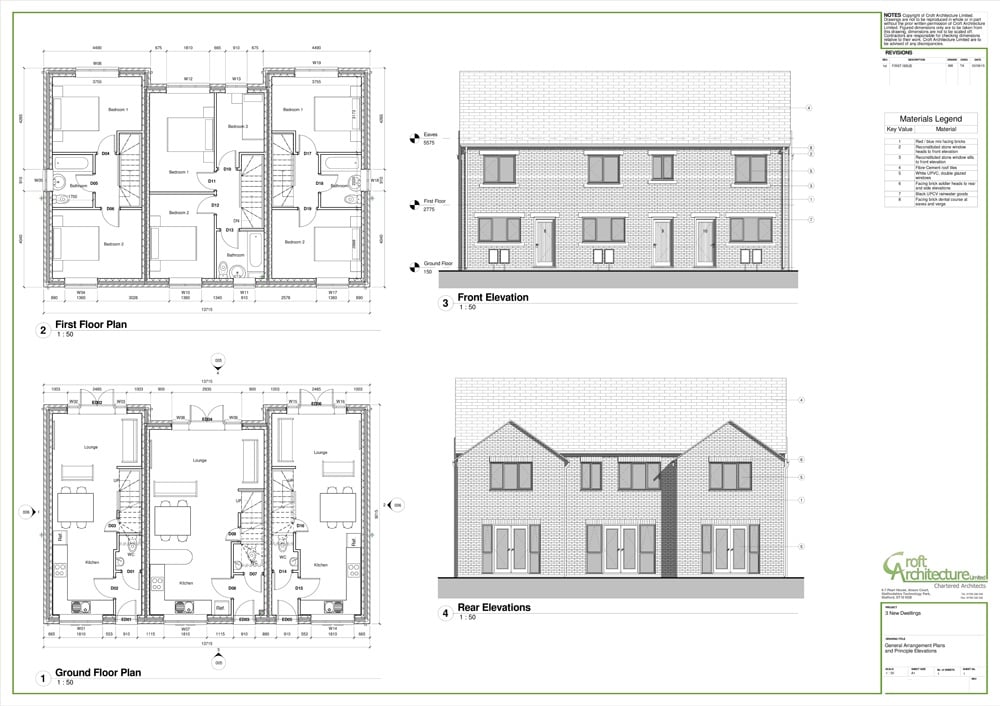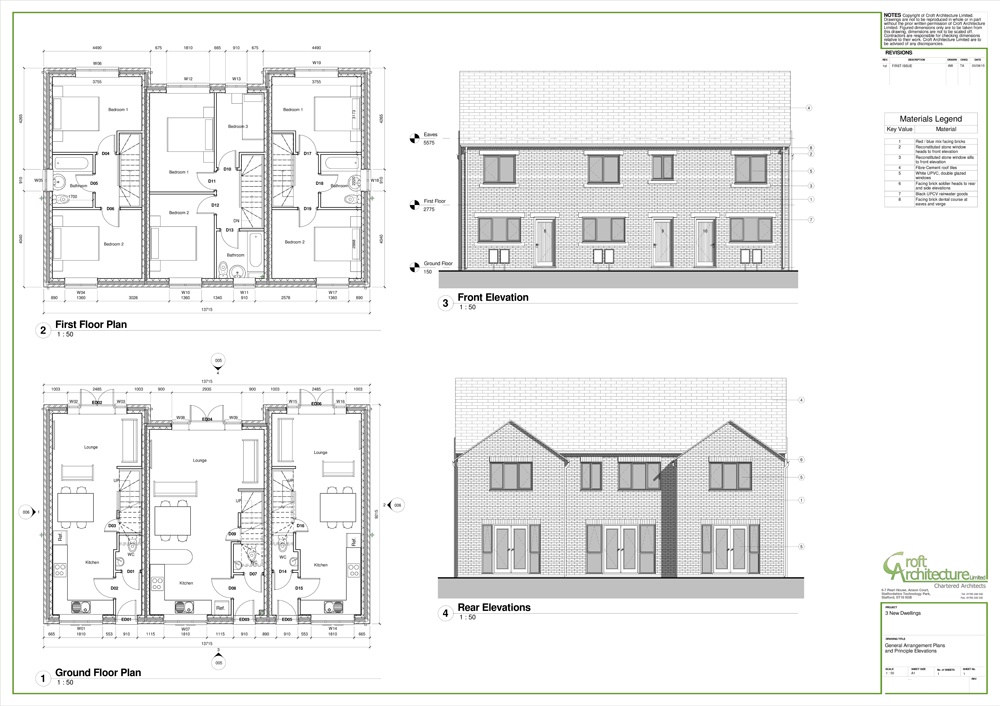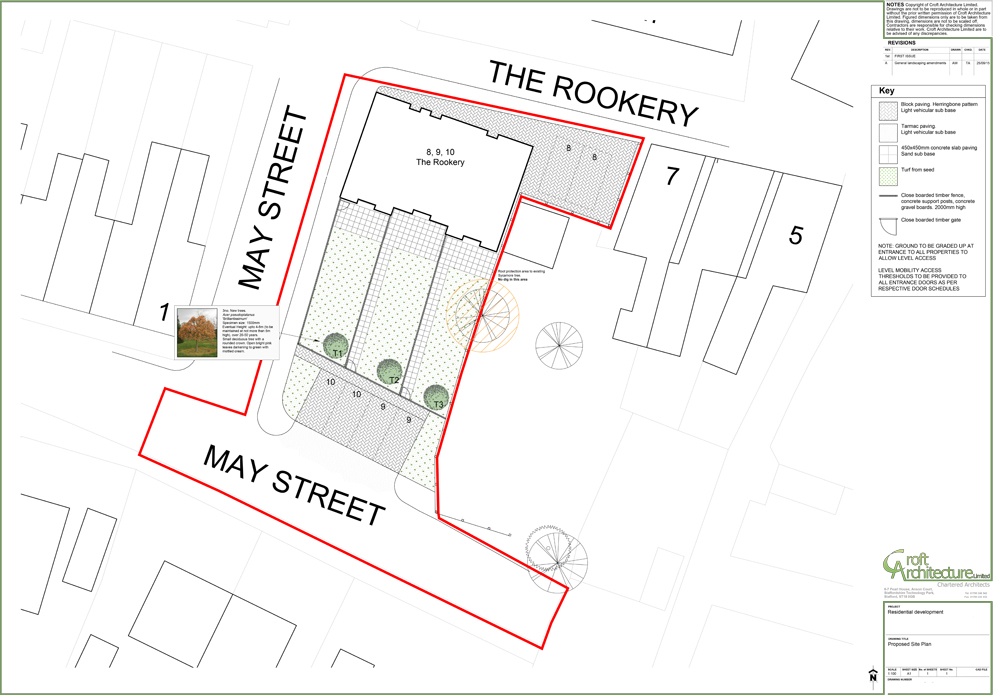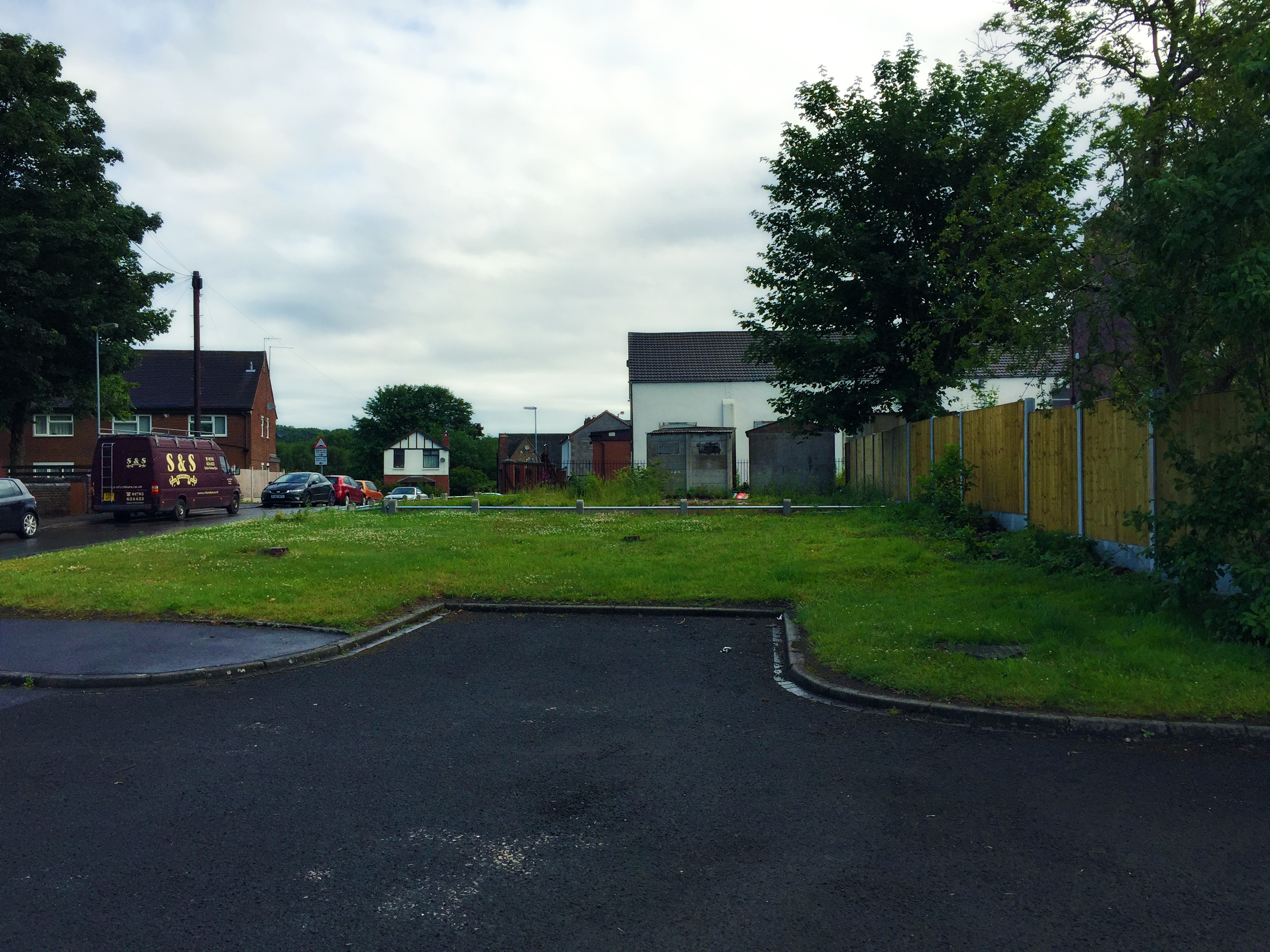
In Brief
Client: Private Developer, Residential
Location: Silverdale, Newcastle-Under-Lyme
Completion Date: Planning consent approved November 2015. Proposed completion 2016.
Croft Architecture Ltd provided pre-auction advice to the client for a redundant grassed over site in Silverdale, Newcastle-Under-Lyme. Pre-auction, the site already had outline planning permission for two, two bedroom semi-detached four person dwellings which were subject to numerous planning considerations.
Our brief was to develop the scheme for new affordable housing in Newcastle-Under-Lyme based on the current planning consent.
After surveying the site, it was clear that our client could maximise the potential and profitability of their site by increasing the number of properties from just two new homes into three new dwellings.
Additional new homes on the site would not only, boost the quantity of much needed quality modern starter homes in the Newcastle-Under-Lyme area, but also maximise our client’s return on investment on the site.
In Context
Although the land had been purchased with planning consent for two dwellings, we could see that the site had the potential to accommodate extra new homes and improve the overall design and layout of the scheme. The plans for the new homes were successfully reworked and this provided the client with a new planning submission for three two bedroom townhouses.
The benefits of modifying and re-submitting the new drawings for an extra dwelling would vastly increase the profitability for the client. The revisions to scheme would now economically utilise the space of the vacant site, whilst improving the functionality and aesthetical quality of the new housing development.
Our Approach
The small dimensions of the site presented a challenge to enhance and increase the number of dwellings on the plot, whilst improving the aesthetics of the design.
The necessary amendments were made to improve the scheme and to resubmit for a second attempt planning application, changing the current approval for two dwellings into three two bedroomed dwellings.
We prepared a strong case to support the planning submission reinforcing our clients’ application. Approval was permitted good news for the client as the uplift in land value is much greater, delivering a greater return on investment.
To discharge the previous conditions from the prior application the new planning consent requested an archaeological written scheme of investigation.
Design Approach
Although the number of new homes on the site has increased, careful design consideration was given to modify the design, to ensure that the new affordable housing relates to the historical context, style and character of the neighbouring terraced properties.
The new dwellings now sympathise with the existing street scene by emulating their architectural style, using traditional materials with a contemporary twist interpreting the detailing on adjacent properties. The simple yet effective detailing of the new design provides the contractor a straightforward scheme to construct at minimal cost.
The additional new dwellings take full advantage of the land available. They all provide a generous amount of floor space, rear landscaped gardens and two car parking spaces for each new home.
The new affordable homes provide:
-
2 storeys of living accommodation.
-
Two substantial bedrooms.
-
Large open plan living, kitchen and dining accommodation.
-
Downstairs cloakroom.
-
Rear garden space.
-
Off road private parking facilities for two cars.
-
New affordable housing in walking distance of the local community facilities & transport network.
The modified design solution for the new affordable housing in Silverdale, Newcastle-under-Lyme, bears minimal visual impact on the street scene and responds to the living needs required for new affordable housing.
Our team at Croft Architecture has helped our client to gain a significant return on investment on the site by increasing the number of properties on their development.
The neighbouring residents have also considerably benefitted the approved design modifications. The new affordable homes now correspond well with the historical significance of the area and the adjacent buildings. The design of the new homes now reflects and enhances the character of the immediate surrounding area.
In addition the proud new homeowners of the new affordable homes also set to gain from the functional design improvements, together with a more aesthetically appealing home.




