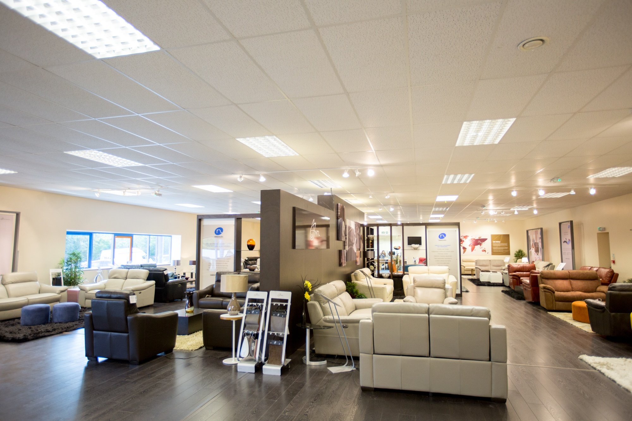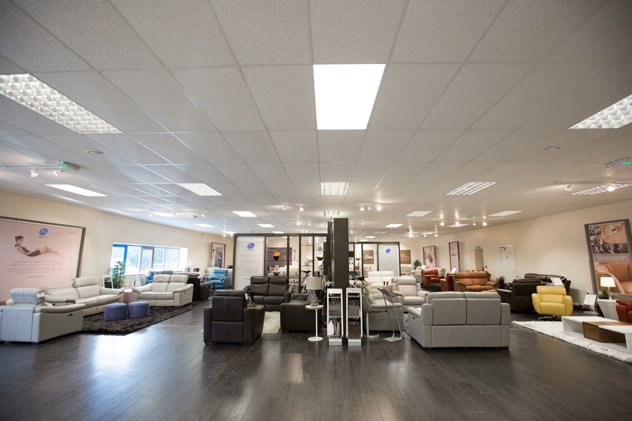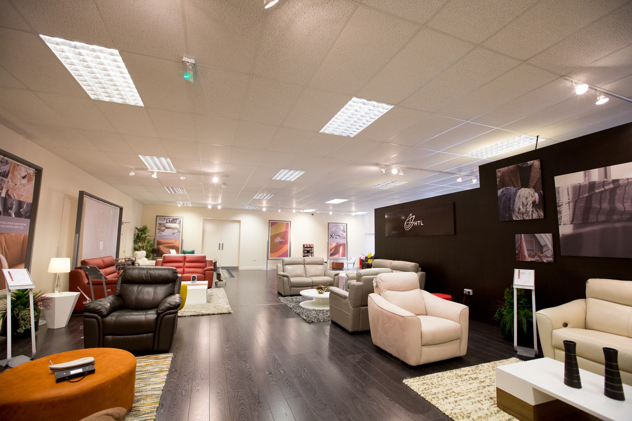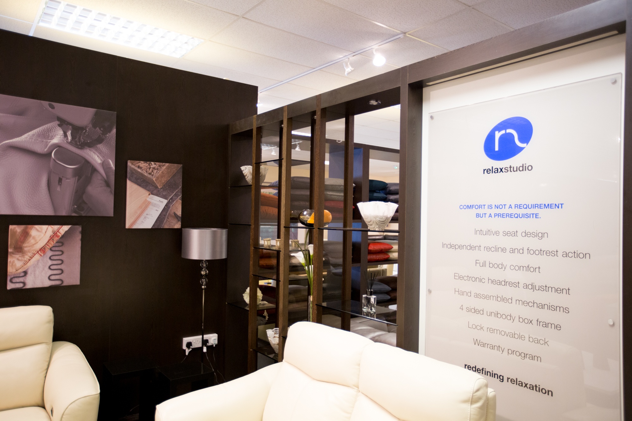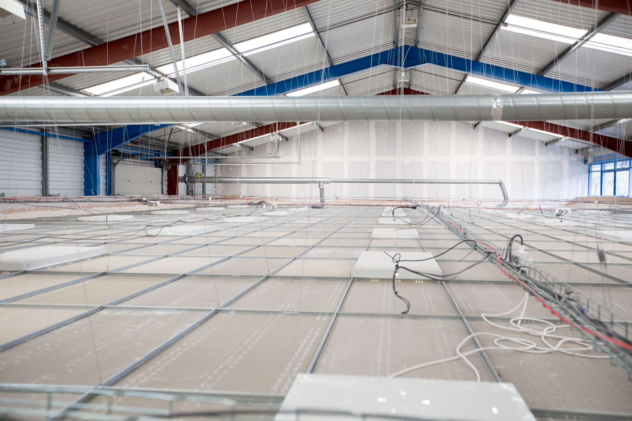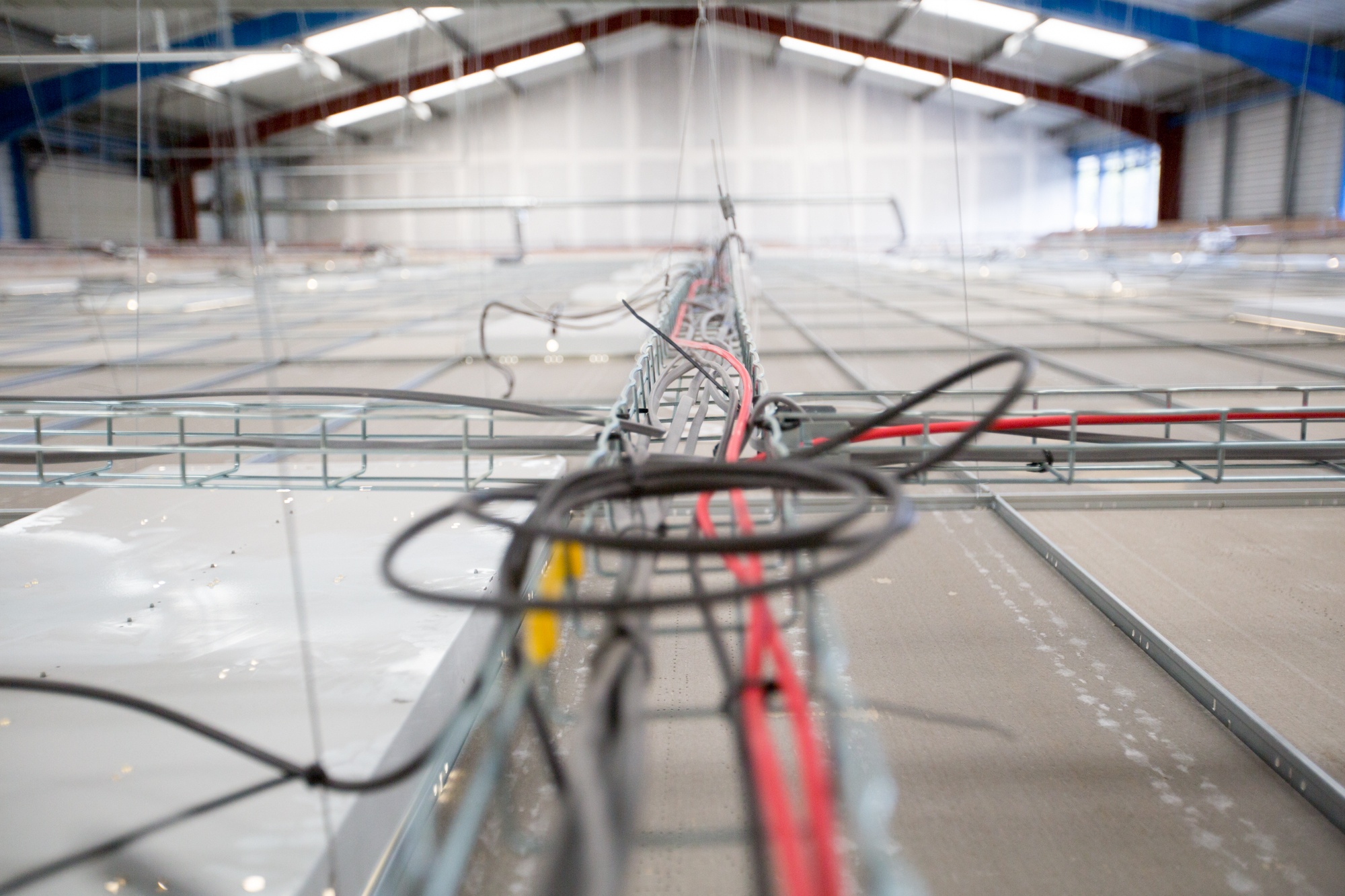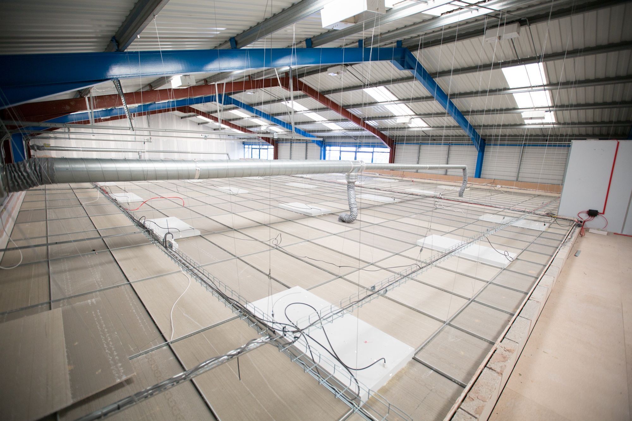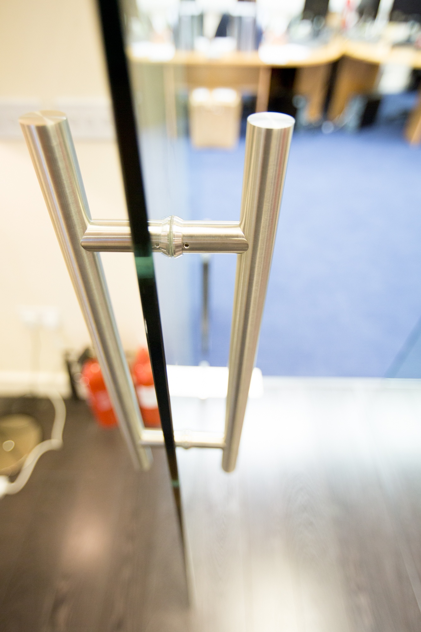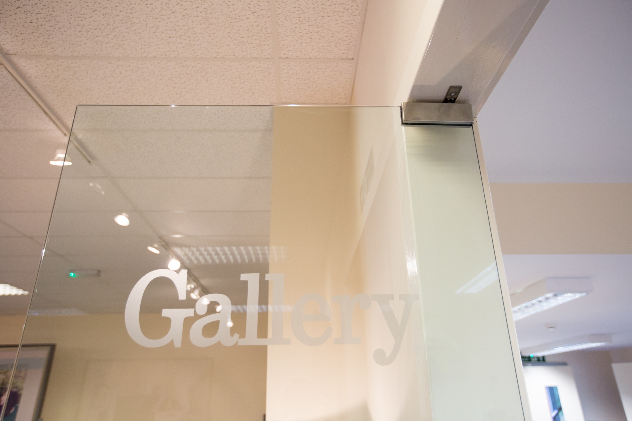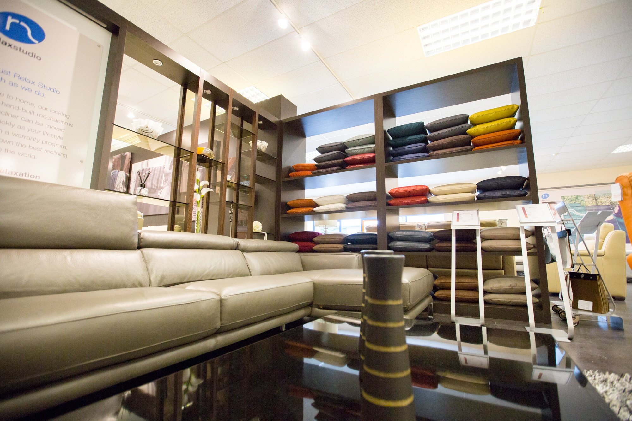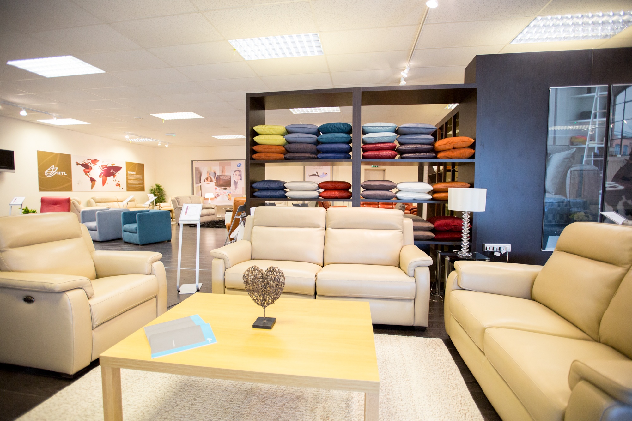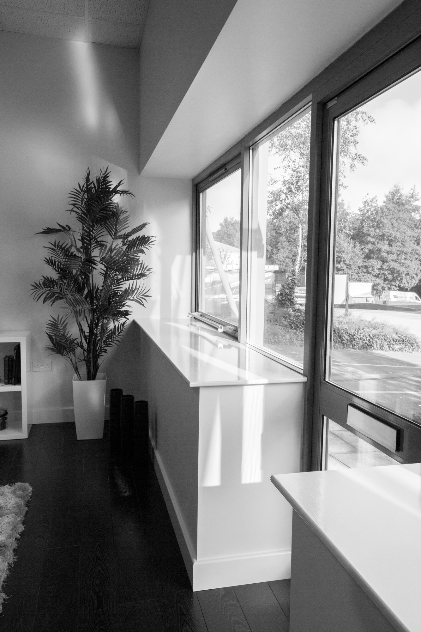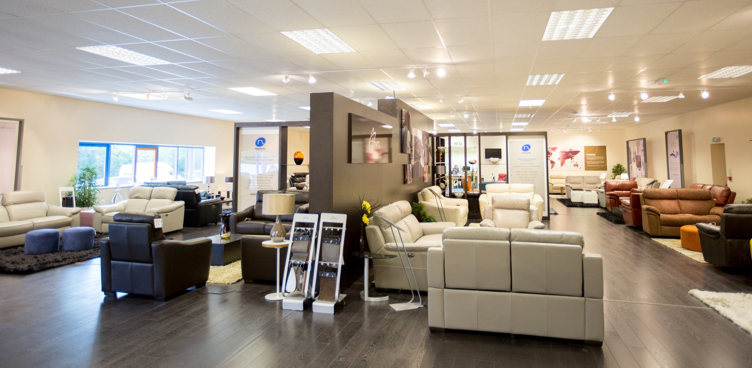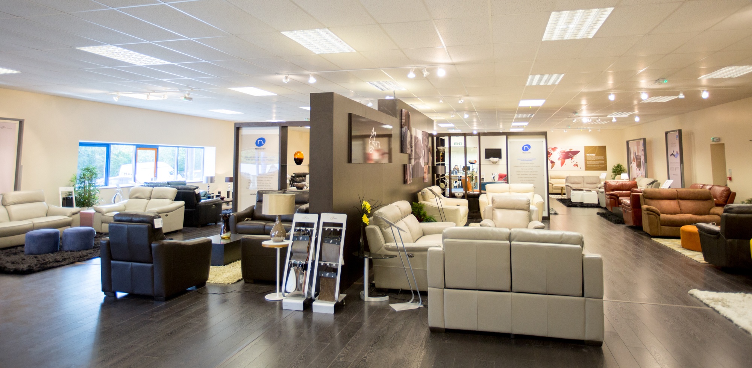
In Brief
Client: Hwa Tat Lee (HTL)
Location: Stoke-on-Trent
Completion Date: Summer 2016
Over the years HTL Sofas based in Stoke-on-Trent has grown considerably, creating a strong presence in their industry. For the business to continue to thrive and expand HTL secured a new lease agreement within newer premises a short distance from their current show unit in Stoke-on-Trent.
Before exiting their existing tenancy they needed to carry out obligatory alterations to the existing building before they could exit their lease upon expiration. In addition our client also required our team at Croft Architecture to assist with the refurbishment and refit of their new showroom facility.
In Context
HTL began from humble beginnings. Hwa Tat Lee (HTL) was founded by two brothers in 1976 who made PVC sofas for a market in Singapore. Their expertise and ambition took them to Europe in 1981 where they began a partnership with one of Germany’s oldest sofa manufacturers and from there the company grew from strength to strength; expanding their technical expertise and product development.
Today, HTL are pioneers within their industry and capitalise on innovation to enrich their business depth. They were the first sofa company to create a vertically integrated supply chain with their own leather tannery, making them the largest sofa manufacturer and leather tanners.
They are a respected and trusted worldwide business who take pleasure in delighting their customers with their high quality products. They take pride the in their entire business package from their tanning to the excellent after-sales customer service that they provide.
Therefore it was essential for our team at Croft Architecture to successfully convey HTL’s high quality brand & ethos throughout the showroom refurbishment and refit, whilst developing a design solution that allows practical daily operation of the business to function efficiently within their new building.
Our Approach
We were appointed by our client HTL, to modify and ensure that their existing premises complied with building regulations before exiting their tenancy. Thereafter to redesign, refurbish and refit their new premises to include a modern showroom and customer facing administrative facilities to facilitate future business growth.
Having come to the end of their lease agreement in their existing rented commercial space, HTL were relocating to new premises elsewhere in Stoke-On-Trent. Their old offices were outdated, tired and did not reflect their brand, values or culture. They wanted flexibility, personality and an environment their employees would be proud of.
Before the business could move, our client was bound by numerous building conditions within their tenancy before vacating the property.
Time was of the essence for HTL. They required help from our team at Croft Architecture to swiftly and successfully identify the work that needed to be completed within their existing building, so that it complied with building regulations & the landlord agreement before their lease expired.
In succession to the modifications of the existing premises, our team needed to coordinate the schedule of works accurately, to secure a safe transition from HTL’s old premises upon expiration of their lease to their newly refurbished showroom.
Project co-ordination
Upon meeting with client and surveying the site, we immediately identified that there were existing serious problems with the building that HTL had been inherited from the previous owners. This meant that the entire building was potentially unsafe and did not comply with Building Regulations.
We now needed to address Building Control aspects in relation to the building in its entirety, as well as focusing on the landlord's requirements in relation to the tenancy agreement.
The logistics of the project were challenging due to the tight schedule of rectifying the building condition before exiting the existing tenancy, whilst creating a design solution in time to move into their new refurbished showroom.
However, despite the impending deadline, our team at Croft Architecture liaised closely with our client and landlord to agree the necessary terms of let and the schedule of works to be completed before leaving.
Design Approach
We worked closely with our clients to gain a deep understanding of their brief and vision for their new premises, which allowed us to collaborate and identify a particular style to gravitate towards. We took branding, space utilisation and their daily operations into consideration to construct a design plan that best suited their needs to incorporate into our designs.
Our interactive design approach with the client helped to shape the direction of the projects’ architectural style, scale and massing, creating a design solution to facilitate interactions within an open plan showroom to best suit their needs.
Our team at Croft Architecture have created a light, clean, modern refit, creating a new showroom and administrative facilities within the one new unit and HTLs’ clients are now welcomed by an open plan, professional showroom space.
The company ethos and branding is particularly important to HTL and we’ve incorporated positive messaging throughout the showroom through colour, materials and with on wall graphics. Our team have used distinctive signage and graphics on the walls that illustrate the history and development of their company.
Light now fills the showroom and into the new administrative space. The white painted walls help to reflect light throughout the showroom, where again clean and modern materials were chosen for their light reflecting properties.
The design seamlessly flows throughout the showroom guiding their clients through their new showroom experience.
We have created the illusion of the continuation of an open plan environment into the administrative areas by enclosing the private office space with glazed walls and doors. The area was designed with responsive working in mind, creating formal working areas that closely connect with the new open plan showroom space.
The new lighting illuminates the ceiling as well as generating effective task lighting in the offices, creating the impression of space throughout the environment.
We have considered the whole property within the new design so that the entire building to fully complies with the latest Building Regulations.
As with any project, time management and financial control was at the forefront our teams’ project plan and execution, but even more so with this project. Dedication, adept planning and a close collaboration between the client and our team, enabled us the successfully deliver a design that swiftly gained Building Control approval in time for opening .

