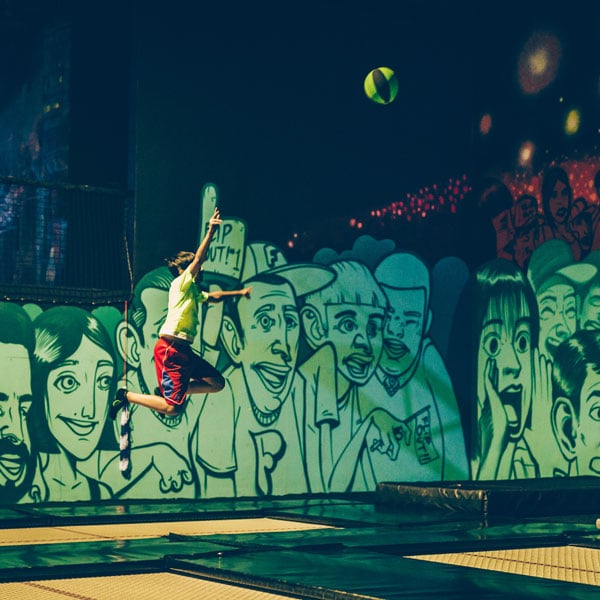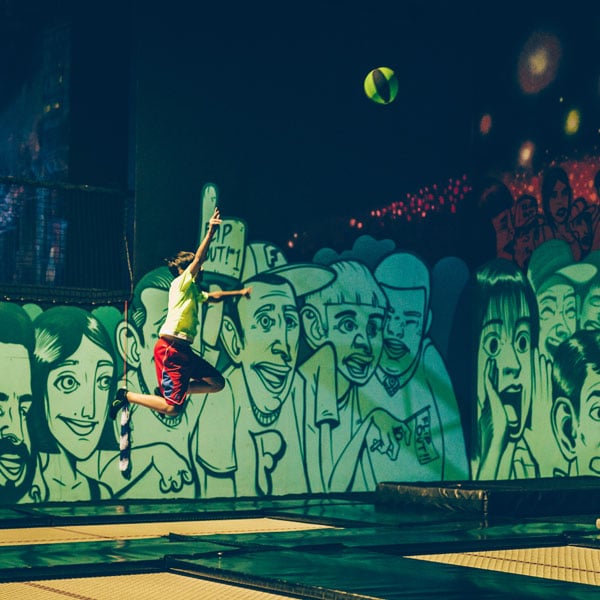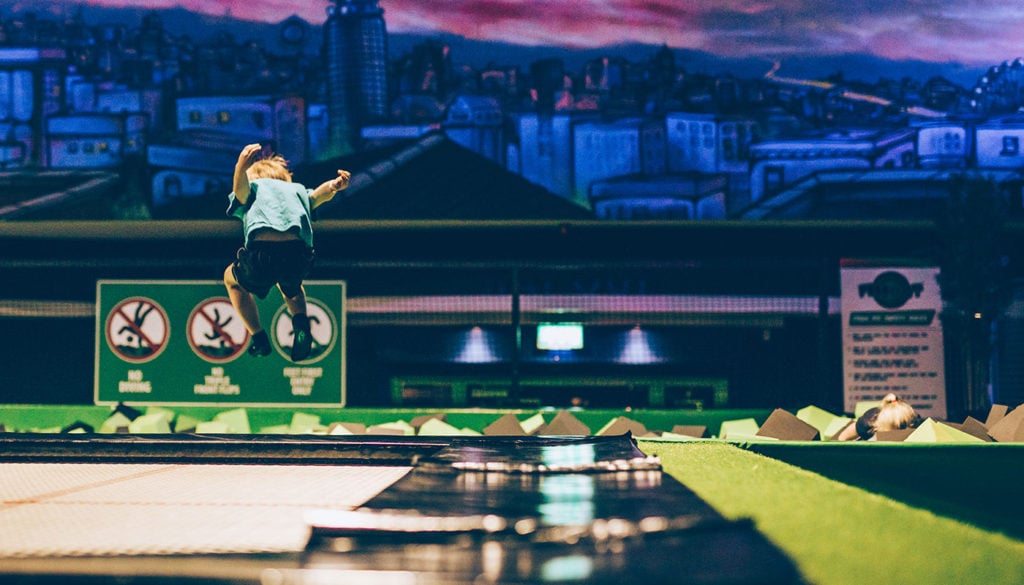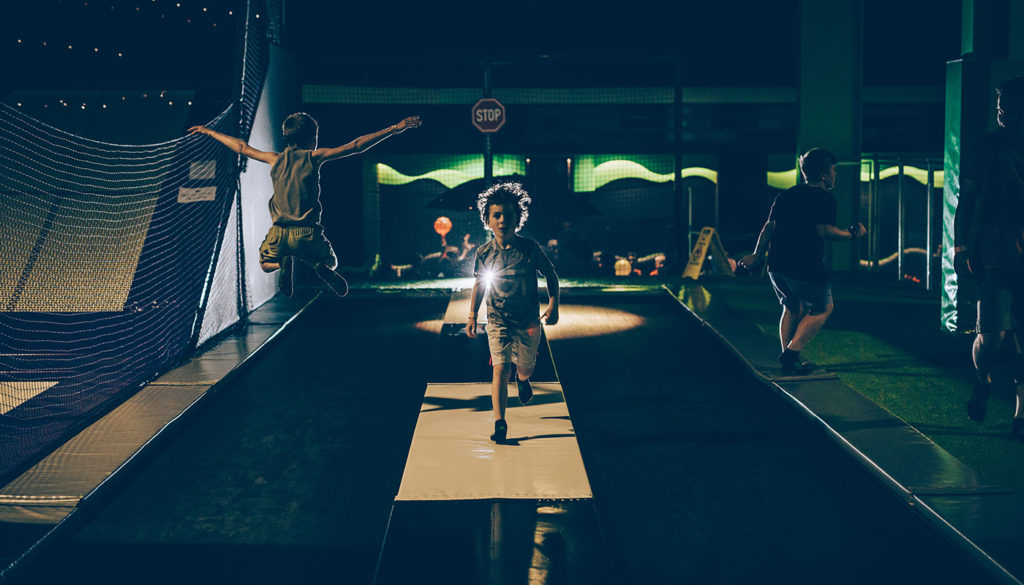In Brief
Client: Flip Out UK
Location: Sandwell, Birmingham
Completion Date: Completed August 2016
We were appointed by our client, Flip Out, to transform an empty industrial warehouse just over a mile from the busy town centre of West Bromwich, Birmingham.
The warehouse stood completely empty. This made it a perfect blank canvas to transform the building into an impressive new recreational facility only a short distance away from the local towns of West Bromwich, Sandwell, Dudley and also the wider city region of Birmingham.
Time was of the essence for Flip Out Sandwell. They were extremely eager to get the project started to meet with their approaching opening deadline and determined budget. They required help from our team at Croft Architecture to swiftly and successfully acquire planning permission for a change of use for the project to progress rapidly, ensuring project completion on budget and on time for the business to open in accordance with their business plan.
In Context
The concept of Flip Out Trampoline Centres offer so much more than just a trampolining club.
Flip Out is a leisure phenomenon from Australia that’s so popular there the franchise had rapidly spread across the country and now Australia’s largest trampolining sensation has reached the UK.
Flip Out aims to provide a unique and fun experience for all, no matter the purpose of their visit, whether they’ve arrived for a highly intensive session to improve their skills, going to a children’s party or simply sitting back and relaxing with friends in the café.
There’s something for everyone, no matter their age or reason for visiting. The Flip Out experience aspires to delight all.
The Concept
The main aim of the project was ensure that our client obtained the required planning approval for a change of use from a former industrial unit. At the time of purchase the buildings permission was for general industrial and warehousing (B1, B2, B8) use. The building was originally a warehouse and stood completely empty, but it had previously been granted permission for a change of use in 1992 for the leisure purpose as an indoor sports arena.
Our clients required planning approval for change of use only, with no extension and no external works other than widening existing doors for access and marking out car parking spaces, as well as amended signage for Flip Out. The scheme didn’t have any need for a material change to the site layout, other than to mark out new car parking bays at the rear and side of the building, including accessible parking bays. All existing rights of way were maintained with no alterations. The planning application for Flip Out Sandwell was for change of use only and there was no plan to increase the volume of the building or amount of floor space.
Flip Out Sandwell required designing for a complete fit out to provide essential recreational space and facilities, whilst modernising the empty existing building to create an exciting yet safe environment for health, fitness and most importantly ‘fun’.
It was essential to successfully convey Flip Out’s brand & ethos throughout the conversion. Our team at Croft Architecture wanted to create a fresh modern leisure facility for the West Bromwich, establishing Flip Out as a new “Social Hub” within minutes’ drive from the town centre.
It was essential to create an environment where people of all generations would be inspired to visit on a regular basis, to maintain a healthy lifestyle, whilst creating an exciting new ‘hub’ to meet, exercise and have a good time.
Site suitability
Flip Out’s short deadline and budget for this scheme meant that time management and financial control was at the forefront our teams’ project plan and execution.
Before progressing with the project, our clients required planning approval to change the buildings use from industrial usage for leisure operations. In addition to obtaining planning consent the building needed a comprehensive internal refurbishment to ensure that the new Flip Out complied with the latest Building Regulations, whilst emulating the Flip Out brand style that’s vibrant, fun and funky.
The project was submitted for approval and deferred by the local planning committee and the Highways Department. The planners wanted the application to be discussed in more detail and they required more time to investigate and address the detail of Flip Outs’ suitability on the proposed site.
Although the site had stood empty for years, the local planners were concerned that the proposed business use was inappropriate in planned location. The site is situated in the councils Strategic High Quality Employment Area which has excellent accessibility in a high quality environment where the council aspires to attract clusters of high quality technology based businesses.
The Black Country has designated areas of high quality land. They aim to safeguard the land for manufacturing and logistics businesses that use the buildings’ current class of use within B1 (B and C), B2 and B8.
However, the Black Country’s policy does permit some employment generating businesses that are non-Class B in actual and potential strategic high quality employment areas. This will only be accepted where the new business can be shown to support, maintain or enhance the commerce and employment function of the area.
The council’s aspiration for the local area is to encourage high quality development and discourage any development that prejudices quality, dilutes employment or deters further investment in the area.
Planning site inspection
The site was inspected and assessed by the planners, committee members and the Highways Authority. Following their visit the feedback our team received was that the proposal was considered to be a departure from the envisioned development for the site within the allocation as High Quality Employment Land. Further information was also required to demonstrate in more detail safe access to the site from the one way adjacent dual carriage way, the provision of adequate parking with hatched areas for manoeuvring and evidence that the car park does not impact on the access to other business units.
Although the planners had concerns for the proposed new Flip Out, we could see that the site had the potential to accommodate a successful new business on the site that had stood vacant for nearly two years.
Re-design for approval
Following the planner's comments, the car parking arrangements were successfully reworked to show additional hatching for manoeuvring and to prevent unauthorised parking that could block the access road and two way access on the car park.
The modified drawings also demonstrated that there is no potential risk of congestion from queuing vehicles on the dual carriageway or access problems to other businesses on the industrial estate.
In addition to the drawing revisions our team submitted further supporting information that emphasised the economic benefits of proceeding with the new Flip Out development.
- First and foremost, the chosen unit was the only appropriate building in the local area. No other units were suitable for Flip Outs’ business model. The unit had been marketed for 18 months without success and the new Flip Out Trampoline Arena would transform the vacant building bringing it into use creating 25 jobs.
- The transport links to the site are excellent. It’s within walking distance of the local bus and rail routes which offer the opportunity to reduce dependence to visit by car. The site is approximately 1.9 miles from West Bromwich town centre and 3.2miles from Dudley Town Centre, which also offer good pedestrian and cycling linkages. These town centres offer a varied range of facilities and services with regular and frequent bus services to the nearby regional city centre of Birmingham.
- The new trampoline area is accessible by the ground floor and is accessible throughout on one level. The new design improves the entrance with new double doors provided to give compliant clear opening widths that are accessible for all
- Our design also demonstrates adequate parking provision for 70 vehicles. There are no road access problems to the new Flip Out or the existing nearby business units.
- The scheme successfully utilises the space of a vacant site within a sustainable location.
After resubmitting the revised plans the planners it went back to committee once again. Further investigations by the planners were conducted at three of the existing Flip Outs. Stoke, Portsmouth and Bristol Flip Out arenas were inspected and surveyed to establish if they experience access problems via the load road network. The conclusions to their surveys found that even at peak times whilst limited space remained on the sites, parking was always available.
Although the planners had reservations about the development the benefits outweighed the policy and the project was recommended for approval, subject to the revised parking layout and car parking management plan being implemented and retained.
Design Approach
It was imperative for the interior design to replicate and enrich the brand identity of the Flip Out.
Our design for the new arena corresponds well with Flip Outs’ style, creating a new modern, light and spacious environment, whilst ensuring that project complies with the latest building regulations, including fire safety and also access.
The scheme accurately conveys ‘Flip Outs’ ethos’; of fun filled, high energy experiences that entertain not just children, but people of all ages, in a new engaging environment that also considers the needs of spectators too.
Visitors are greeted by a radically transformed awe inspiring space, using Flip Outs vibrant and exciting colour scheme of green and black, combined with galvanised look to produce an urban feel to the trampoline arena. A colossal 60 metre graffiti wall is in keeping with the ‘Street style’ to truly convey Flip Outs’ ethos of a fun filled brand-new experience.
Flip Outs’ business concept was an important design consideration. We aspired to create a specific environment tailored to the needs of the mums, dads, grandparents and guardians to sit back, relax and converse in calm environment, whilst still keeping a watchful eye out to ensure the safety of their youngsters.
This was achieved by transforming an open top double decker bus into a viewing platform to provide extra space over the ground floor facilities. The bus creates a fantastic double height viewing area to sit back, relax and enjoy watching the thrills and spills below.
The large modern indoor arena has a variety of designated zones for the wide range of activities and age groups combining play with health and fitness.
Flip Out Sandwell offers:
- Flip Out Sandwell has a total of 71 trampolines over 1000 square metres.
- Smaller children’s trampolines and safety foam pit.
- Adult or larger trampolines and safety foam pit.
- 2 Wall runners to create the ultimate bouncing experience from floor to wall.
- ‘Slam Ball’ where jumpers can practice their bouncing & basketball skills all at once with trampolines and basketball hoops!
- Half Pipe Walls for the ultimate bouncing experience to try out new skills.
- Little Ninjas and Adult agility classes give you the chance to spread your wings to learn new flips and tricks to bounce in style.
- The DJ Booth provides the all essential background music in the evening to excite and inspire jumpers moves.
- A parkour area where you can try free-running.
- Gladiator duel area.
- Party in style in one of the purpose built party rooms.
- Calm and relaxing café & spectator’s area.
- The big red bus viewing area.
- A large free car park with 70 spaces.
Our team closely managed the project on behalf out Flip Out Sandwell; leading the project team, successfully managing and overcoming the challenging planning conditions, coordinating on site works and meticulously monitoring progress to ensure that the scheme was progressed technically in accordance with the drawings, schedule and budget.
A strong working relationship between our team and Flip Out enabled us to work through the project obstacles to rapidly propel the project forwards within a short time frame. We’re extremely pleased that scheme was successfully approved and completed in accordance with Flip Out’s timescales and budget.






