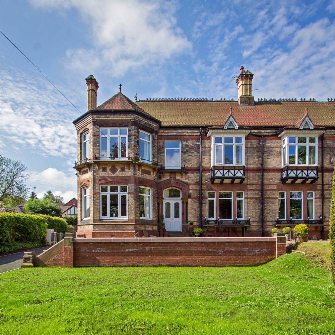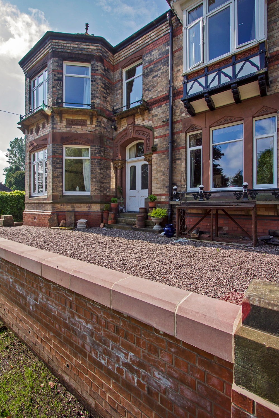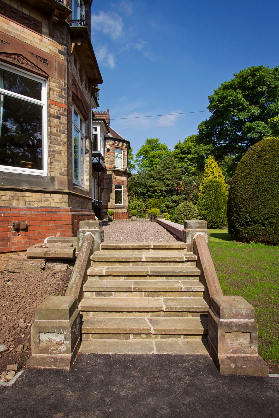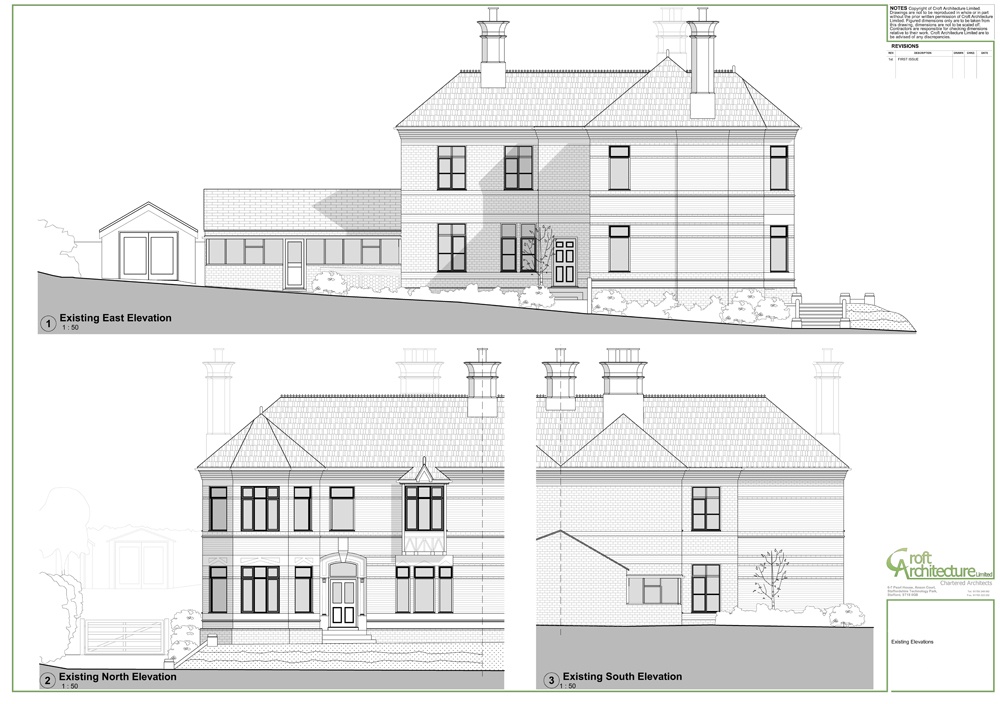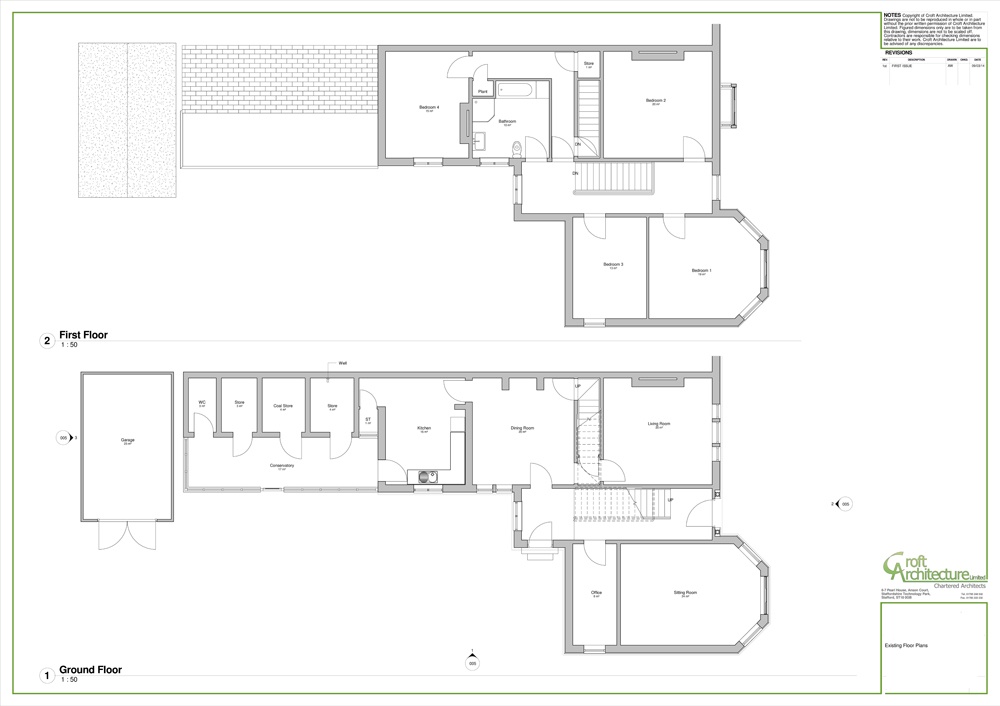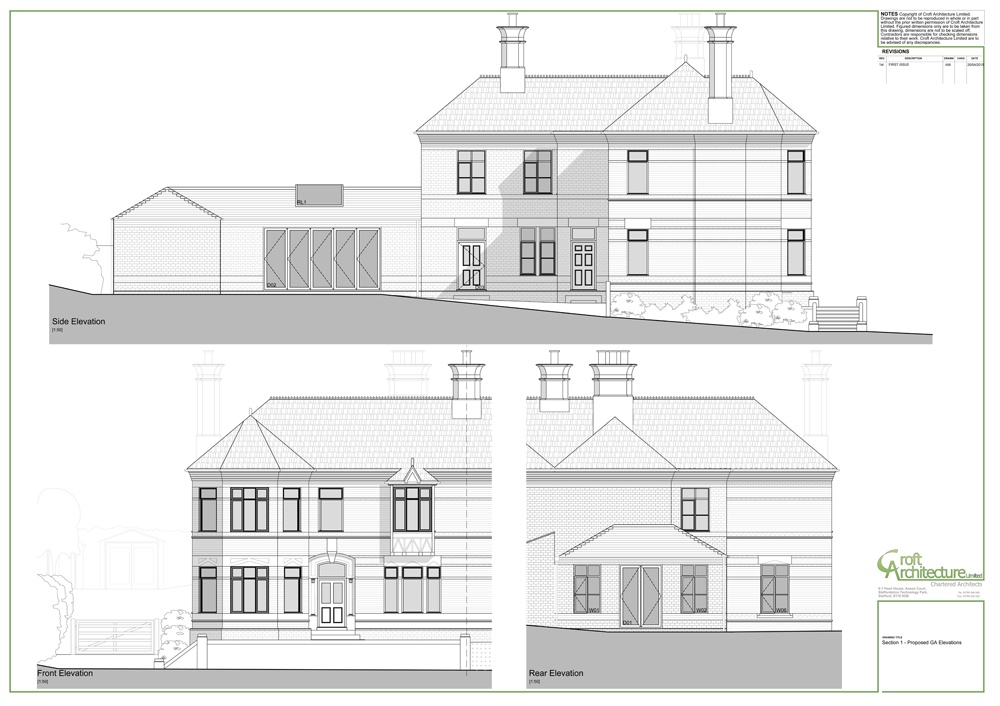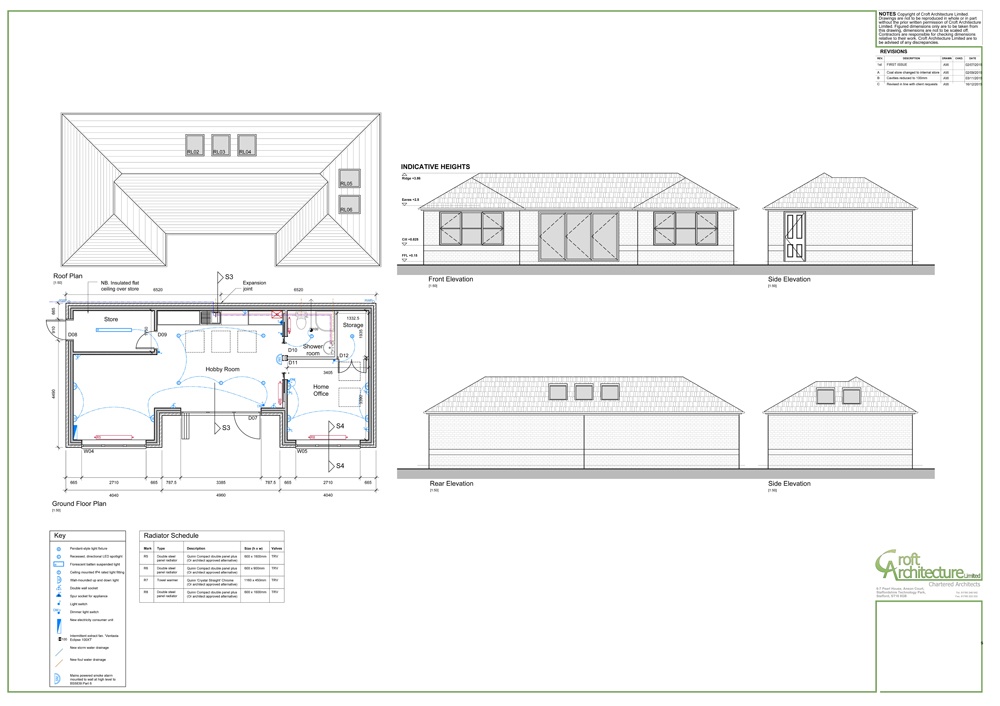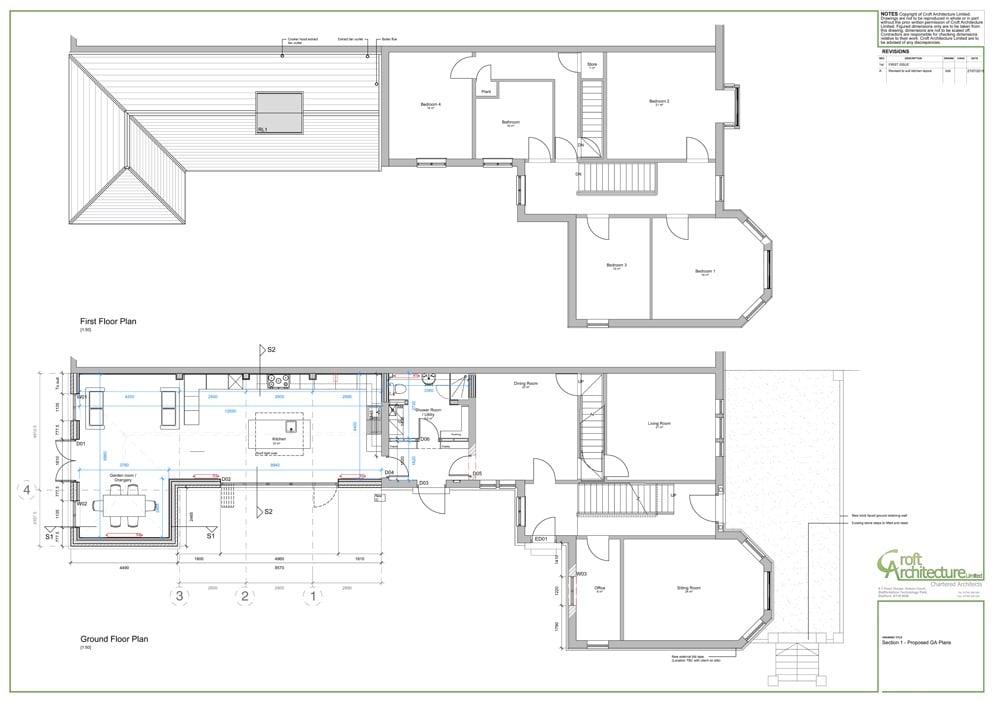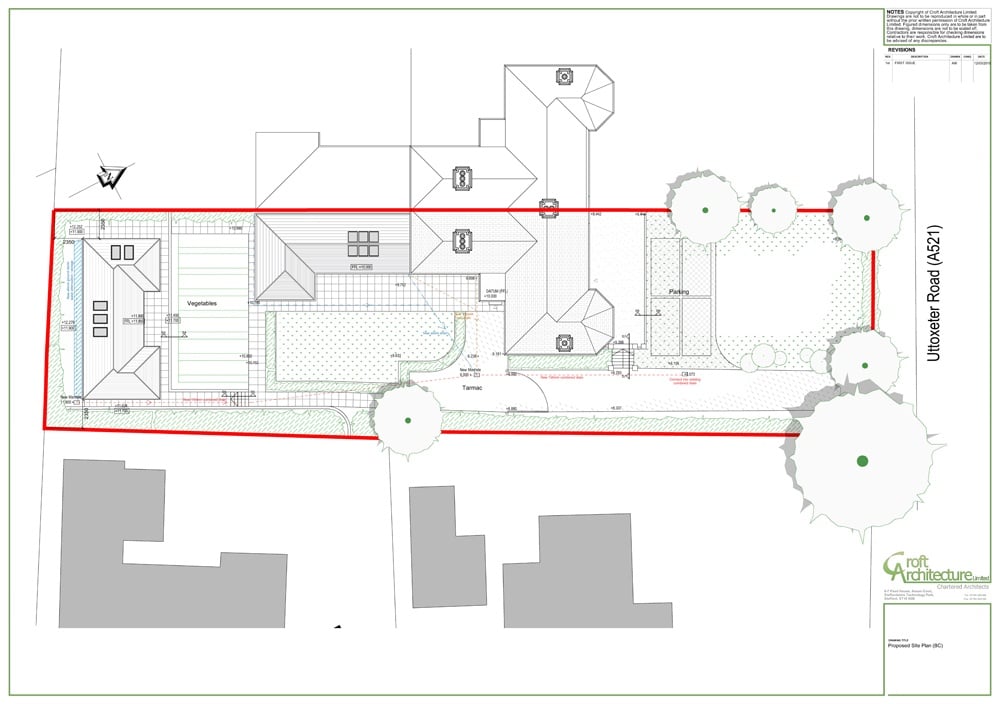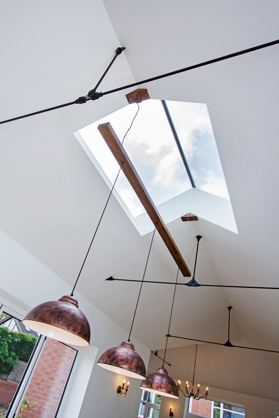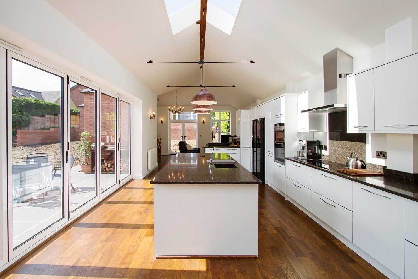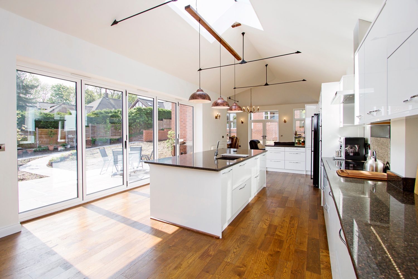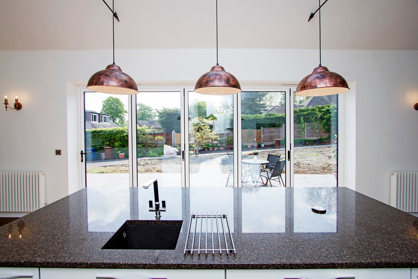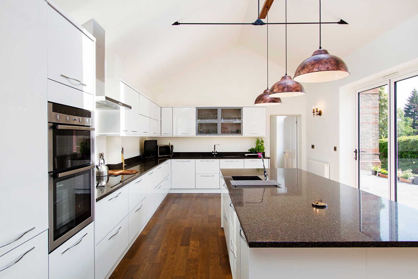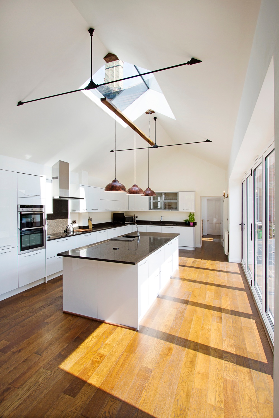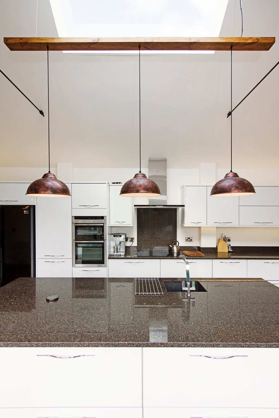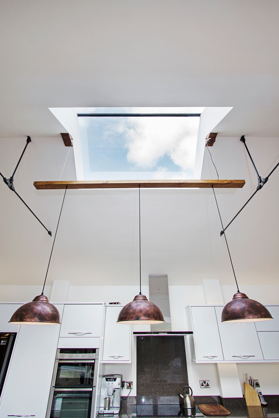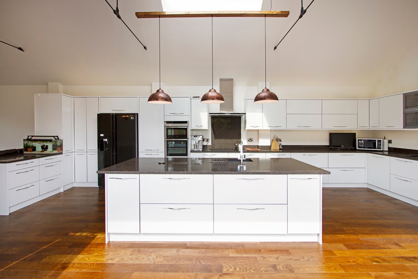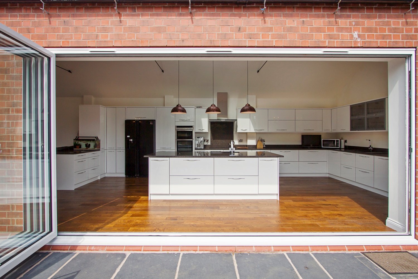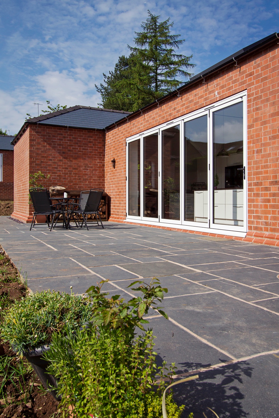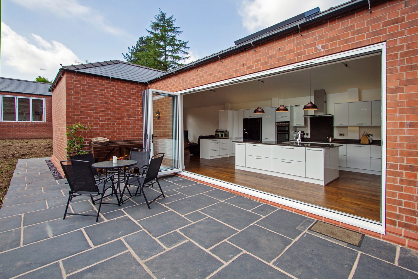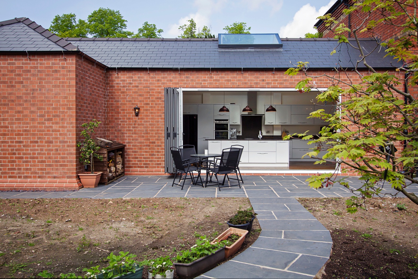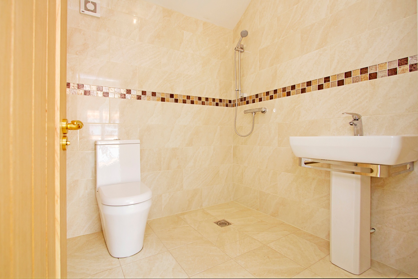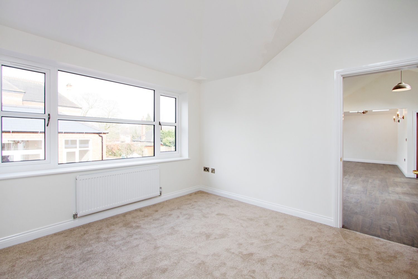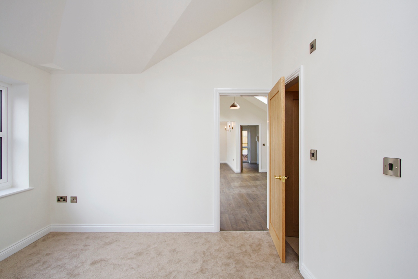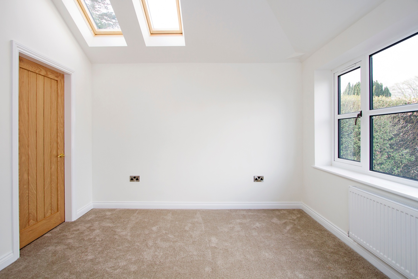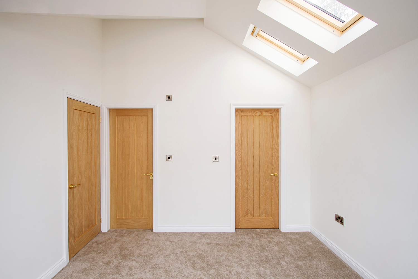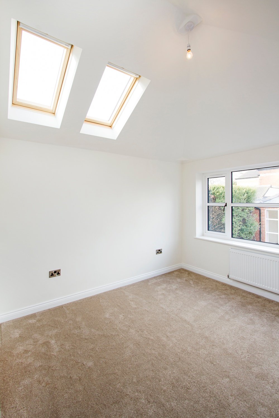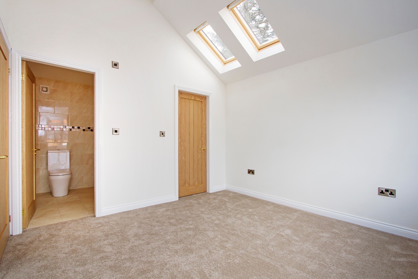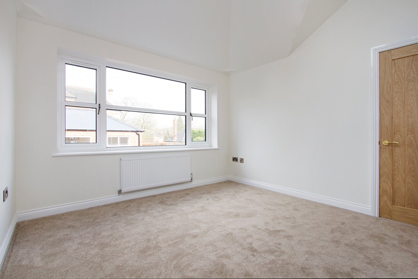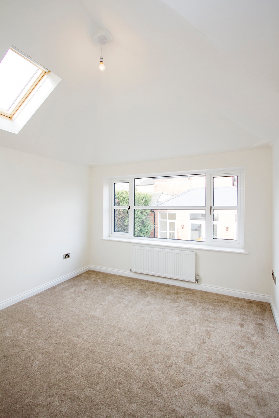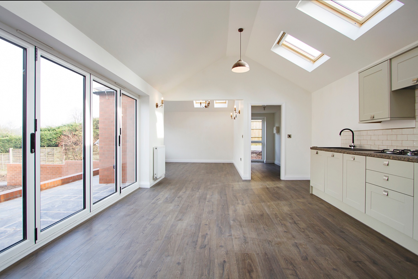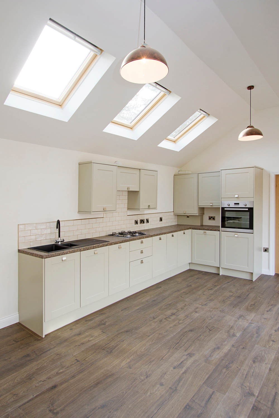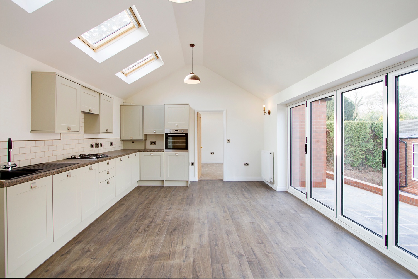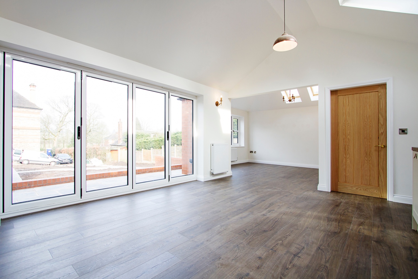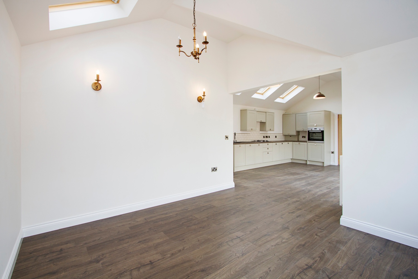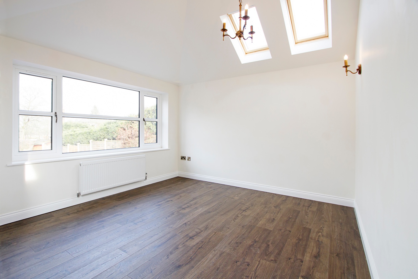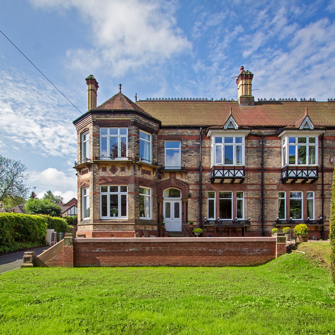
In brief
Client: Residential
Location: Staffordshire
Completed: March 2016
Our client has occupied their grand Victorian family home in Staffordshire for many years. As the family has grown and developed, their lifestyles and living patterns have changed. Although the existing property was particularly generous in terms of size and space, the layout and shape of the ground floor living accommodation didn’t provide the functional space for everyday family life.
We were appointed by our client to help them create a design solution that responds to the needs of the family, at work, rest and play, for now, and in the foreseeable future.
In Context
A family’s, needs, wants, and desires are constantly changing as we mature as individuals and as a family group, yet our family nests often stay static, and can obstruct the ease and enjoyment of everyday life if they aren’t adapted at the same pace.
Our client wanted to maximise the potential of their Victorian family home for now and the future, by creating additional space to accommodate older relatives within their family home. They aspired to create additional quality living space for the family on the ground floor, whilst also fully utilising the property’s expansive grounds by creating an annex for extra living accommodation within the garden. Our clients enjoy cooking and spend a lot of time in the kitchen, therefore they aspired for the kitchen to be enjoyable, functional and the focal point on their newly extended home.
Our Approach
The client’s home is located in a small village in the Staffordshire countryside. Their home, a grand semi-detached Victorian house is set well back from the main road and nestles into its well-established site, with ample space between the neighbouring properties. The property has a generous amount of garden space to the front, side and rear, allowing the development to take full advantage of the land available with little visual impact on the neighbouring properties or street scene.
The size and layout of the site presented the opportunity to substantially extend and reconfigure the family home to create a series of dynamic living spaces oriented towards the large, south-facing garden, whilst creating extra living accommodation and a new annex within the garden.
The Planning Process
To ensure that our clients’ projects are progressing through the planning process without complication, we regularly track and monitor the applications’ progress. Our observations for this project found that an objection had been raised and that there were concerns that the annex would be used as a separate dwelling. The planners were supporting this interest and it appeared that the application may have been refused.
Before a refusal was granted our team revised our clients’ planning application to remove the annex, leaving only the single storey extension on the application. We then submitted a Certificate of Lawfulness to ensure that it could be legally built within the permitted development framework. The council confirmed that the annex building was lawful under permitted development and the single storey extension was also granted planning permission.
Although it took additional time to revise the drawings and change tack with the way in which the applications were presented to the local planning department, it meant that our clients’ saved a substantial amount of time and money had the initial application been completely refused.
Party Wall Agreement
During the initial stages of the building work a well was discovered in between the adjoining property. The well had served the house with water when it was originally one large detached property. When the house was split into two dwellings the well had been bridged over with an arch and the garden wall.
For the build to continue as planned our clients needed to form a Party Wall agreement with their neighbours. The foundations were due to be laid where the well was positioned, therefore the well needed to be filled in with concrete and capped for the building work to continue safely.
We effectively manage every project to ensure that there is money allocated in our clients’ budget for unforeseen circumstances such as this. Additional money and time did need to be spent to rectify this problem, but if our team had not planned for potential complications with a contingency fund, it would have resulted in our client going over budget.
Design Approach
The development of the design for the home extension and annex was intended to emulate the style and character of the Victorian property, with particular features being given a contemporary twist.
Careful design consideration has been given to ensure that the newly extended family living space corresponds well with not only, the adjoining property, but also the neighbouring Victorian period homes within the local area.
It was essential to ensure that the style, scale and proportions of the new extension to the rear of the property created no visual impact on the streetscape, yet the design responded to the living patterns of the family.
The extension to the rear of Victorian family home replaces an existing lean-to historic stable block and dilapidated garage. The new home extension provides a large, open-plan kitchen dining space with orangery-style dining area and snug lounge.
Externally, our team at Croft Architecture have created a clean, traditional addition to the existing period property, whilst inside the dwelling now has a new, sleek, light and spacious family ‘hub’ that seamlessly connects with the existing home.
The newly extended family space has been designed to return towards the existing home to create a semi courtyard within the rear garden. The angled design provides the clients with a degree of privacy from the new annex, whilst creating a newly formed private courtyard area. Large floor to ceiling bi-folding doors open up the kitchen to the outdoor space providing direct access out onto the new secluded formal garden.
The style of the new annex has been designed to sympathise with the existing Victorian family home, echoing the angled form of the extension. The new additional space within the annex provides the family with a private and quiet area away from the main hub of the home.
Our team have worked closely with the clients to consider the project as whole, carefully remodelling and landscaping the external space to ensure that their home works for the family and successfully enhances the visual appearance of their property.

