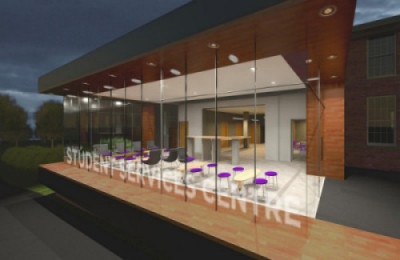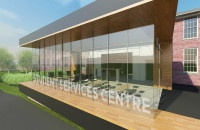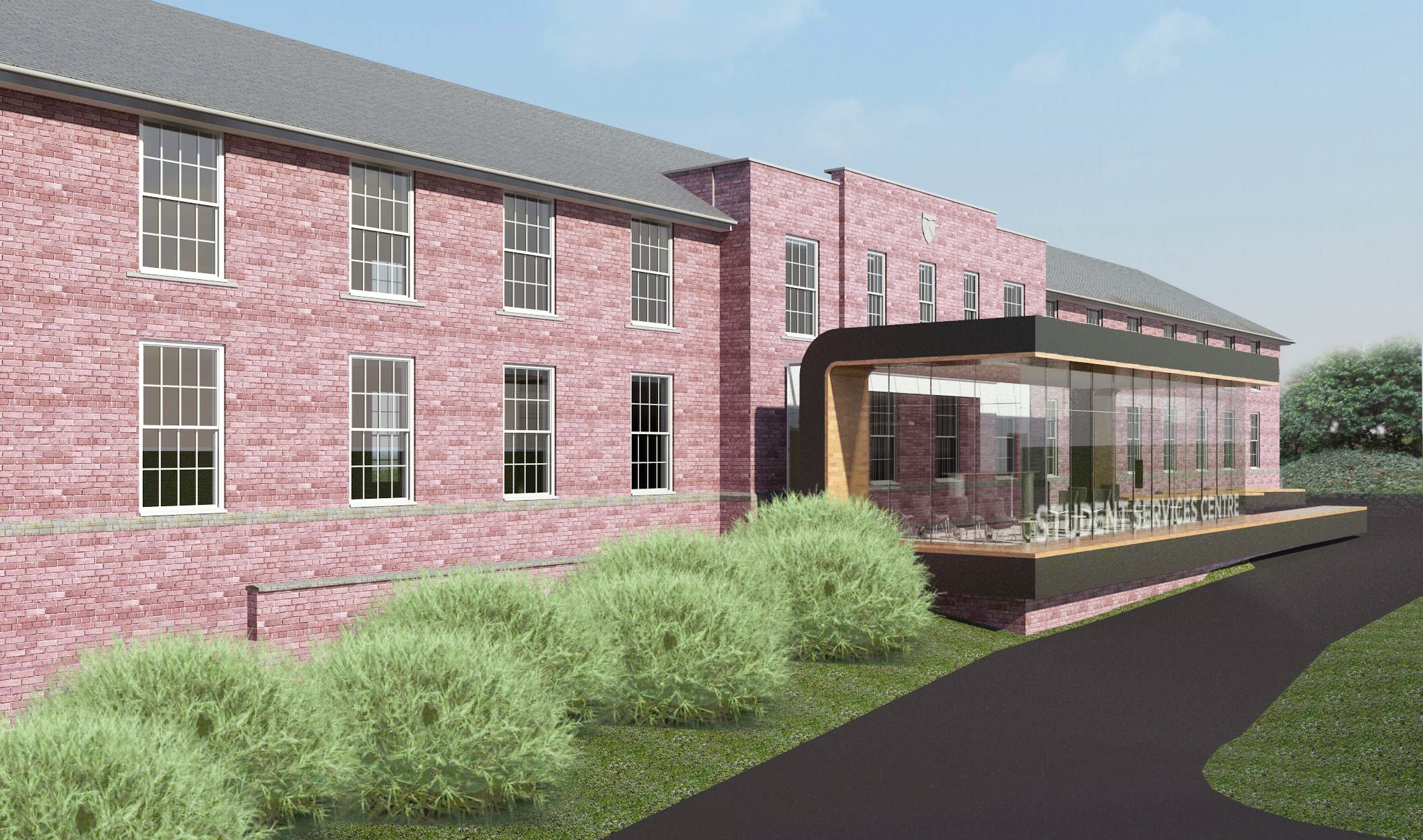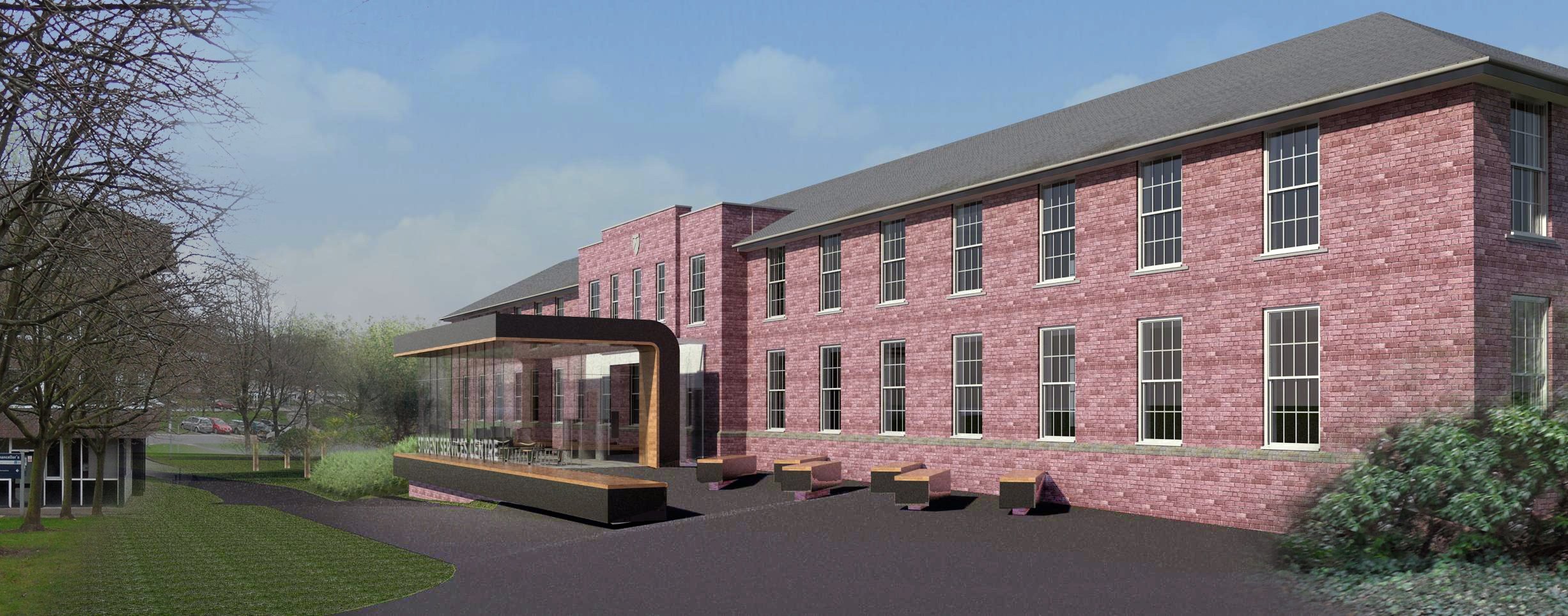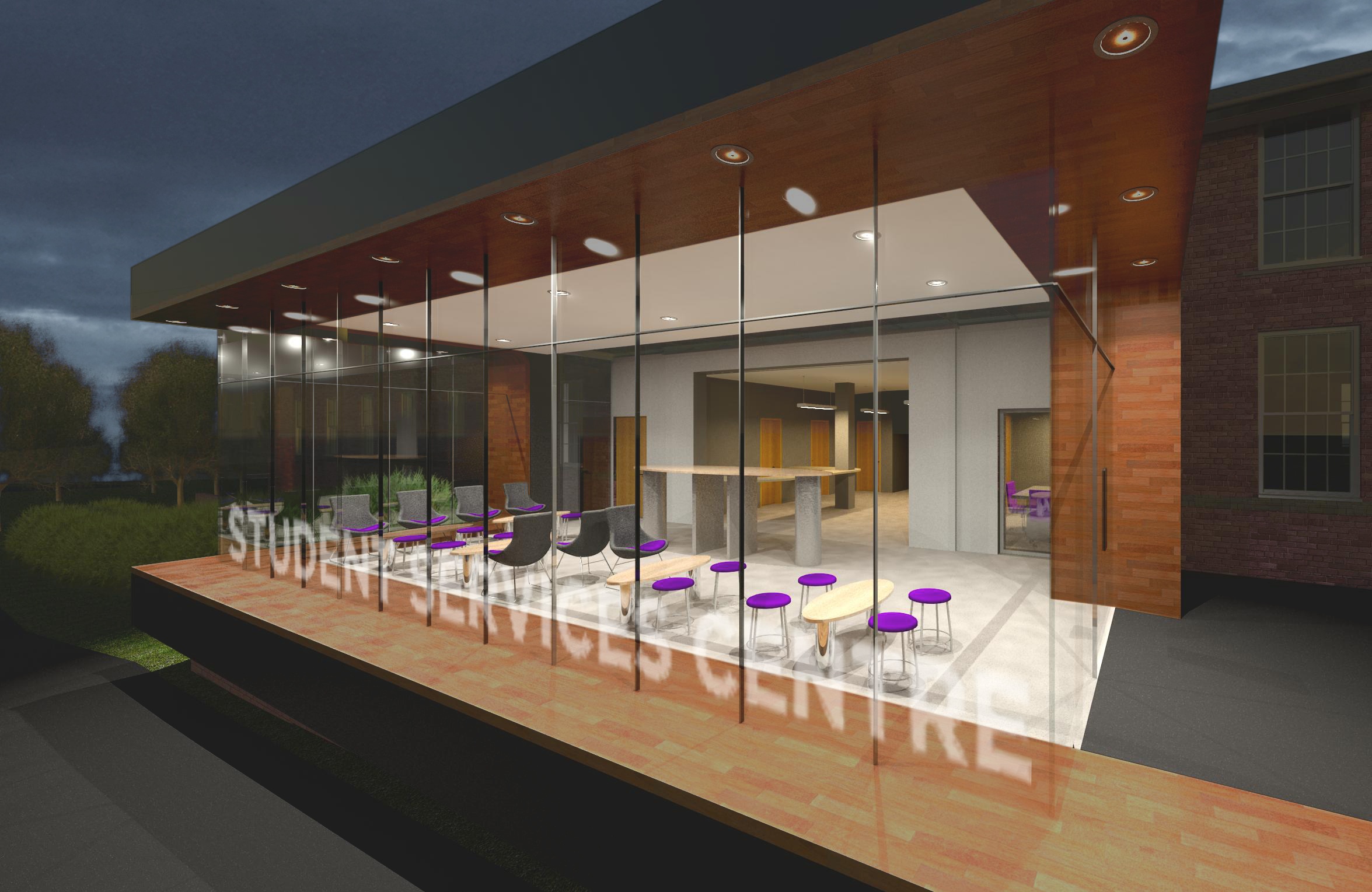
In Brief
Client: Keele University
Location: Keele University
Project Value: £250K
Completion Date: Planning consent approved March 2015. Proposed completion September 2015.
This major extension and refurbishment to Keele University’s Student Services Centre within the Tawney Building, will provide crucial additional public space, creating a new expansive environment that delivers a one stop shop for all information, support and guidance for Students.
The Student Services Centre is the “Hub” of University life and the support network for all students. A new highly visible glazed vertical extension opens the visual door to staff and students alike, breaking down the visual barriers and creating an inviting, spacious, modern environment in which to greet, meet and support the community of students.
In Context
Founded as an experiment by Lord Lindsay in 1949, Keele University has grown to become the largest campus based University in the UK and in 2015 the campus continues to grow from strength to strength.
Over the last sixty years the University has provided an engaging and diverse environment for students and staff to study, work and reside, creating its own community on campus and continuing to deliver Lord Lindsay’s unique approach to studying.
The Concept
The main aim of the extension and refurbishment to the Student Services Centre is to provide essential additional public space to the University whilst modernising the existing Tawney Building.
The intention for the extension and refurbishment was to create a focal area creating a “Hub” within the core of the University’s Student Services Centre.
The newly extended and refurbished Student Services community space will consist of additional private interview rooms, a new reception area, an informal seating area and self-service information machines.
The extension acknowledges and compliments the architecture of the existing Tawney Building by creating a connection between the new and old through a framed glazed linkage, which unifies the relationship between the two buildings.
Modification of the existing landscaping zone to the rear of the Tawney Building enables a level access entrance from the existing ground conditions, as well as creating additional external informal meeting, working and waiting spaces to the facility.
Our Approach
Although Keele has the largest campus in the UK, the University has the feel of a unique small community. The University prides itself in being different rather than traditional and they’re proud that many of their students take a part of their ethos with them as they graduate.
It was important to convey the University’s character within the design to Student Services to illustrate Keele’s approach towards thinking and learning differently, whilst valuing the freedom to be yourself. The design aims to create of a truly different “modern hub” that excites and inspires, creating an environment that students and staff want to be part of.
The new extension will be an open visual into the core of the University’s Student Services centre reception area, creating an inviting new space that expresses “our door is always open” to students.
The glazed façade provides views in and out of the space and allows an abundance of natural daylight to flood in wrapping around the Tawney Building in both Easterly and Westerly directions.
The aspiration for the design is for the “Hub” to become a welcoming modern, spacious, environment where students can easily access support and information from the University, be it daily or making a resounding first impression on open days.

