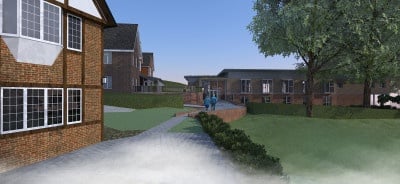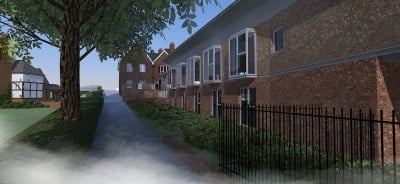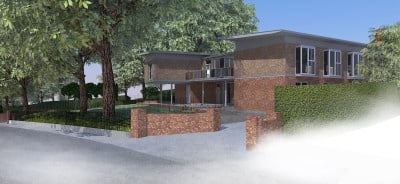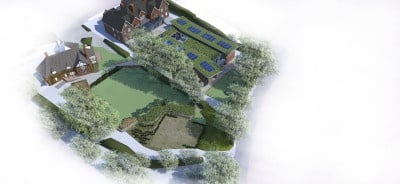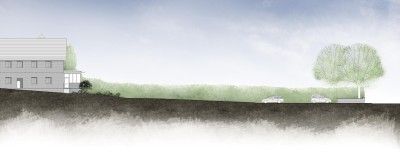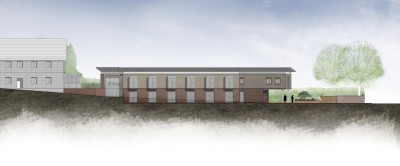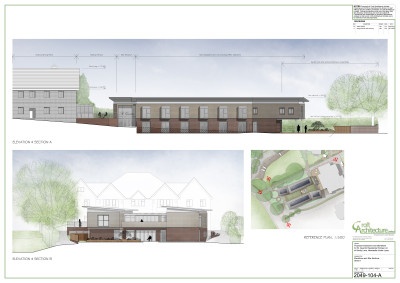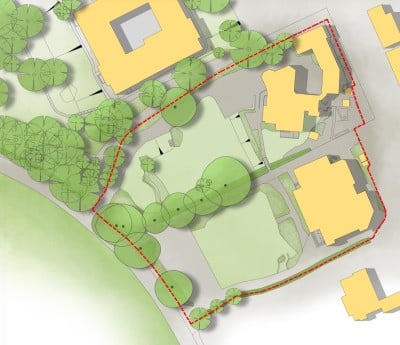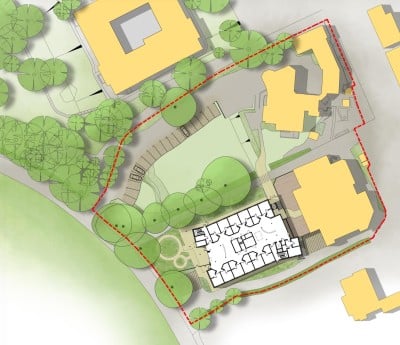
In Brief
Client: St. Quentin Residential Homes Ltd.
Location: Newcastle-Under-Lyme, Staffordshire.
Project Value: £1,500,000 (estimated).
Completion Date: Plannning approved March 2016
Since St. Quentin Residential Care Home, in Newcastle-under-Lyme, Staffordshire opened as a care provider nearly 30 years ago, the need for elderly care has substantially increased, in particular the demand for specialist care and support for older people with degenerative health conditions.
Our population is ageing,
“with about 14% more residents aged over 60 (now) than in 2001. The biggest increase has been among people aged over 85 and this is expected to grow further in the coming years.”
(Newcastle-under-Lyme’s Borough’s Council Plan 2013 – 2016)
To complement and enhance the existing services available on site, St. Quentin aspired to provide a specialist care facility, for those suffering from dementia, sensory impairment, physical or mental disabilities and those who may also present challenging behaviour as a consequence of their decline in health.
Such a facility would allow St. Quentin the ability to respond to and support the changing health needs of the local community and existing residents. To execute this successfully the care home required additional accommodation and support facilities to enhance the scope of services that they could provide within a new dementia care home.
In Context
We were appointed by St. Quentin to create a concept and detailed design for a new dementia care home.
After an initial period of research and consultation with the client, Croft Architecture designed a concept scheme for a new 24-bed ‘EMI’ Care Unit.
Our client, currently has two well established buildings on their extensive mature suburban site, where they successfully provide residential and nursing care for their elderly residents.
The design for the new dementia care home fully utilises the open space on the site of the existing residential home, with the mature foliage concealing the building from neighbouring properties and the approach by road.
The site is ideal for the new unit with the ability to operate as a stand-alone care facility, whilst still benefiting from close onsite link to the residential and nursing homes operating within the existing buildings.
Our Approach
The layout of the new unit was carefully designed in line with current research into dementia care, for example, providing residents with wider corridors, varying degrees of natural and artificial light where required, a clear and easily navigable layout and a variety of activity spaces and outdoor terraces.
Externally, the design takes advantage of an existing change in level across the site to minimise the massing of the new building, resulting in a split-level design with a clean form and low profile that produces little visual impact on the site. This in turn opened up opportunities to improve the accessibility of the adjacent residential home by replacing existing steps with a new terraced area linking to the new building.
The location of the new dementia care home delivers a safe and seamless transfer between facilities on site. Having the new care facility at the same location as the existing facilities allows increased flexibility for all staff, facilitating collaboration and sharing of staff expertise, whilst providing the extra space to provide improved training accommodation for staff and a support centre for families.
The convenience of having the new dementia care home in close proximity also ensures the continuity of carers for residents if they need to be moved between facilities.
Croft Architecture’s proposal creates a positive design solution for a new EMI care centre for the over 55 age group, on the site of the existing care home.
The design balances the financial viability for the scheme with the consideration of its visual impact. The 24 bedrooms complement and enhance the historical context of the existing care home, whilst addressing the future needs for care provision in the local area.
The bespoke new state-of-the-art dementia care home tackles the future needs of the elderly, whilst preserving and enhancing the existing character and landscape of the site, through the use of high quality materials and sustainable technologies.
Design matters for dementia care patients. Click here to read our blog and find out more.

